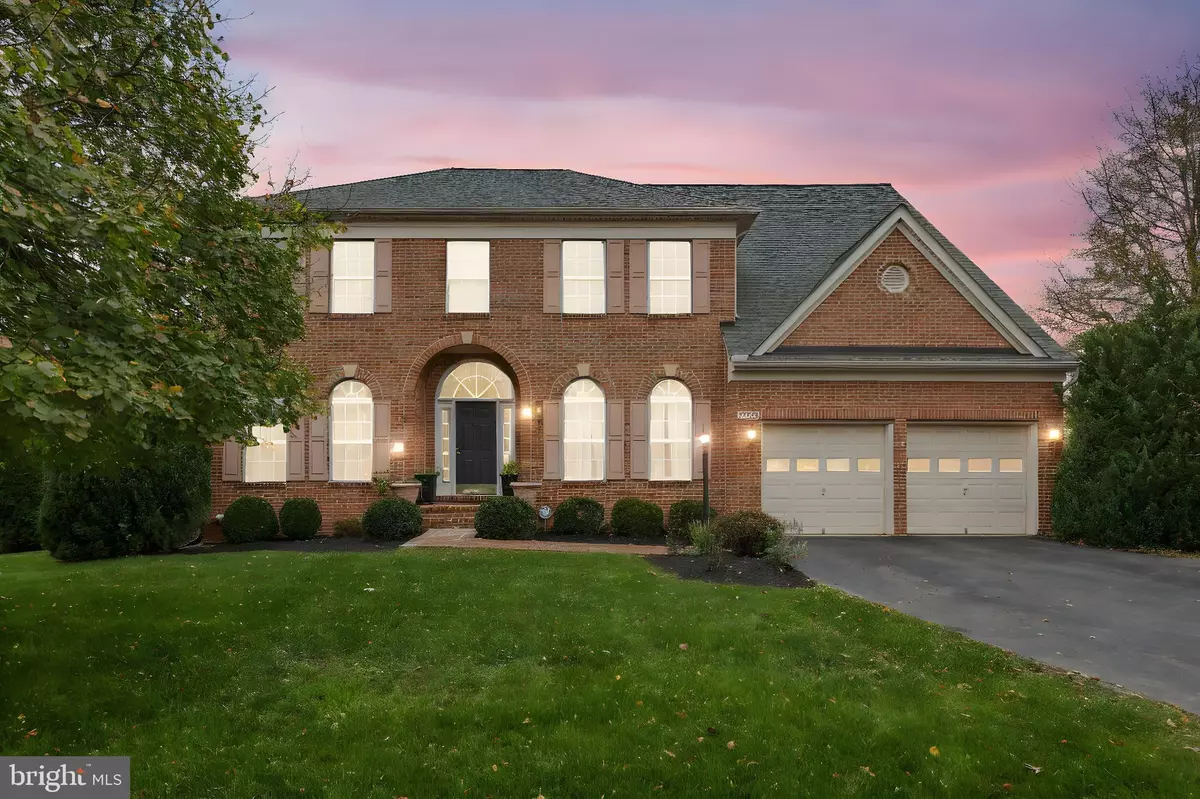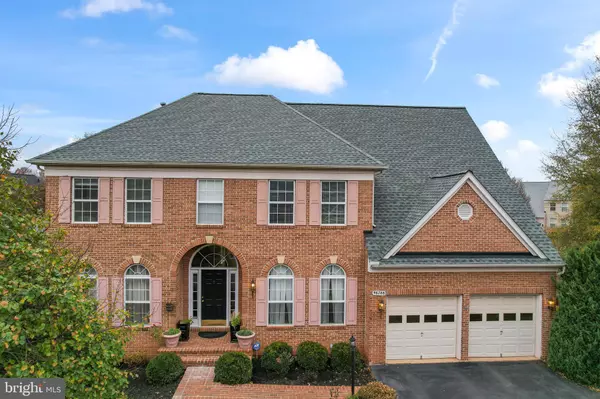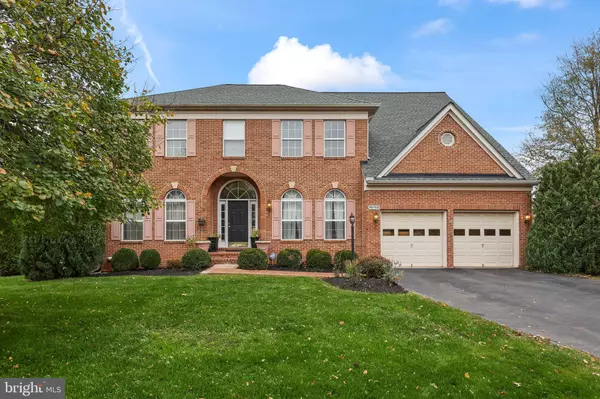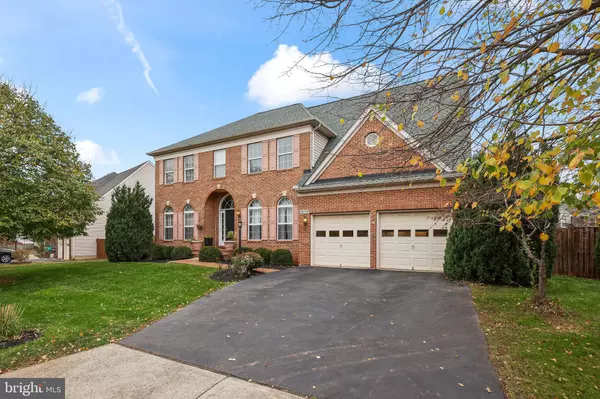
5 Beds
4 Baths
4,916 SqFt
5 Beds
4 Baths
4,916 SqFt
Key Details
Property Type Single Family Home
Sub Type Detached
Listing Status Under Contract
Purchase Type For Sale
Square Footage 4,916 sqft
Price per Sqft $223
Subdivision Westerley
MLS Listing ID VALO2083756
Style Colonial
Bedrooms 5
Full Baths 3
Half Baths 1
HOA Fees $96/mo
HOA Y/N Y
Abv Grd Liv Area 3,294
Originating Board BRIGHT
Year Built 1999
Annual Tax Amount $7,752
Tax Year 2024
Lot Size 10,890 Sqft
Acres 0.25
Property Description
Welcome Home! Beautiful brick single family home located in sought after Westerley subdivision of Sterling. Tons of recent updates to include: Fresh paint 2024, New carpet 2024, New KitchenAid cooktop 2024, salmon closet remodeled in 2023, Roof 2019, Both HVAC units 2018, Full Basement renovation in 2017 as well as 13 New windows to be installed on main and upper levels by end of year! As you enter, enjoy the open, inviting floorplan with 9 ft ceilings and bathed in natural light. Wonderful home for entertaining with the gourmet Chef's kitchen with extended morning room; adjacent to the large desirable two-story family room Additional main level features include office/library, formal living and dining rooms, hardwood flooring throughout most of the main level and mud room off kitchen with upgraded counter space. Upper level boasts spacious Primary suite with vaulted ceilings and luxury en-suite bath. Three additional bedrooms and full bath located on upper level. The fully renovated Lower Level is a must see! Your own private retreat. Fully renovated in 2017 to include large rec room, 5th bedroom, full bath, upgraded flooring, windows and door, lovely kitchenette and more! Walks out to the lovely private fenced yard with patio. Enjoy relaxing or outdoor entertaining. Location is everything! Westerley is one of the few communities in this location with amazing amenities (swimming pool, tot lot playgrounds, walking trails, trash removal, and more!). Located within walking distance to tons of wonderful shopping, dining and entertainment. Just Minutes to the Top Notch schools. Convenient commuter access to Rte 7 and FFX County Parkway. Easy access to Tysons Corner as well as Dulles Airport, and many nearby shopping centers, mall and groceries. Do not miss out on this opportunity!
Location
State VA
County Loudoun
Zoning R8
Rooms
Basement Full, Outside Entrance
Interior
Hot Water Natural Gas
Heating Forced Air
Cooling Central A/C
Fireplaces Number 1
Fireplace Y
Heat Source Natural Gas
Exterior
Parking Features Garage Door Opener, Inside Access
Garage Spaces 2.0
Amenities Available Swimming Pool, Tot Lots/Playground
Water Access N
Accessibility None
Attached Garage 2
Total Parking Spaces 2
Garage Y
Building
Story 3
Foundation Other
Sewer Public Sewer
Water Public
Architectural Style Colonial
Level or Stories 3
Additional Building Above Grade, Below Grade
New Construction N
Schools
School District Loudoun County Public Schools
Others
HOA Fee Include Trash,Snow Removal
Senior Community No
Tax ID 013271766000
Ownership Fee Simple
SqFt Source Assessor
Special Listing Condition Standard


"My job is to find and attract mastery-based agents to the office, protect the culture, and make sure everyone is happy! "
14291 Park Meadow Drive Suite 500, Chantilly, VA, 20151






