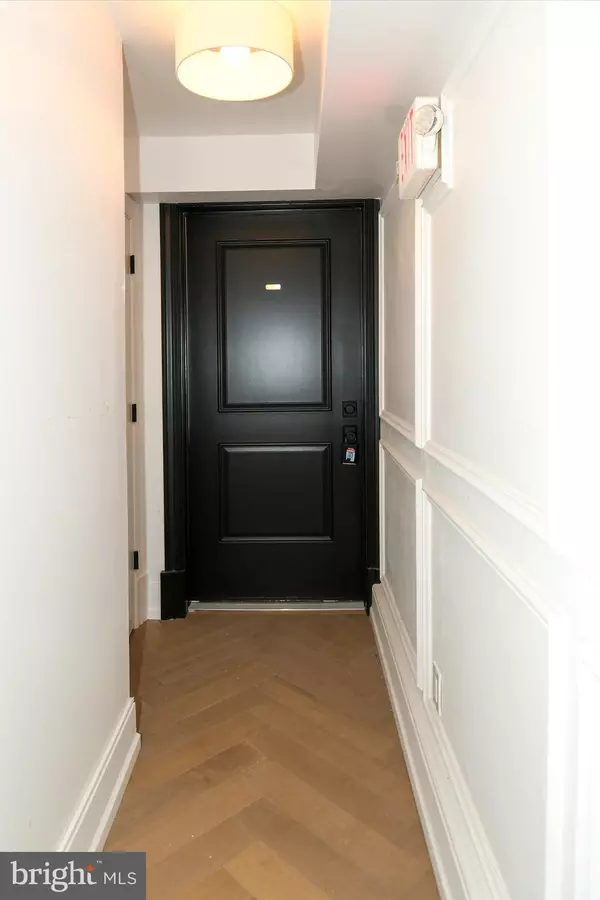
1 Bed
1 Bath
659 SqFt
1 Bed
1 Bath
659 SqFt
Key Details
Property Type Single Family Home, Condo
Sub Type Unit/Flat/Apartment
Listing Status Pending
Purchase Type For Rent
Square Footage 659 sqft
Subdivision Dupont
MLS Listing ID DCDC2168234
Style Contemporary
Bedrooms 1
Full Baths 1
Abv Grd Liv Area 659
Originating Board BRIGHT
Year Built 2024
Lot Size 225 Sqft
Acres 0.01
Lot Dimensions 0.00 x 0.00
Property Description
The contemporary kitchen is a chef's dream, featuring a sleek quartz island, designer pendant lighting, and top-of-the-line appliances, including a gas range and high-powered exhaust fan. Elegant hardwood floors flow seamlessly throughout the space, adding a touch of warmth and sophistication.
Retreat to the spacious bedroom, complete with a walk-in closet and an in-unit washer/dryer for ultimate convenience. The luxurious bathroom offers a spa-like experience with its marble-tiled walk-in shower.
Situated on a serene, one way, tree-lined street with residential parking, this condo offers a tranquil escape from the hustle and bustle. Yet, you're just steps away from Dupont Circle's finest restaurants, shops, cultural landmarks, and the Metro, providing the perfect blend of convenience and modern comfort in one of DC's most vibrant neighborhoods.
Location
State DC
County Washington
Zoning RA-8
Rooms
Other Rooms Den
Main Level Bedrooms 1
Interior
Hot Water Electric
Heating Forced Air
Cooling Central A/C
Equipment Built-In Microwave, Dishwasher, Disposal, Dryer, Exhaust Fan, Icemaker, Refrigerator, Oven/Range - Gas, Stainless Steel Appliances, Washer
Furnishings No
Fireplace N
Window Features Double Pane
Appliance Built-In Microwave, Dishwasher, Disposal, Dryer, Exhaust Fan, Icemaker, Refrigerator, Oven/Range - Gas, Stainless Steel Appliances, Washer
Heat Source Electric
Laundry Dryer In Unit, Main Floor, Washer In Unit
Exterior
Water Access N
Accessibility Other
Garage N
Building
Story 1
Unit Features Mid-Rise 5 - 8 Floors
Sewer Public Sewer
Water Public
Architectural Style Contemporary
Level or Stories 1
Additional Building Above Grade, Below Grade
New Construction Y
Schools
School District District Of Columbia Public Schools
Others
Pets Allowed N
Senior Community No
Tax ID 0092//2025
Ownership Other
SqFt Source Assessor
Miscellaneous Common Area Maintenance,HVAC Maint,Trash Removal,Snow Removal,Water


"My job is to find and attract mastery-based agents to the office, protect the culture, and make sure everyone is happy! "
14291 Park Meadow Drive Suite 500, Chantilly, VA, 20151






