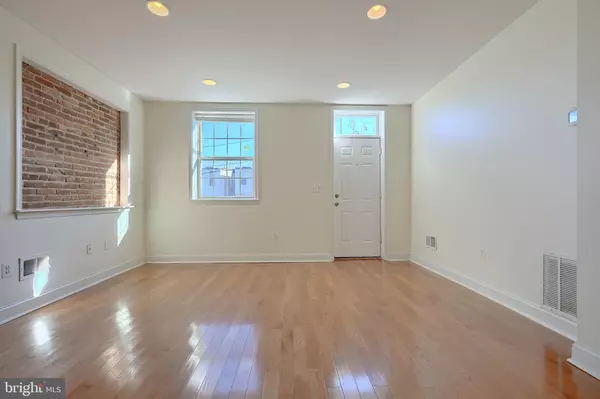
2 Beds
3 Baths
1,248 SqFt
2 Beds
3 Baths
1,248 SqFt
Key Details
Property Type Townhouse
Sub Type End of Row/Townhouse
Listing Status Active
Purchase Type For Sale
Square Footage 1,248 sqft
Price per Sqft $168
Subdivision None Available
MLS Listing ID MDBA2146678
Style Federal
Bedrooms 2
Full Baths 2
Half Baths 1
HOA Y/N N
Abv Grd Liv Area 1,248
Originating Board BRIGHT
Year Built 1910
Annual Tax Amount $5,076
Tax Year 2024
Property Description
Inside, the spacious kitchen boasts stainless steel appliances, granite countertops, an island, and ceramic tile floors. The main level features freshly painted walls and hardwood floors throughout, along with a stylish half-bath with a barn door and charming exposed brick accents.
The upper level is equipped with brand new carpet, adding comfort and warmth to the two bedrooms, including the large master suite with an en-suite bathroom. Additional features include private parking, a serene garden with a water feature, and easy access to Johns Hopkins University, just one block away.
Schedule your tour today and experience this exceptional home for yourself!
Location
State MD
County Baltimore City
Zoning R-8
Rooms
Basement Other
Interior
Interior Features Ceiling Fan(s), Carpet, Floor Plan - Open, Combination Kitchen/Dining, Dining Area, Kitchen - Eat-In, Primary Bath(s), Wood Floors, Recessed Lighting, Other
Hot Water Electric
Heating Central, Forced Air
Cooling Central A/C
Flooring Hardwood, Carpet, Ceramic Tile
Inclusions Washer & Dryer
Equipment Built-In Microwave, Dishwasher, Dryer, Stove, Washer, Water Heater, Refrigerator
Furnishings No
Fireplace N
Window Features Double Pane
Appliance Built-In Microwave, Dishwasher, Dryer, Stove, Washer, Water Heater, Refrigerator
Heat Source Natural Gas
Laundry Dryer In Unit, Washer In Unit, Main Floor
Exterior
Exterior Feature Deck(s), Brick, Patio(s)
Fence Privacy, Rear, Wood, Other
Water Access N
View City, Harbor
Roof Type Flat
Accessibility None
Porch Deck(s), Brick, Patio(s)
Garage N
Building
Lot Description Landscaping, Trees/Wooded
Story 3
Foundation Other
Sewer Public Sewer
Water Public
Architectural Style Federal
Level or Stories 3
Additional Building Above Grade, Below Grade
Structure Type Dry Wall
New Construction N
Schools
School District Baltimore City Public Schools
Others
Pets Allowed Y
Senior Community No
Tax ID 0306041687 055
Ownership Ground Rent
SqFt Source Estimated
Acceptable Financing Conventional, FHA, Cash, VA
Horse Property N
Listing Terms Conventional, FHA, Cash, VA
Financing Conventional,FHA,Cash,VA
Special Listing Condition Standard
Pets Allowed No Pet Restrictions


"My job is to find and attract mastery-based agents to the office, protect the culture, and make sure everyone is happy! "
14291 Park Meadow Drive Suite 500, Chantilly, VA, 20151






