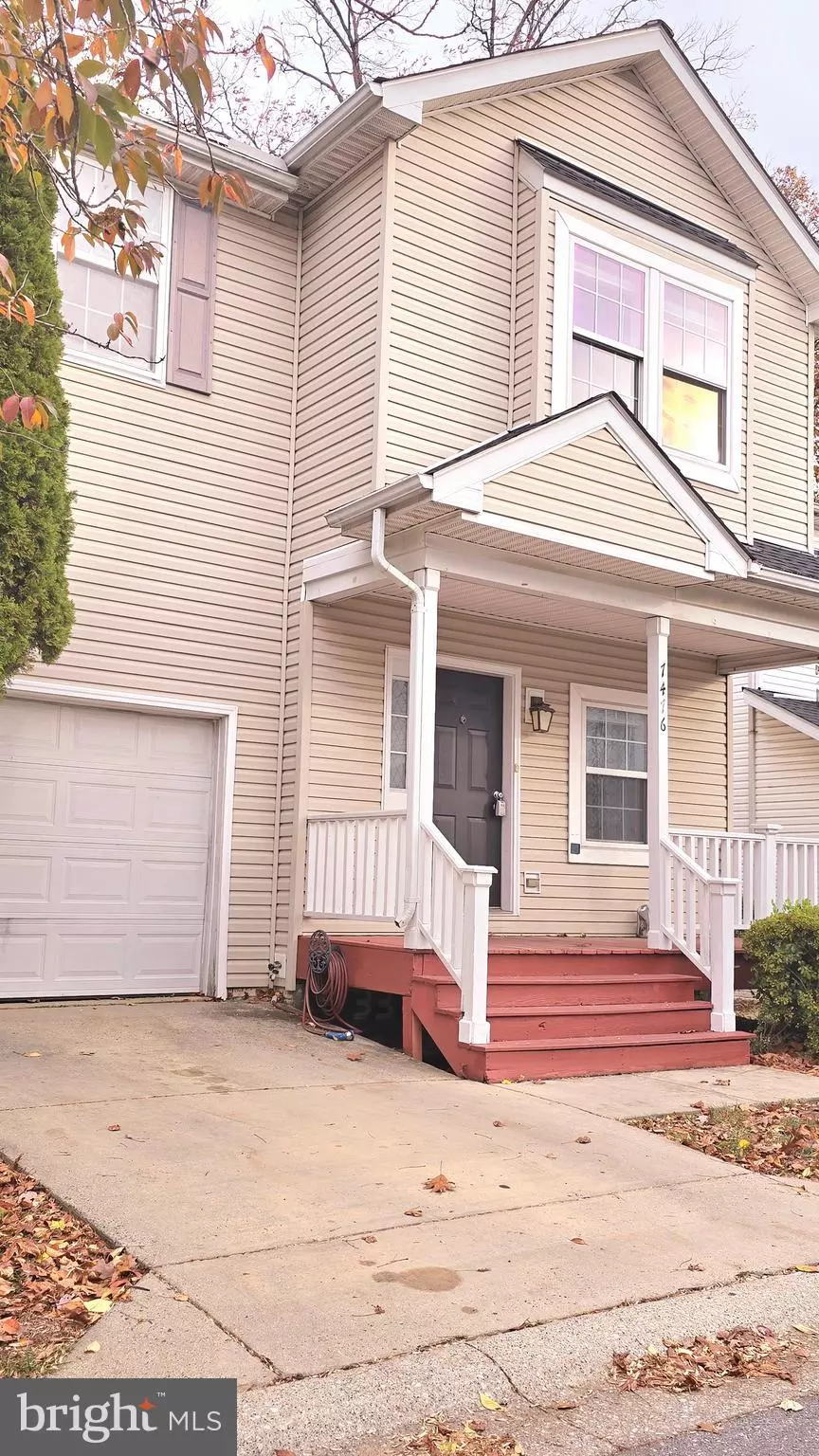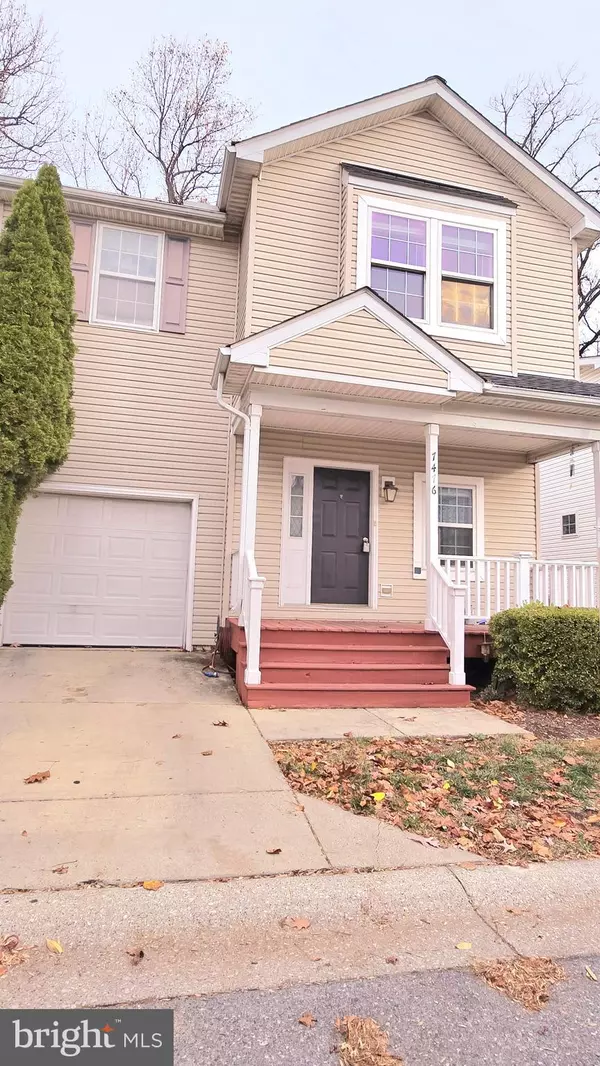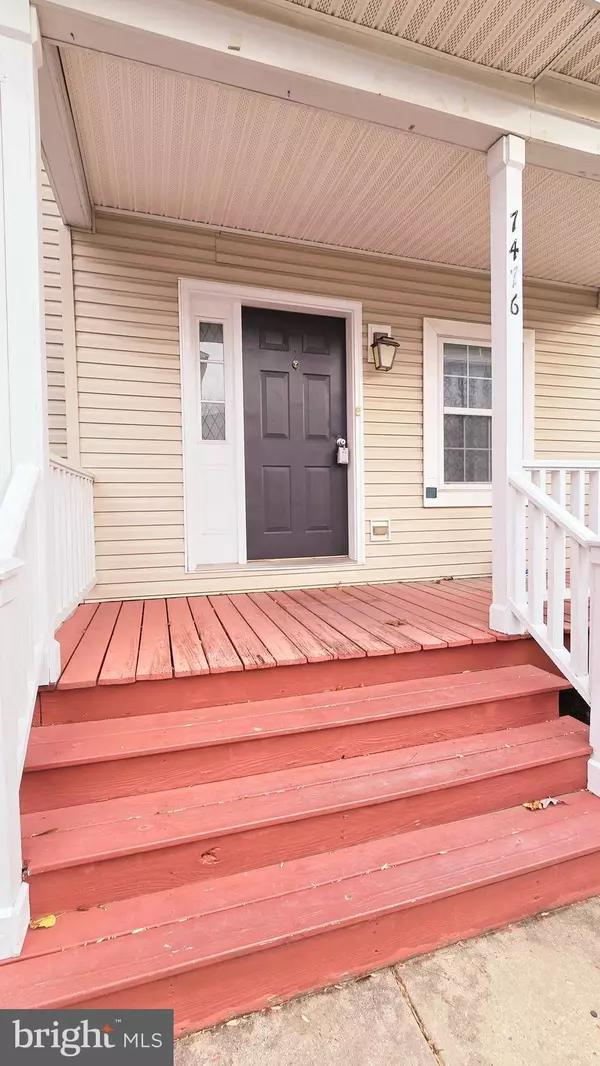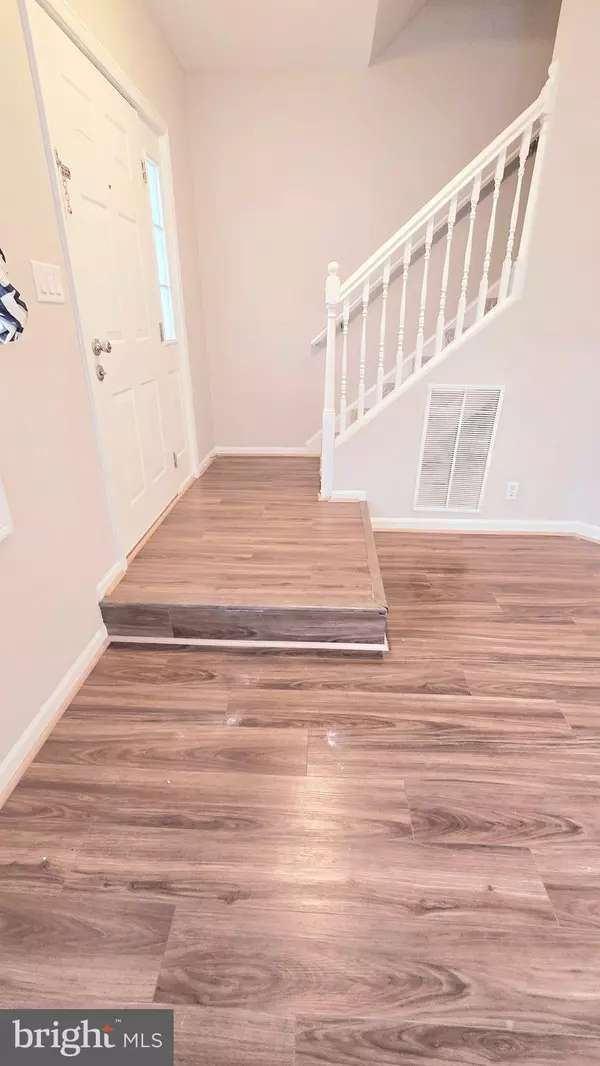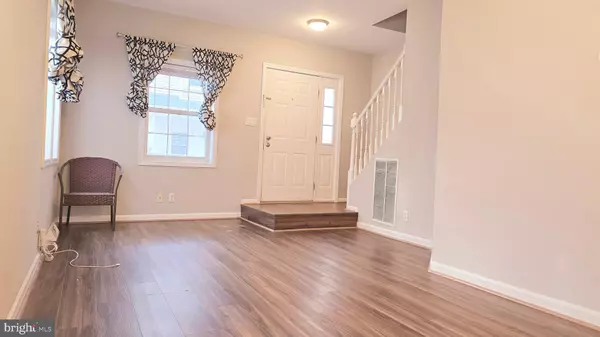
3 Beds
3 Baths
1,917 SqFt
3 Beds
3 Baths
1,917 SqFt
Key Details
Property Type Single Family Home
Sub Type Detached
Listing Status Under Contract
Purchase Type For Sale
Square Footage 1,917 sqft
Price per Sqft $217
Subdivision New Colony Village
MLS Listing ID MDHW2046808
Style Colonial
Bedrooms 3
Full Baths 2
Half Baths 1
HOA Fees $300/mo
HOA Y/N Y
Abv Grd Liv Area 1,534
Originating Board BRIGHT
Year Built 1999
Annual Tax Amount $4,908
Tax Year 2024
Lot Size 2,431 Sqft
Acres 0.06
Property Description
A fee simple, well maintained 3-level, three large bedrooms and 2.5 bathrooms, fully finished lower levels single-family in Howard County, providing ample space for comfortable living, with an attached 1-car garage and driveway. The main floor has a kitchen with a two-story family room with a fireplace and loft overlooking bright and shiny, a separate living and dining room, a recently remodeled powder room, and a deck next to the kitchen. The upper floor has three ample-sized bedrooms: a Master Bed with a Master Bath and two additional bedrooms with a full hallway bathroom. All rooms have decent-sized windows for lights and large closets. A loft sitting area is a great, unique addition to this floor. The lower level has a huge party/family area for gatherings and entertainment. A sizeable automatic projector screen makes it very festive.
The walkout sliding door to the porch area and then to the walking trail make it unique. Lots of trees in the back make it even more scenic and private. Hardwood floors are on the main and lower levels. Relatively newer washer & dryer, refrigerator, dishwasher, 2024 ROOF, only 4-yrs old Carrier HVAC. HOA fees include many unique facilities such as a clubhouse, pool, fitness center, basketball court, and playground, as well as secure and maintain the neighborhood through snow removal, trail maintenance, and landscaping. Conveniently located near shopping, restaurants, entertainment, and commuting Rt1, 95 /295.
Please let the security guard at the main gate you are showing this property to let you in.
Location
State MD
County Howard
Zoning RMH
Rooms
Other Rooms Living Room, Dining Room, Primary Bedroom, Bedroom 2, Bedroom 3, Kitchen, Family Room, Foyer, Laundry, Loft, Recreation Room, Storage Room, Utility Room, Primary Bathroom, Full Bath, Half Bath
Basement Daylight, Full, Heated, Improved, Interior Access, Outside Entrance, Partially Finished, Poured Concrete, Rear Entrance, Sump Pump, Walkout Level
Interior
Interior Features Attic, Built-Ins, Carpet, Combination Dining/Living, Family Room Off Kitchen, Floor Plan - Open, Primary Bath(s), Recessed Lighting, Pantry, Bathroom - Soaking Tub, Bathroom - Tub Shower, Window Treatments
Hot Water Electric
Heating Central, Forced Air
Cooling Central A/C
Flooring Carpet, Laminated
Fireplaces Number 1
Fireplaces Type Gas/Propane
Equipment Dishwasher, Disposal, Dryer, Exhaust Fan, Oven/Range - Gas, Refrigerator, Washer, Water Heater
Fireplace Y
Window Features Double Hung,Double Pane,Screens,Vinyl Clad
Appliance Dishwasher, Disposal, Dryer, Exhaust Fan, Oven/Range - Gas, Refrigerator, Washer, Water Heater
Heat Source Natural Gas
Laundry Has Laundry, Dryer In Unit, Upper Floor, Washer In Unit, Lower Floor
Exterior
Exterior Feature Deck(s), Porch(es)
Parking Features Garage - Front Entry, Inside Access
Garage Spaces 1.0
Amenities Available Basketball Courts, Bike Trail, Common Grounds, Community Center, Exercise Room, Gated Community, Jog/Walk Path, Party Room, Picnic Area, Pool - Outdoor, Security, Swimming Pool, Tot Lots/Playground
Water Access N
View Trees/Woods
Roof Type Fiberglass
Accessibility None
Porch Deck(s), Porch(es)
Attached Garage 1
Total Parking Spaces 1
Garage Y
Building
Story 3
Foundation Concrete Perimeter
Sewer Public Sewer
Water Public
Architectural Style Colonial
Level or Stories 3
Additional Building Above Grade, Below Grade
Structure Type 9'+ Ceilings,2 Story Ceilings,Dry Wall,Vaulted Ceilings
New Construction N
Schools
School District Howard County Public School System
Others
HOA Fee Include Lawn Maintenance,Management,Pool(s),Road Maintenance,Security Gate,Snow Removal,Recreation Facility,Common Area Maintenance
Senior Community No
Tax ID 1401300121
Ownership Fee Simple
SqFt Source Assessor
Security Features 24 hour security,Carbon Monoxide Detector(s),Security Gate,Smoke Detector
Acceptable Financing Cash, Conventional, FHA, VA
Listing Terms Cash, Conventional, FHA, VA
Financing Cash,Conventional,FHA,VA
Special Listing Condition Standard


"My job is to find and attract mastery-based agents to the office, protect the culture, and make sure everyone is happy! "
14291 Park Meadow Drive Suite 500, Chantilly, VA, 20151

