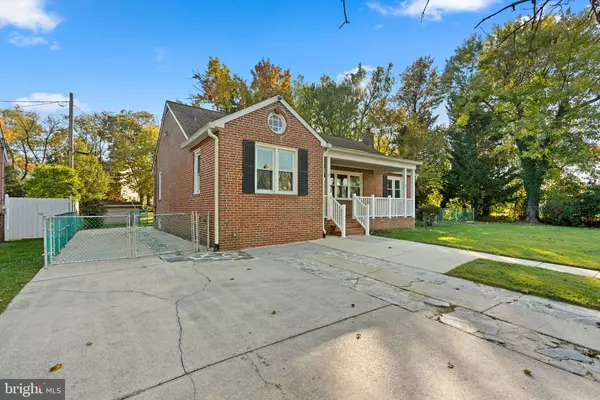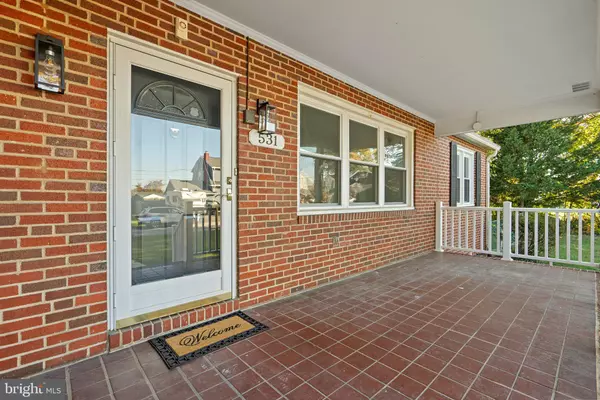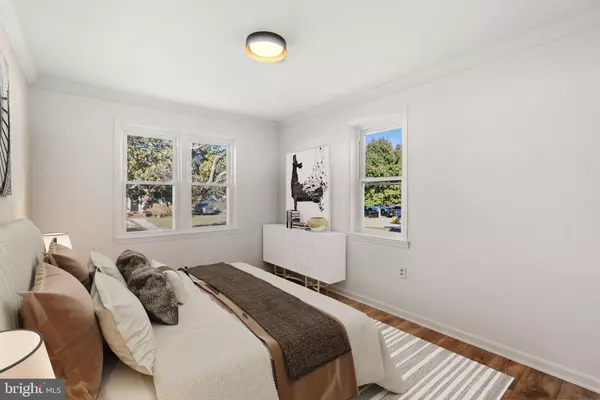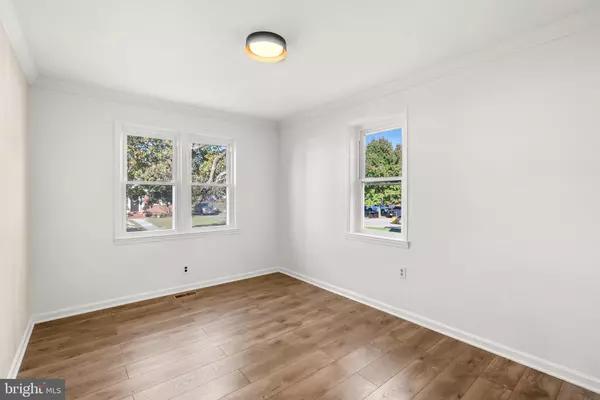
3 Beds
3 Baths
1,443 SqFt
3 Beds
3 Baths
1,443 SqFt
Key Details
Property Type Single Family Home
Sub Type Detached
Listing Status Active
Purchase Type For Sale
Square Footage 1,443 sqft
Price per Sqft $318
Subdivision Shipley
MLS Listing ID MDAA2098510
Style Ranch/Rambler
Bedrooms 3
Full Baths 2
Half Baths 1
HOA Y/N N
Abv Grd Liv Area 1,443
Originating Board BRIGHT
Year Built 1953
Annual Tax Amount $3,696
Tax Year 2024
Lot Size 10,350 Sqft
Acres 0.24
Property Description
Step inside and enjoy newly refinished hardwood floors that add warmth and character, along with durable LVP flooring in high-traffic areas and soft new carpet in the basement for extra comfort. One of the home's highlights is the four-season sunroom, a serene space where you can relax and take in the beauty of all four Maryland seasons, whether you're watching autumn leaves fall, basking in winter's cozy light, or enjoying spring and summer sunshine.
The finished basement provides flexible space for a rec room, home office, or guest area, with ample storage options. With three spacious bedrooms offering generous closet space and natural light, this home is designed for both relaxation and functionality. Outside, the yard is a perfect retreat, ready for gatherings, gardening, or simply unwinding in nature.
Conveniently located near schools, shopping, and parks, this move-in-ready home combines modern updates with classic charm—don't miss the opportunity to make it yours!
Location
State MD
County Anne Arundel
Zoning R5
Rooms
Other Rooms Living Room, Primary Bedroom, Bedroom 2, Kitchen, Family Room, Bathroom 3, Half Bath
Basement Fully Finished
Main Level Bedrooms 3
Interior
Interior Features Attic, Bathroom - Tub Shower, Bathroom - Walk-In Shower, Dining Area, Entry Level Bedroom, Wet/Dry Bar, Upgraded Countertops, Primary Bath(s), Kitchen - Galley, Combination Dining/Living, Built-Ins
Hot Water Electric, Natural Gas
Heating Central
Cooling Central A/C
Fireplaces Number 1
Fireplaces Type Gas/Propane
Equipment Stainless Steel Appliances
Fireplace Y
Appliance Stainless Steel Appliances
Heat Source Natural Gas, Electric
Laundry Hookup, Basement
Exterior
Garage Spaces 4.0
Utilities Available Cable TV Available, Natural Gas Available, Sewer Available, Water Available
Water Access N
Roof Type Shingle
Accessibility None
Total Parking Spaces 4
Garage N
Building
Story 2
Foundation Permanent, Block, Brick/Mortar
Sewer Public Sewer
Water Public
Architectural Style Ranch/Rambler
Level or Stories 2
Additional Building Above Grade, Below Grade
New Construction N
Schools
Elementary Schools Linthicum
Middle Schools Lindale
High Schools North County
School District Anne Arundel County Public Schools
Others
Pets Allowed Y
Senior Community No
Tax ID 020574612710606
Ownership Fee Simple
SqFt Source Estimated
Acceptable Financing FHA, Cash, Conventional, VA
Listing Terms FHA, Cash, Conventional, VA
Financing FHA,Cash,Conventional,VA
Special Listing Condition Standard
Pets Allowed Cats OK, Dogs OK


"My job is to find and attract mastery-based agents to the office, protect the culture, and make sure everyone is happy! "
14291 Park Meadow Drive Suite 500, Chantilly, VA, 20151






