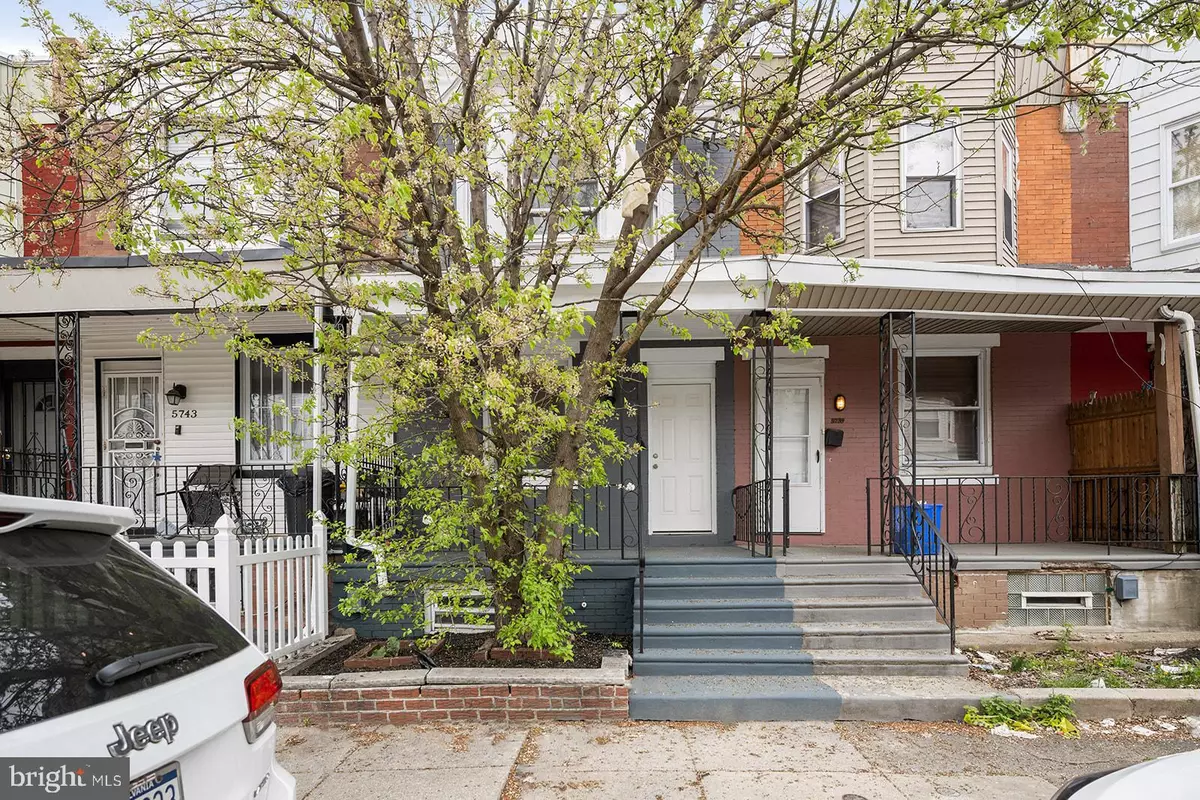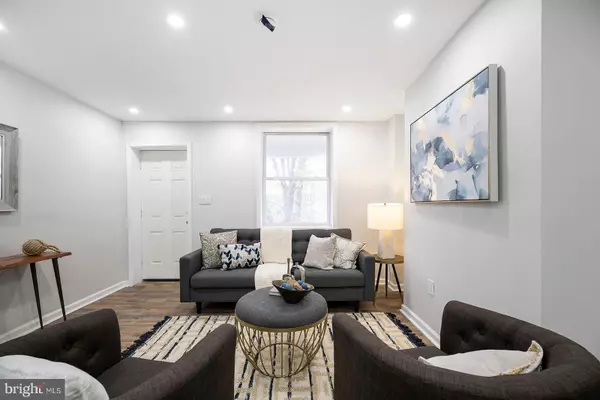
3 Beds
2 Baths
982 SqFt
3 Beds
2 Baths
982 SqFt
Key Details
Property Type Townhouse
Sub Type Interior Row/Townhouse
Listing Status Active
Purchase Type For Sale
Square Footage 982 sqft
Price per Sqft $243
Subdivision Cobbs Creek
MLS Listing ID PAPH2418294
Style Other
Bedrooms 3
Full Baths 1
Half Baths 1
HOA Y/N N
Abv Grd Liv Area 982
Originating Board BRIGHT
Year Built 1925
Annual Tax Amount $1,562
Tax Year 2024
Lot Size 926 Sqft
Acres 0.02
Lot Dimensions 14.00 x 65.00
Property Description
Beyond the kitchen is the perfect space for a dining room or breakfast nook, and the conveniently located half bath. Step outside to enjoy your large rear patio, perfect for grilling and outdoor dining, or relax on the front porch and take in the vibrant community. And if you have a green thumb, you'll love the raised garden bed, ready for your favorite herbs and vegetables.
Upstairs are three generous bedrooms, and a lovely full bath. The home is complete with a sizable basement.
This home is conveniently located near several attractions and amenities, including Cobbs Creek Park, an expansive green space perfect for a morning jog or a family picnic. The neighborhood also offers a diverse selection of dining options, such as Booker's Restaurant & Bar and Toast Cafe.
Commute with ease, as public transit is readily available, with several bus routes and the 63rd Street Station just a short walk away. Don't miss out on the opportunity to make this incredible home yours! This property qualifies for our $10,000 lender credit as well as an additional $5,000 grant for qualified buyers ask us for more info!
Location
State PA
County Philadelphia
Area 19143 (19143)
Zoning RSA5
Rooms
Basement Full
Interior
Interior Features Kitchen - Eat-In
Hot Water Natural Gas
Heating Other
Cooling None
Fireplace N
Heat Source Other
Laundry Basement
Exterior
Exterior Feature Porch(es)
Water Access N
Roof Type Flat
Accessibility None
Porch Porch(es)
Garage N
Building
Lot Description Rear Yard
Story 2
Foundation Other
Sewer Public Sewer
Water Public
Architectural Style Other
Level or Stories 2
Additional Building Above Grade, Below Grade
New Construction N
Schools
School District The School District Of Philadelphia
Others
Senior Community No
Tax ID 604111100
Ownership Fee Simple
SqFt Source Assessor
Acceptable Financing Conventional
Listing Terms Conventional
Financing Conventional
Special Listing Condition Standard


"My job is to find and attract mastery-based agents to the office, protect the culture, and make sure everyone is happy! "
14291 Park Meadow Drive Suite 500, Chantilly, VA, 20151






