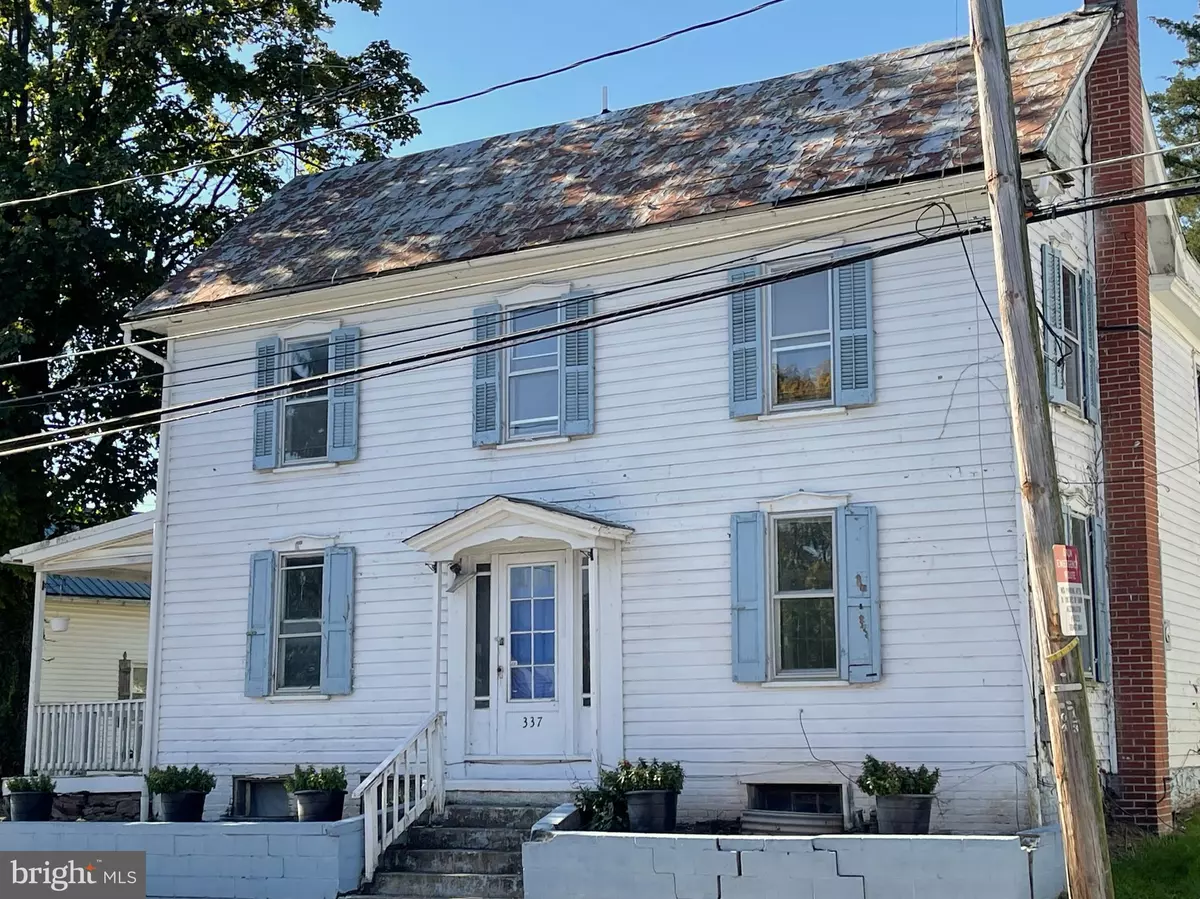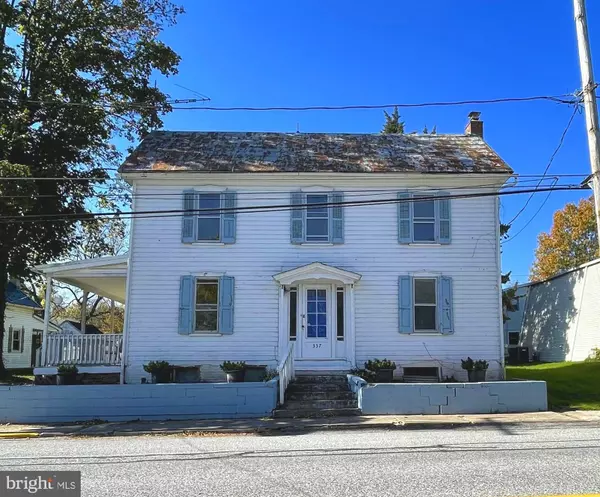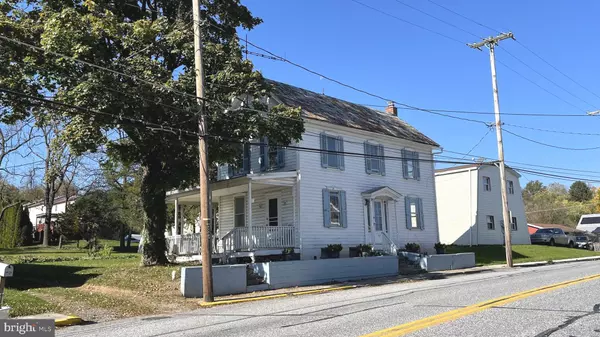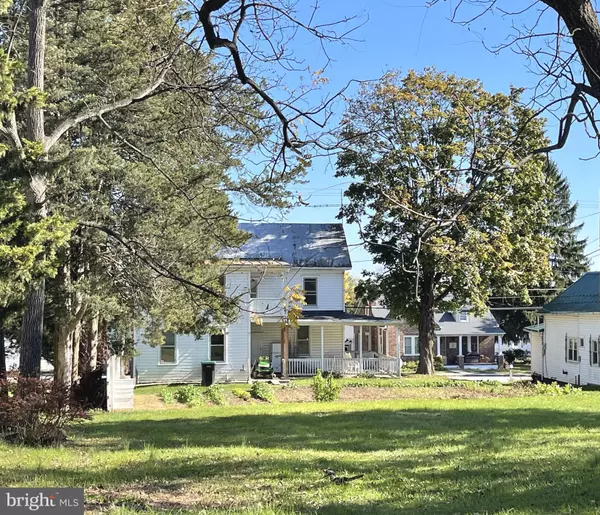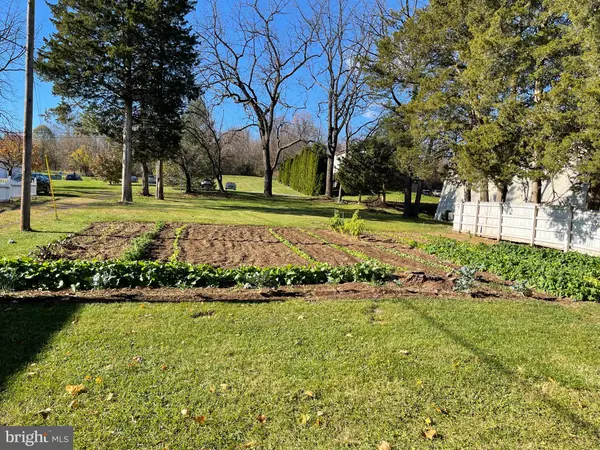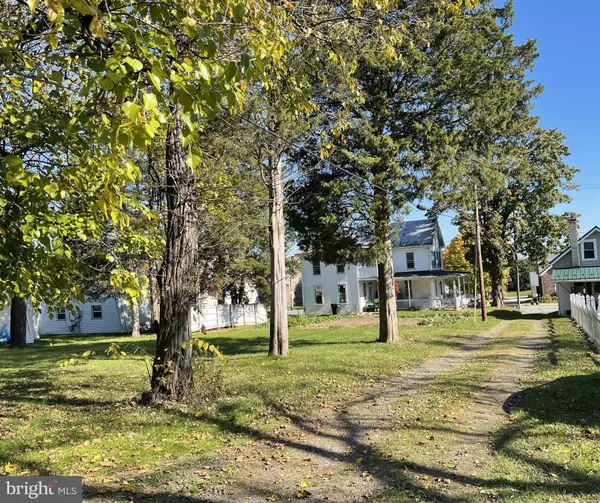
3 Beds
1 Bath
1,730 SqFt
3 Beds
1 Bath
1,730 SqFt
Key Details
Property Type Single Family Home
Sub Type Detached
Listing Status Pending
Purchase Type For Sale
Square Footage 1,730 sqft
Price per Sqft $103
Subdivision Main Street
MLS Listing ID PAAD2015268
Style Colonial
Bedrooms 3
Full Baths 1
HOA Y/N N
Abv Grd Liv Area 1,730
Originating Board BRIGHT
Year Built 1939
Annual Tax Amount $2,480
Tax Year 2024
Lot Size 10,454 Sqft
Acres 0.24
Property Description
Location
State PA
County Adams
Area York Springs Boro (14342)
Zoning RESIDENTIAL
Rooms
Other Rooms Living Room, Dining Room, Bedroom 2, Bedroom 3, Kitchen, Bedroom 1, Laundry, Storage Room, Bathroom 1, Attic
Basement Poured Concrete, Unfinished
Interior
Interior Features Bathroom - Tub Shower, Breakfast Area, Built-Ins, Dining Area, Kitchen - Country, Wood Floors
Hot Water Electric
Heating Baseboard - Hot Water
Cooling Other
Flooring Hardwood
Inclusions garden
Equipment Water Heater
Furnishings No
Fireplace N
Window Features Wood Frame
Appliance Water Heater
Heat Source Oil
Laundry Hookup
Exterior
Exterior Feature Porch(es)
Garage Spaces 4.0
Fence Partially
Utilities Available Cable TV Available, Electric Available, Water Available, Sewer Available
Water Access N
View Street
Roof Type Metal
Accessibility Other
Porch Porch(es)
Road Frontage Public
Total Parking Spaces 4
Garage N
Building
Lot Description Level, Rear Yard, Road Frontage, Other
Story 3
Foundation Permanent
Sewer Public Sewer
Water Public
Architectural Style Colonial
Level or Stories 3
Additional Building Above Grade, Below Grade
New Construction N
Schools
School District Bermudian Springs
Others
Pets Allowed Y
Senior Community No
Tax ID 42002-0010---000
Ownership Fee Simple
SqFt Source Assessor
Acceptable Financing Cash, FHA 203(k), Other, Bank Portfolio
Horse Property N
Listing Terms Cash, FHA 203(k), Other, Bank Portfolio
Financing Cash,FHA 203(k),Other,Bank Portfolio
Special Listing Condition Standard
Pets Allowed Cats OK, Dogs OK


"My job is to find and attract mastery-based agents to the office, protect the culture, and make sure everyone is happy! "
14291 Park Meadow Drive Suite 500, Chantilly, VA, 20151

