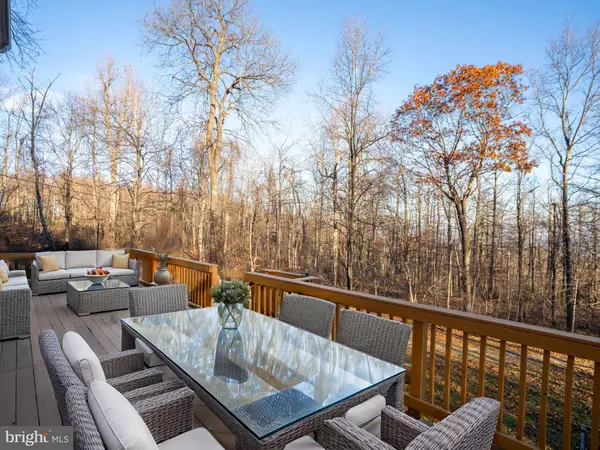
4 Beds
4 Baths
2,530 SqFt
4 Beds
4 Baths
2,530 SqFt
Key Details
Property Type Single Family Home
Sub Type Detached
Listing Status Active
Purchase Type For Sale
Square Footage 2,530 sqft
Price per Sqft $227
Subdivision Hunter Land
MLS Listing ID VAWR2009552
Style Colonial
Bedrooms 4
Full Baths 3
Half Baths 1
HOA Y/N N
Abv Grd Liv Area 2,530
Originating Board BRIGHT
Year Built 2004
Annual Tax Amount $2,232
Tax Year 2022
Lot Size 5.080 Acres
Acres 5.08
Property Description
The heart of the home is the bright, spacious kitchen, offering ample counter space and storage, making meal prep a joy. The formal living and dining rooms, with their elegant flow and stunning tray ceiling in the dining room, set the perfect stage for both everyday living and special occasions.
Retreat to the oversized primary suite, a true sanctuary with its own ensuite bath and generous walk-in closet. Three additional roomy bedrooms and a full bath provide all the space your family needs. Plus, with the convenient upper-level laundry room, managing everyday tasks becomes a breeze.
Downstairs, the finished bathroom with a walk-in shower is ready for guests or future use, while the unfinished rec room with French door walkouts offers a world of possibilities, whether you envision a home gym, theater, or playroom.
The home also features a 2-car side-load garage, a whole-house generator, and an unbeatable private setting, making it the perfect place to create lasting memories. This is more than just a house—it’s a place to truly call home.
Location
State VA
County Warren
Zoning A
Rooms
Basement Unfinished
Interior
Interior Features Recessed Lighting, Window Treatments
Hot Water Electric
Heating Forced Air
Cooling Central A/C
Fireplaces Number 1
Inclusions Generator
Equipment Built-In Microwave, Dryer, Washer, Dishwasher, Refrigerator, Icemaker, Stove
Fireplace Y
Appliance Built-In Microwave, Dryer, Washer, Dishwasher, Refrigerator, Icemaker, Stove
Heat Source Electric
Exterior
Exterior Feature Wrap Around, Deck(s)
Parking Features Garage - Side Entry
Garage Spaces 2.0
Water Access N
View Trees/Woods
Accessibility None
Porch Wrap Around, Deck(s)
Attached Garage 2
Total Parking Spaces 2
Garage Y
Building
Story 3
Foundation Other
Sewer Septic = # of BR
Water Private, Well
Architectural Style Colonial
Level or Stories 3
Additional Building Above Grade, Below Grade
New Construction N
Schools
School District Warren County Public Schools
Others
Senior Community No
Tax ID 16 9D4
Ownership Fee Simple
SqFt Source Assessor
Acceptable Financing Conventional, Cash, FHA, VA
Listing Terms Conventional, Cash, FHA, VA
Financing Conventional,Cash,FHA,VA
Special Listing Condition Standard


"My job is to find and attract mastery-based agents to the office, protect the culture, and make sure everyone is happy! "
14291 Park Meadow Drive Suite 500, Chantilly, VA, 20151






