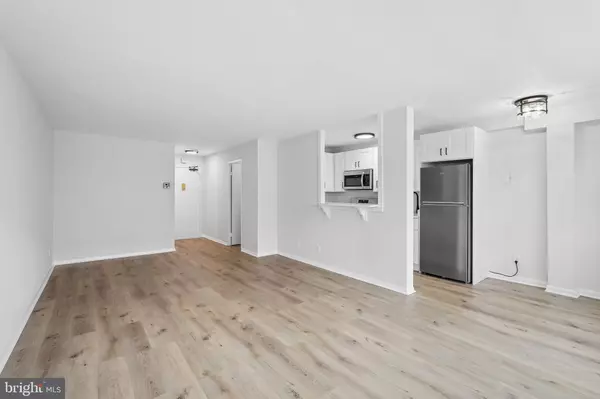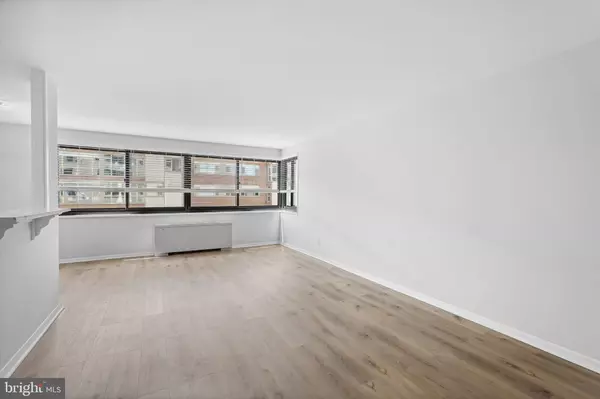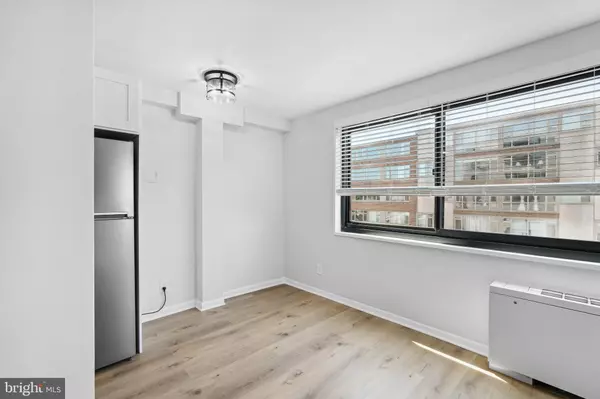
1 Bath
504 SqFt
1 Bath
504 SqFt
Key Details
Property Type Condo
Sub Type Condo/Co-op
Listing Status Active
Purchase Type For Sale
Square Footage 504 sqft
Price per Sqft $644
Subdivision Dupont
MLS Listing ID DCDC2151814
Style Other
Full Baths 1
Condo Fees $685/mo
HOA Y/N N
Abv Grd Liv Area 504
Originating Board BRIGHT
Year Built 1962
Annual Tax Amount $1,966
Tax Year 2024
Property Description
Location
State DC
County Washington
Zoning R
Direction Southwest
Interior
Interior Features Built-Ins, Combination Dining/Living, Efficiency, Elevator, Floor Plan - Open, Kitchen - Gourmet, Recessed Lighting, Upgraded Countertops, Walk-in Closet(s), Window Treatments, Other
Hot Water Natural Gas
Heating Other
Cooling Central A/C
Furnishings No
Fireplace N
Heat Source Natural Gas
Laundry Common
Exterior
Exterior Feature Roof
Amenities Available Concierge, Elevator, Exercise Room, Laundry Facilities, Party Room, Security, Common Grounds
Water Access N
Accessibility Ramp - Main Level
Porch Roof
Garage N
Building
Story 7
Unit Features Mid-Rise 5 - 8 Floors
Foundation Brick/Mortar
Sewer Public Sewer
Water Public
Architectural Style Other
Level or Stories 7
Additional Building Above Grade, Below Grade
Structure Type Plaster Walls
New Construction N
Schools
School District District Of Columbia Public Schools
Others
Pets Allowed Y
HOA Fee Include Air Conditioning,Common Area Maintenance,Insurance,Custodial Services Maintenance,Ext Bldg Maint,Gas,Heat,Lawn Maintenance,Management,Snow Removal,Water
Senior Community No
Tax ID 0155//2226
Ownership Condominium
Security Features 24 hour security,Desk in Lobby,Main Entrance Lock,Monitored,Resident Manager,Smoke Detector,Surveillance Sys
Horse Property N
Special Listing Condition Standard
Pets Allowed Size/Weight Restriction, Dogs OK, Cats OK


"My job is to find and attract mastery-based agents to the office, protect the culture, and make sure everyone is happy! "
14291 Park Meadow Drive Suite 500, Chantilly, VA, 20151






