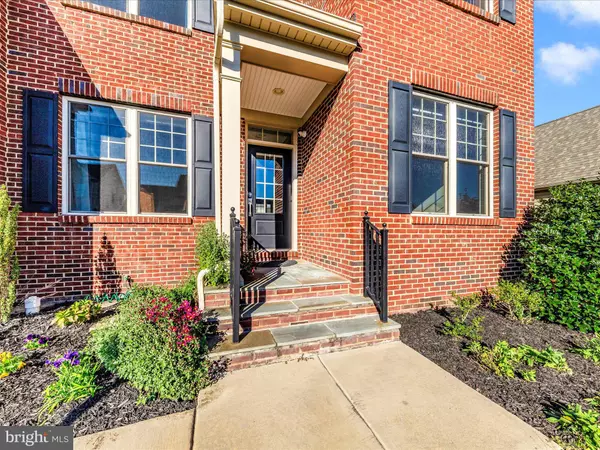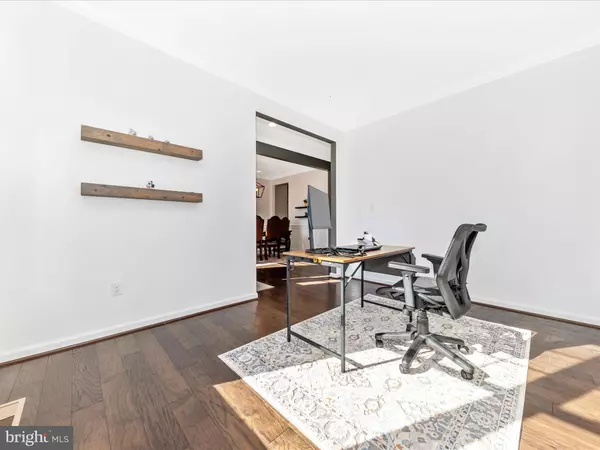
5 Beds
4 Baths
4,047 SqFt
5 Beds
4 Baths
4,047 SqFt
Key Details
Property Type Single Family Home
Sub Type Detached
Listing Status Active
Purchase Type For Sale
Square Footage 4,047 sqft
Price per Sqft $214
Subdivision Landsdale
MLS Listing ID MDFR2056408
Style Colonial
Bedrooms 5
Full Baths 3
Half Baths 1
HOA Fees $110/mo
HOA Y/N Y
Abv Grd Liv Area 2,872
Originating Board BRIGHT
Year Built 2017
Annual Tax Amount $8,051
Tax Year 2024
Lot Size 8,043 Sqft
Acres 0.18
Property Description
Welcome to this stunning Winchester Mason, showcasing true pride of ownership with an abundance of upgrades! Nestled in the desirable Landsdale community, this home offers both tranquility and convenient access to community amenities. As you step inside, you'll be greeted by beautiful hardwood flooring that flows throughout the main level. The layout features a private office, a formal dining room, and a spacious kitchen equipped with a breakfast bar, kitchen table space, stainless steel appliances, a designer backsplash, and elegant quartz countertops. Adjacent to the kitchen is a cozy family room with a gas fireplace, providing access to a low-maintenance deck and backyard. This level also includes a powder room and a mudroom for added convenience.
Ascending to the upper level, you'll discover a luxurious owner's suite with hardwoods and complete with a tray ceiling, a walk-in closet with an organizational system, and an expansive adjoining bathroom featuring upscale finishes, a large shower with a bench, and dual vanities. This floor also contains three well-appointed bedrooms, a hall bathroom, and a laundry room.
The finished walk-up basement is an entertainer's dream, boasting a movie screen and projector area that will remain with the home. This level also features a full bathroom and a versatile all-purpose room that could serve as a fifth bedroom (note: it does not have an egress window).
Things the sellers would like you to note:
*High-end media system with prewired surround sound system/Screen/Projector/receiver/leather reclining movie chairs
*Wainscotting throughout the house
*Farmers sink in the kitchen
*Instant potable hot water system (perfect for tea lovers)
*Tesla EV Charger
*Nest Thermostat
*Upgraded LARGE pantry
*Spacious yard perfect for entertaining
Enjoy a vibrant community life with an active social committee that organizes weekly food truck nights, seasonal festivals, parades, concerts, trivia nights, and activities for kids. Additional amenities include swimming pools, a rentable clubhouse, playgrounds, zipline, volleyball courts, tennis courts, a pickleball court, and an amphitheater. Plus, a new elementary school is underway! Conveniently located near commuter routes and all that Urbana and New Market have to offer—golf courses, petting zoos, and more—this is the perfect place to call home!
Location
State MD
County Frederick
Zoning RESIDENTIAL
Rooms
Other Rooms Living Room, Dining Room, Primary Bedroom, Bedroom 2, Bedroom 3, Bedroom 4, Kitchen, Family Room, Foyer, Breakfast Room, Mud Room, Office, Recreation Room, Storage Room, Utility Room, Primary Bathroom, Full Bath, Half Bath
Basement Connecting Stairway, Full, Fully Finished, Heated, Improved, Interior Access, Sump Pump
Interior
Interior Features Breakfast Area, Pantry, Kitchen - Table Space, Family Room Off Kitchen, Crown Moldings, Floor Plan - Open, Formal/Separate Dining Room, Kitchen - Island, Upgraded Countertops, Walk-in Closet(s), Window Treatments, Recessed Lighting, Dining Area, Chair Railings, Kitchen - Eat-In, Kitchen - Gourmet, Ceiling Fan(s), Primary Bath(s), Other, Wood Floors, Sprinkler System, Bathroom - Tub Shower
Hot Water Natural Gas
Heating Forced Air
Cooling Central A/C, Ceiling Fan(s)
Flooring Ceramic Tile, Engineered Wood, Carpet, Luxury Vinyl Plank
Fireplaces Number 1
Fireplaces Type Mantel(s), Gas/Propane
Equipment Stainless Steel Appliances, Built-In Microwave, Dishwasher, Disposal, Dryer, Exhaust Fan, Icemaker, Microwave, Oven - Self Cleaning, Refrigerator, Water Heater, Water Dispenser, Washer, Cooktop - Down Draft, Oven - Wall
Fireplace Y
Window Features Double Hung,Double Pane,Insulated,Screens,Vinyl Clad
Appliance Stainless Steel Appliances, Built-In Microwave, Dishwasher, Disposal, Dryer, Exhaust Fan, Icemaker, Microwave, Oven - Self Cleaning, Refrigerator, Water Heater, Water Dispenser, Washer, Cooktop - Down Draft, Oven - Wall
Heat Source Natural Gas
Laundry Has Laundry, Dryer In Unit, Washer In Unit, Upper Floor
Exterior
Exterior Feature Deck(s), Porch(es)
Parking Features Garage - Front Entry, Garage Door Opener, Inside Access
Garage Spaces 2.0
Fence Partially, Vinyl
Utilities Available Under Ground, Cable TV
Amenities Available Club House, Common Grounds, Jog/Walk Path, Pool - Outdoor, Swimming Pool, Tennis Courts, Tot Lots/Playground, Volleyball Courts, Other, Picnic Area, Meeting Room
Water Access N
Roof Type Composite
Accessibility None
Porch Deck(s), Porch(es)
Attached Garage 2
Total Parking Spaces 2
Garage Y
Building
Lot Description Landscaping, Level
Story 3
Foundation Active Radon Mitigation, Other
Sewer Public Sewer
Water Public
Architectural Style Colonial
Level or Stories 3
Additional Building Above Grade, Below Grade
Structure Type Dry Wall,High,9'+ Ceilings,Tray Ceilings
New Construction N
Schools
School District Frederick County Public Schools
Others
Pets Allowed Y
HOA Fee Include Common Area Maintenance,Management,Pool(s),Recreation Facility,Reserve Funds,Road Maintenance,Snow Removal,Other
Senior Community No
Tax ID 1109592019
Ownership Fee Simple
SqFt Source Assessor
Security Features Smoke Detector,Carbon Monoxide Detector(s),Electric Alarm
Acceptable Financing Cash, Conventional, FHA, VA
Listing Terms Cash, Conventional, FHA, VA
Financing Cash,Conventional,FHA,VA
Special Listing Condition Standard
Pets Allowed No Pet Restrictions


"My job is to find and attract mastery-based agents to the office, protect the culture, and make sure everyone is happy! "
14291 Park Meadow Drive Suite 500, Chantilly, VA, 20151






