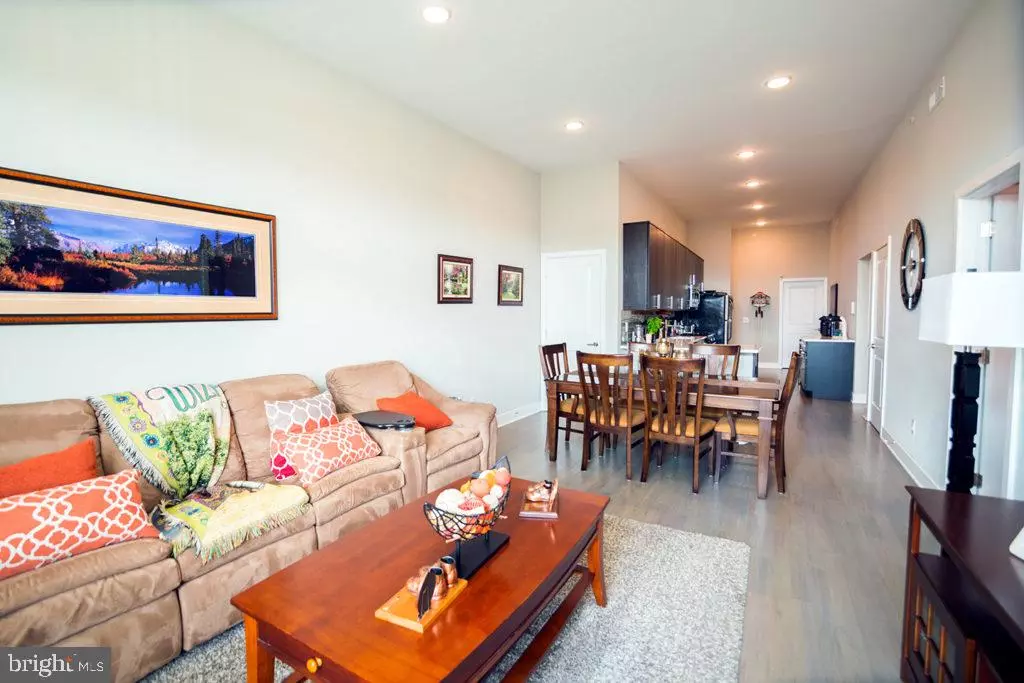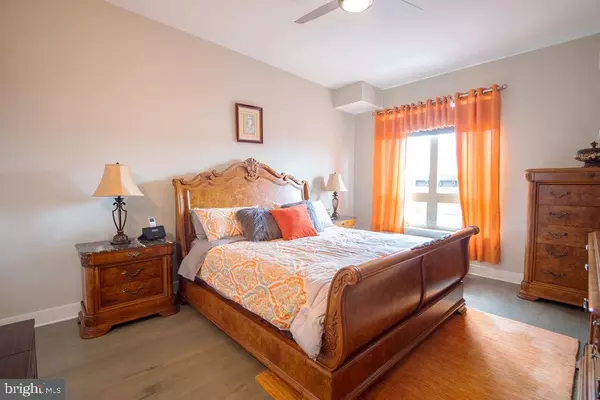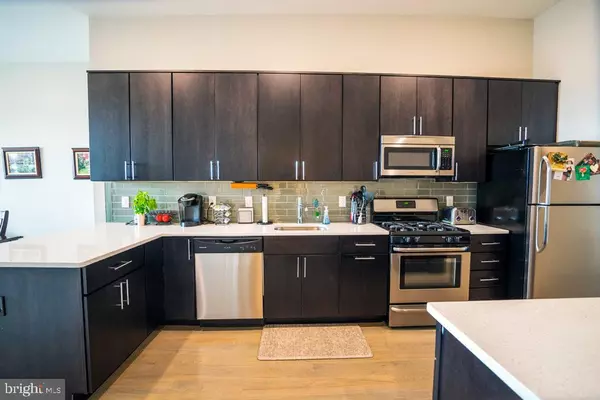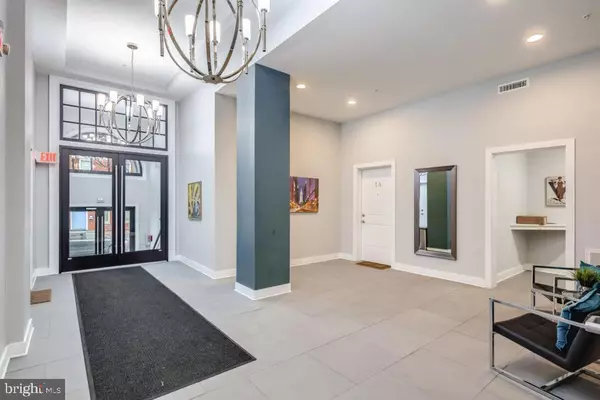
3 Beds
2 Baths
1 SqFt
3 Beds
2 Baths
1 SqFt
Key Details
Property Type Single Family Home, Condo
Sub Type Unit/Flat/Apartment
Listing Status Active
Purchase Type For Rent
Square Footage 1 sqft
Subdivision Graduate Hospital
MLS Listing ID PAPH2417420
Style Other
Bedrooms 3
Full Baths 2
HOA Y/N N
Abv Grd Liv Area 1
Originating Board BRIGHT
Year Built 1920
Property Description
Don't miss the chance to live in this beautiful luxury apartment building complete with an elevator, fitness room, mail room and unique lobby with exquisite lighting. All units come with central air/heat, hardwood floors, a washer/dryer in the unit and high end finishes throughout! Step into this 3 bedroom, 2 full bathroom unit, hang your coat and get cozy as we walk you through this stunning space The owner's spared no expense in the kitchen, where you will enjoy a huge walk-in pantry closet to store your culinary items in, lots of counter space with breakfast bar seating, sleek cabinetry, as well as stainless steel appliances including a gas range, dishwasher and garbage disposal. Perhaps the most notable feature of this top-level unit is the massive rooftop deck with amazing views of Center City that are sure to dazzle year-round. The unit also features a sizable living area that connects to a juliette balcony, as well as three bedrooms with ceiling fans and ample closet space. The bathrooms are also modern and spacious with clean white subway tiling. Finally, enjoy additional amenities including secured building entry, a Wi-Fi enabled thermostat, Comcast and Verizon cable options, and being centrally located in the city within walking distance to many great shops, bars and restaurants!
Lease Terms: Generally, 1st month, and 1 month security deposit due at, or prior to, lease signing. Other terms may be required by Landlord such as last month's rent upfront. $65 application fee per applicant. Tenants are responsible for: electricity, gas (if applicable), cable/internet and $10/mo technology fee. Water is a flat monthly fee of $90. Additional fees or requirements may be applicable for units with Homeowners or Condo Associations. Landlord Requirements: Applicants to make 3x the monthly rent in verifiable gross income, credit history to be considered, no evictions within the past 5 years, and must have a verifiable rental history with on-time rental payments. Exceptions to this criteria may exist under the law and will be considered. Cosigners will be considered.
*Sorry, this unit is strictly no pets
*Photo of 3rd bedroom is from an identical unit
Please call to schedule an appointment for a showing!
Location
State PA
County Philadelphia
Area 19146 (19146)
Zoning RM-1
Rooms
Main Level Bedrooms 3
Interior
Hot Water Other
Heating Central
Cooling Central A/C
Equipment Dishwasher, Disposal, Dryer, Microwave, Oven/Range - Gas, Refrigerator, Washer, Stainless Steel Appliances
Appliance Dishwasher, Disposal, Dryer, Microwave, Oven/Range - Gas, Refrigerator, Washer, Stainless Steel Appliances
Heat Source Natural Gas
Laundry Dryer In Unit, Washer In Unit
Exterior
Exterior Feature Roof
Water Access N
Accessibility None
Porch Roof
Garage N
Building
Story 3
Unit Features Garden 1 - 4 Floors
Sewer Public Sewer
Water Public
Architectural Style Other
Level or Stories 3
Additional Building Above Grade, Below Grade
New Construction N
Schools
School District The School District Of Philadelphia
Others
Pets Allowed N
Senior Community No
Tax ID 881450510
Ownership Other


"My job is to find and attract mastery-based agents to the office, protect the culture, and make sure everyone is happy! "
14291 Park Meadow Drive Suite 500, Chantilly, VA, 20151






