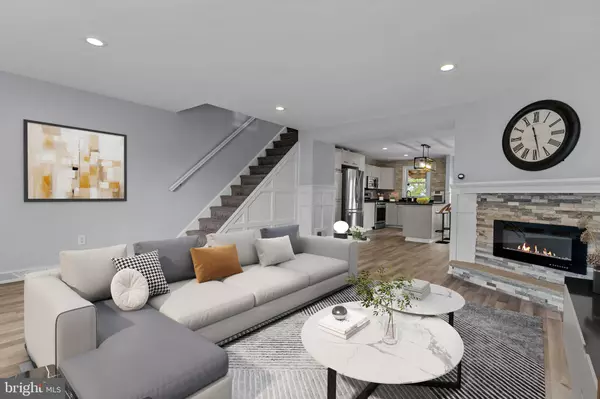
3 Beds
3 Baths
1,917 SqFt
3 Beds
3 Baths
1,917 SqFt
Key Details
Property Type Townhouse
Sub Type End of Row/Townhouse
Listing Status Under Contract
Purchase Type For Sale
Square Footage 1,917 sqft
Price per Sqft $195
Subdivision Parkwood
MLS Listing ID PAPH2417148
Style Contemporary
Bedrooms 3
Full Baths 3
HOA Y/N N
Abv Grd Liv Area 1,278
Originating Board BRIGHT
Year Built 1955
Annual Tax Amount $3,513
Tax Year 2024
Lot Size 4,450 Sqft
Acres 0.1
Lot Dimensions 39.00 x 77.00
Property Description
The recently remodeled great room includes a gorgeous stone electric fireplace, and the open-concept kitchen showcases an island with seating, stainless steel appliances, and a stone backsplash. A double glass door opens to a spacious deck that overlooks the fenced, large corner backyard, complete with a storage shed. Stylish laminate floors, new carpet, recessed lighting, and more complete this beautiful home, blending style and practicality.
Located on a charming courtyard street, this home offers a perfect spot for neighborhood gatherings and a safe play area for children. It’s conveniently close to major roads, public transportation, schools, playgrounds, shopping, and dining options.
Location
State PA
County Philadelphia
Area 19154 (19154)
Zoning RSA4
Rooms
Basement Fully Finished
Interior
Hot Water Natural Gas
Heating Forced Air
Cooling Central A/C
Fireplace N
Heat Source Natural Gas
Exterior
Garage Spaces 1.0
Water Access N
Accessibility None
Total Parking Spaces 1
Garage N
Building
Story 3
Foundation Slab
Sewer Public Sewer
Water Public
Architectural Style Contemporary
Level or Stories 3
Additional Building Above Grade, Below Grade
New Construction N
Schools
School District Philadelphia City
Others
Senior Community No
Tax ID 663382400
Ownership Fee Simple
SqFt Source Assessor
Special Listing Condition Standard


"My job is to find and attract mastery-based agents to the office, protect the culture, and make sure everyone is happy! "
14291 Park Meadow Drive Suite 500, Chantilly, VA, 20151






