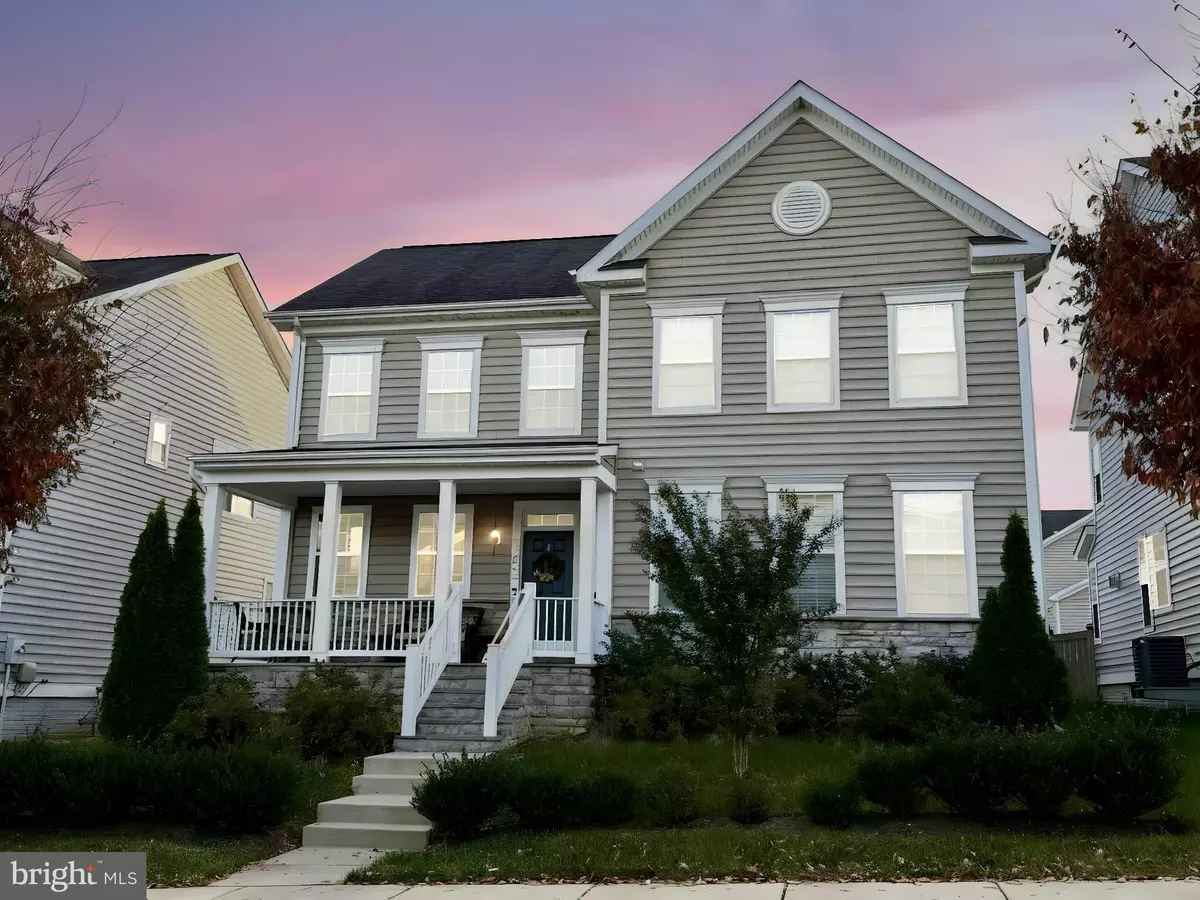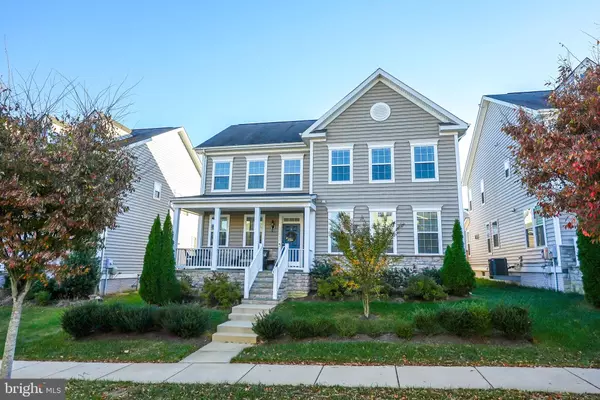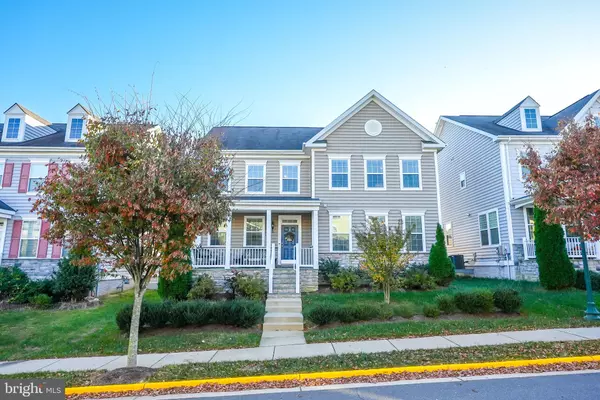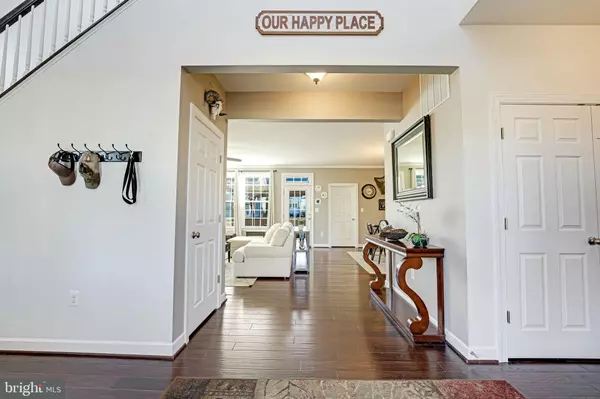
4 Beds
4 Baths
3,115 SqFt
4 Beds
4 Baths
3,115 SqFt
Key Details
Property Type Single Family Home
Sub Type Detached
Listing Status Pending
Purchase Type For Sale
Square Footage 3,115 sqft
Price per Sqft $208
Subdivision Embrey Mill
MLS Listing ID VAST2034008
Style Traditional
Bedrooms 4
Full Baths 3
Half Baths 1
HOA Fees $142/mo
HOA Y/N Y
Abv Grd Liv Area 2,393
Originating Board BRIGHT
Year Built 2016
Annual Tax Amount $4,021
Tax Year 2022
Lot Size 5,488 Sqft
Acres 0.13
Property Description
The main level features a welcoming kitchen with enhanced lighting that creates a warm ambiance, while custom shelving in the mudroom, powder room, pantry, and hall closet add convenience. Upstairs, enjoy the ease of a dedicated laundry room alongside three spacious bedrooms, including a serene primary suite with a luxurious ensuite bathroom.
The outdoor space is equally inviting, with a flagstone patio complete with a custom-built pergola perfect for unwinding, and a wooden deck ideal for grilling and dining al fresco. The fully fenced yard provides a private haven for relaxation and gatherings.
The partially finished basement, with luxury vinyl plank flooring, offers flexible space with a full bathroom and room that can serve as a fourth bedroom or cozy living suite. The upgraded laundry room, featuring built-in cabinetry, enhances both functionality and style.
Set within the vibrant Embrey Mill community, this home offers access to pools, a community garden, parks, trails, and a neighborhood bistro, along with convenient proximity to Publix, shopping, dining, and major routes like I-95 and Route 1.
Lovingly maintained and move-in ready, this home at 109 Freesia Lane is a unique find, blending exceptional upgrades and value with a warm and welcoming atmosphere.
Location
State VA
County Stafford
Zoning PD2
Rooms
Basement Partially Finished, Interior Access, Walkout Stairs
Interior
Hot Water Electric
Heating Central
Cooling Central A/C
Fireplace N
Heat Source Natural Gas
Exterior
Parking Features Garage - Rear Entry
Garage Spaces 2.0
Amenities Available Pool - Outdoor, Basketball Courts, Soccer Field, Recreational Center, Fitness Center, Tot Lots/Playground, Common Grounds, Dog Park, Picnic Area, Swimming Pool
Water Access N
Accessibility None
Attached Garage 2
Total Parking Spaces 2
Garage Y
Building
Story 3
Foundation Permanent
Sewer Public Sewer
Water Public
Architectural Style Traditional
Level or Stories 3
Additional Building Above Grade, Below Grade
New Construction N
Schools
School District Stafford County Public Schools
Others
HOA Fee Include Trash,Pool(s),Snow Removal,Common Area Maintenance,Management,Recreation Facility
Senior Community No
Tax ID 29G 1 119
Ownership Fee Simple
SqFt Source Assessor
Acceptable Financing Conventional, FHA, VA
Listing Terms Conventional, FHA, VA
Financing Conventional,FHA,VA
Special Listing Condition Standard


"My job is to find and attract mastery-based agents to the office, protect the culture, and make sure everyone is happy! "
14291 Park Meadow Drive Suite 500, Chantilly, VA, 20151






