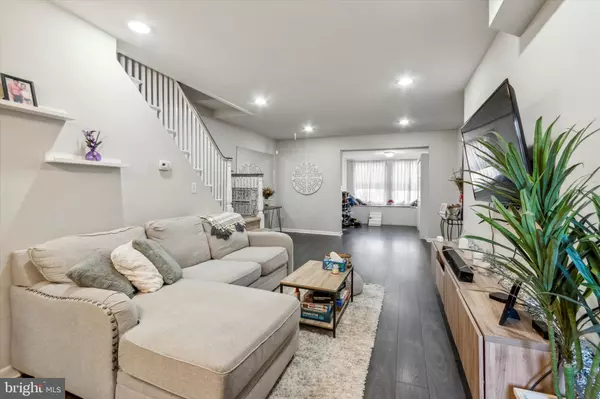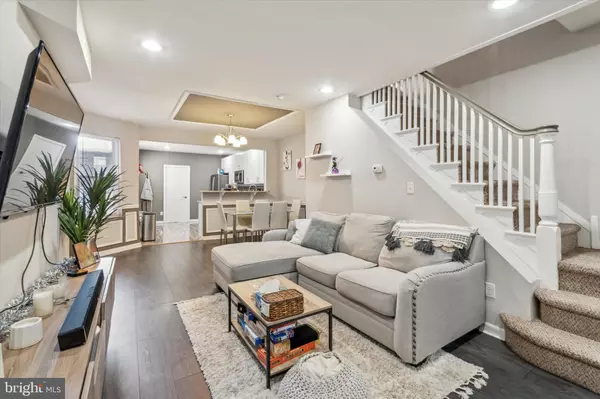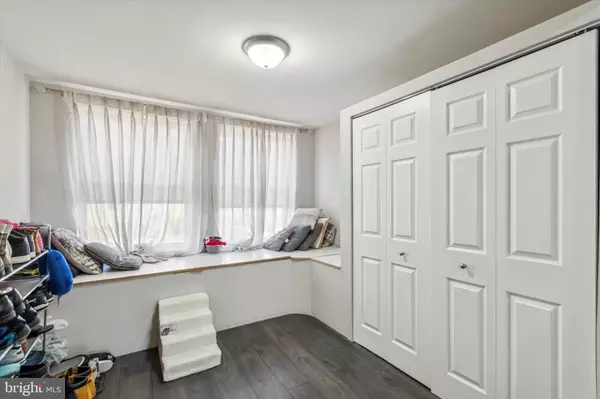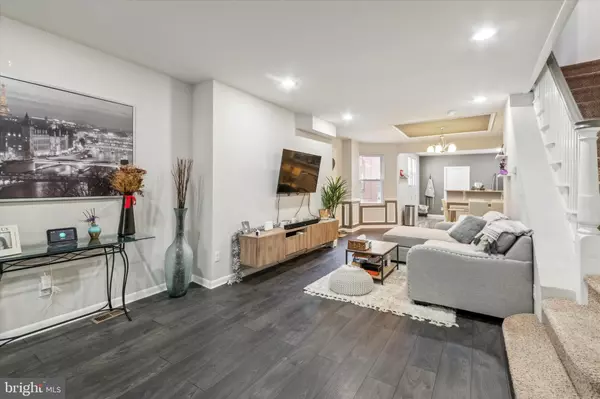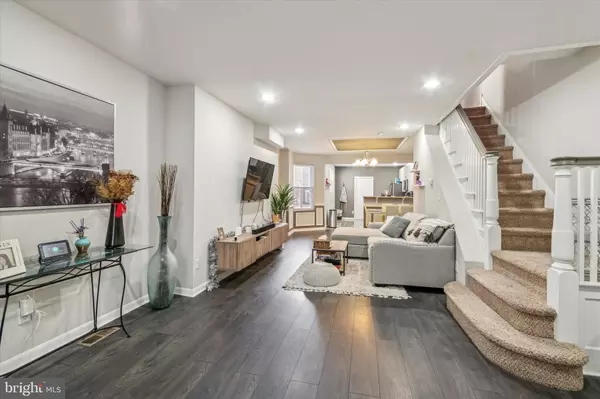
4 Beds
3 Baths
1,462 SqFt
4 Beds
3 Baths
1,462 SqFt
Key Details
Property Type Townhouse
Sub Type Interior Row/Townhouse
Listing Status Under Contract
Purchase Type For Sale
Square Footage 1,462 sqft
Price per Sqft $188
Subdivision Philadelphia (West)
MLS Listing ID PAPH2416834
Style Side-by-Side
Bedrooms 4
Full Baths 2
Half Baths 1
HOA Y/N N
Abv Grd Liv Area 1,462
Originating Board BRIGHT
Year Built 1925
Annual Tax Amount $2,046
Tax Year 2024
Lot Size 1,662 Sqft
Acres 0.04
Lot Dimensions 16.00 x 105.00
Property Description
As you step inside, you’re greeted by a cozy living room, perfect for gatherings or quiet nights in. The kitchen has been thoughtfully updated with sleek countertops, stainless steel appliances, and ample cabinet space. Right off the kitchen, you’ll find a spacious dining area.
Upstairs, each bedroom is a perfect retreat with abundant natural light, generous closet space, and that warm, homey feel. The full bathroom is stylish and fresh, with modern fixtures and a classic design. There’s also a convenient half-bath on the main floor for guests! Don't forget about the fully finished basement that leads right outside to the garage.
With easy access to local shops, parks, and public transit, you’ll be minutes away from everything you need in the city.
Schedule your tour of 5416 W Berks St today and make this charming Philly home yours.
Location
State PA
County Philadelphia
Area 19131 (19131)
Zoning RSA5
Rooms
Basement Fully Finished
Main Level Bedrooms 4
Interior
Hot Water Electric
Heating Heat Pump - Electric BackUp
Cooling Central A/C
Inclusions Washer, dryer, refrigerator
Fireplace N
Heat Source None
Exterior
Parking Features Built In, Additional Storage Area
Garage Spaces 1.0
Water Access N
Accessibility None
Attached Garage 1
Total Parking Spaces 1
Garage Y
Building
Story 2
Foundation Other
Sewer Public Sewer
Water Public
Architectural Style Side-by-Side
Level or Stories 2
Additional Building Above Grade, Below Grade
New Construction N
Schools
High Schools Overbrook
School District Philadelphia City
Others
Senior Community No
Tax ID 522039100
Ownership Fee Simple
SqFt Source Assessor
Special Listing Condition Standard


"My job is to find and attract mastery-based agents to the office, protect the culture, and make sure everyone is happy! "
14291 Park Meadow Drive Suite 500, Chantilly, VA, 20151


