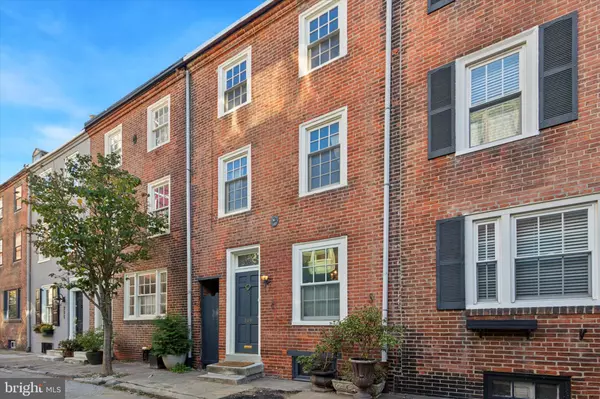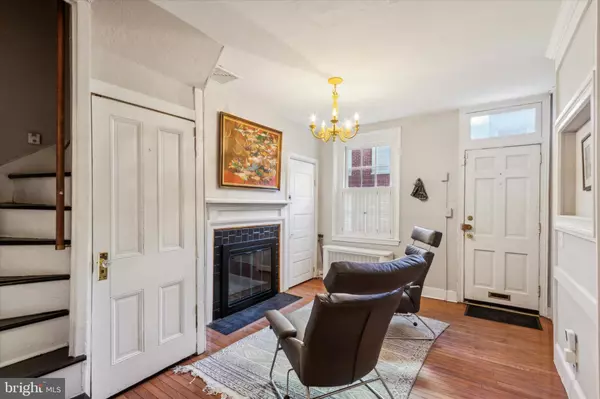
3 Beds
2 Baths
1,059 SqFt
3 Beds
2 Baths
1,059 SqFt
Key Details
Property Type Townhouse
Sub Type Interior Row/Townhouse
Listing Status Active
Purchase Type For Sale
Square Footage 1,059 sqft
Price per Sqft $495
Subdivision Washington Sq West
MLS Listing ID PAPH2415658
Style Colonial
Bedrooms 3
Full Baths 1
Half Baths 1
HOA Y/N N
Abv Grd Liv Area 1,059
Originating Board BRIGHT
Year Built 1850
Annual Tax Amount $6,644
Tax Year 2024
Lot Size 537 Sqft
Acres 0.01
Lot Dimensions 15.00 x 35.00
Property Description
Inside, you’ll find an inviting, updated kitchen that opens right into the living room, complete with a cozy fireplace—perfect for entertaining or unwinding. There's also a convenient powder room on the first floor. The second floor offers two bedrooms with great closet space and a sleek, updated hall bath. Head up to the light-filled third floor, which can be used as a bedroom, den, or home office, and enjoy direct access to the private roof deck with city views.
With hardwood floors and new custom windows throughout, new central air, this home truly shines. Plus, you'll have multiple outdoor spaces to enjoy: a back patio, the third-floor deck, and even the community garden just around the corner on Sartain and Locust. Don’t miss out on this exceptional opportunity to own a historic gem with modern updates in one of Philly’s most beloved neighborhoods.
Location
State PA
County Philadelphia
Area 19107 (19107)
Zoning RSA5
Rooms
Other Rooms Living Room, Primary Bedroom, Bedroom 2, Kitchen, Bedroom 1
Basement Full
Interior
Interior Features Kitchen - Eat-In
Hot Water Natural Gas
Heating Hot Water, Baseboard - Electric
Cooling Central A/C
Flooring Wood
Fireplaces Number 1
Fireplaces Type Brick
Equipment Dishwasher, Disposal, Built-In Microwave
Fireplace Y
Window Features Double Pane
Appliance Dishwasher, Disposal, Built-In Microwave
Heat Source Natural Gas
Laundry Basement
Exterior
Exterior Feature Deck(s)
Water Access N
Accessibility None
Porch Deck(s)
Garage N
Building
Story 3
Foundation Stone
Sewer Public Sewer
Water Public
Architectural Style Colonial
Level or Stories 3
Additional Building Above Grade, Below Grade
New Construction N
Schools
School District Philadelphia City
Others
Senior Community No
Tax ID 054278400
Ownership Fee Simple
SqFt Source Assessor
Special Listing Condition Standard


"My job is to find and attract mastery-based agents to the office, protect the culture, and make sure everyone is happy! "
14291 Park Meadow Drive Suite 500, Chantilly, VA, 20151






