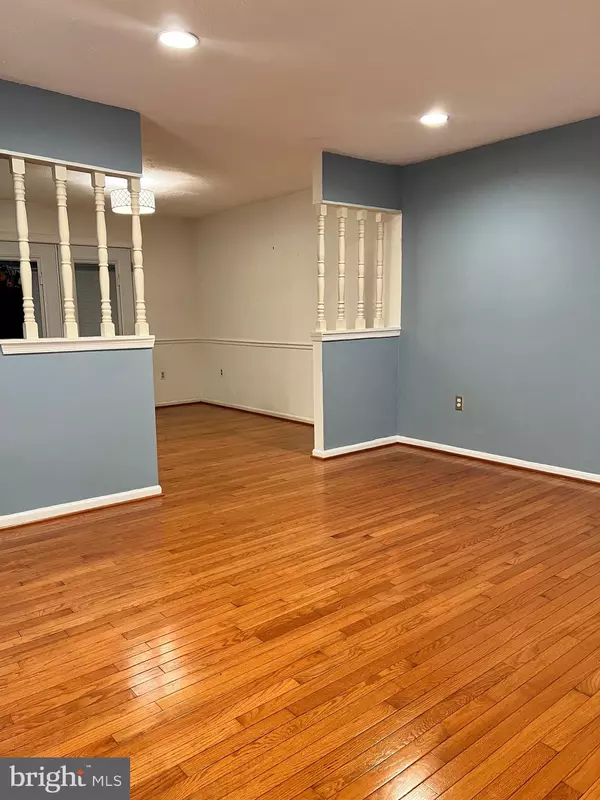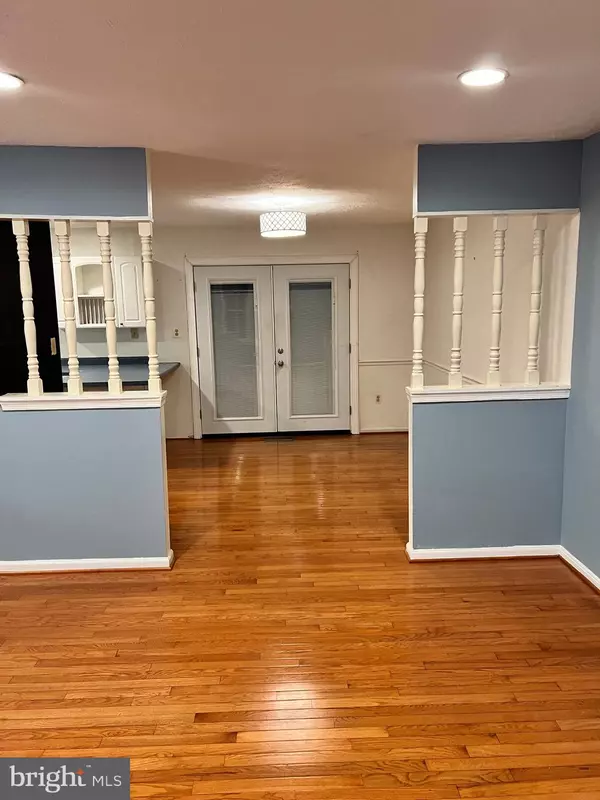
4 Beds
2 Baths
1,844 SqFt
4 Beds
2 Baths
1,844 SqFt
Key Details
Property Type Single Family Home
Sub Type Detached
Listing Status Under Contract
Purchase Type For Sale
Square Footage 1,844 sqft
Price per Sqft $216
Subdivision Wakefield
MLS Listing ID MDCH2037344
Style Split Level
Bedrooms 4
Full Baths 2
HOA Fees $573/ann
HOA Y/N Y
Abv Grd Liv Area 1,116
Originating Board BRIGHT
Year Built 1980
Annual Tax Amount $3,926
Tax Year 2024
Lot Size 0.425 Acres
Acres 0.43
Property Description
Location
State MD
County Charles
Zoning PUD
Rooms
Basement Daylight, Full, Connecting Stairway, Fully Finished
Main Level Bedrooms 3
Interior
Interior Features Floor Plan - Open, Kitchen - Country, Pantry, Recessed Lighting, Walk-in Closet(s)
Hot Water Electric
Cooling Central A/C
Flooring Carpet, Hardwood, Luxury Vinyl Plank
Fireplaces Number 1
Fireplaces Type Wood
Inclusions See Seller Disclosures.
Equipment ENERGY STAR Dishwasher, Built-In Microwave, Disposal, Dryer - Electric, Oven/Range - Electric, Water Heater, ENERGY STAR Refrigerator
Fireplace Y
Appliance ENERGY STAR Dishwasher, Built-In Microwave, Disposal, Dryer - Electric, Oven/Range - Electric, Water Heater, ENERGY STAR Refrigerator
Heat Source Electric, Wood
Laundry Basement
Exterior
Parking Features Garage - Front Entry
Garage Spaces 3.0
Fence Wood, Wire
Water Access N
View Lake
Roof Type Shingle,Asphalt
Street Surface Paved
Accessibility None
Attached Garage 1
Total Parking Spaces 3
Garage Y
Building
Story 2
Foundation Brick/Mortar
Sewer Public Sewer
Water Public
Architectural Style Split Level
Level or Stories 2
Additional Building Above Grade, Below Grade
Structure Type Dry Wall
New Construction N
Schools
School District Charles County Public Schools
Others
Pets Allowed Y
Senior Community No
Tax ID 0906090575
Ownership Fee Simple
SqFt Source Assessor
Acceptable Financing Cash, Conventional, FHA, VA
Horse Property N
Listing Terms Cash, Conventional, FHA, VA
Financing Cash,Conventional,FHA,VA
Special Listing Condition Standard
Pets Allowed No Pet Restrictions


"My job is to find and attract mastery-based agents to the office, protect the culture, and make sure everyone is happy! "
14291 Park Meadow Drive Suite 500, Chantilly, VA, 20151






