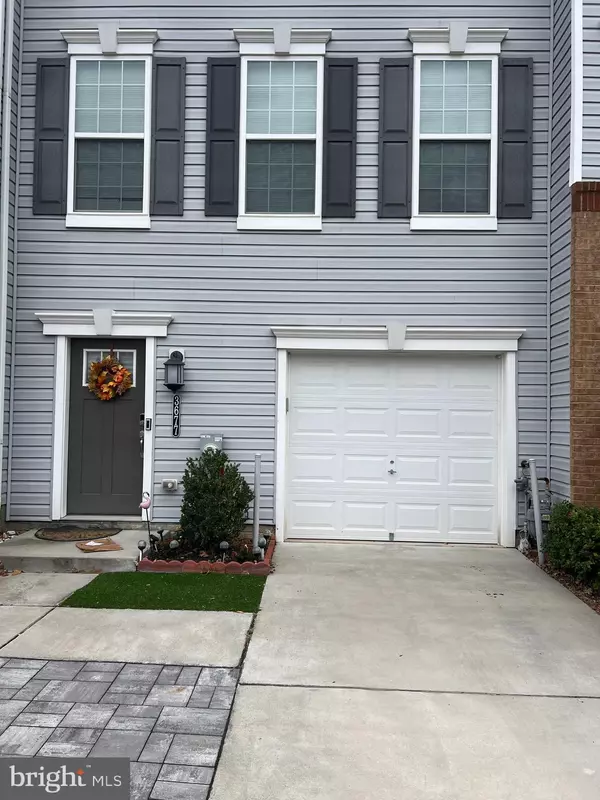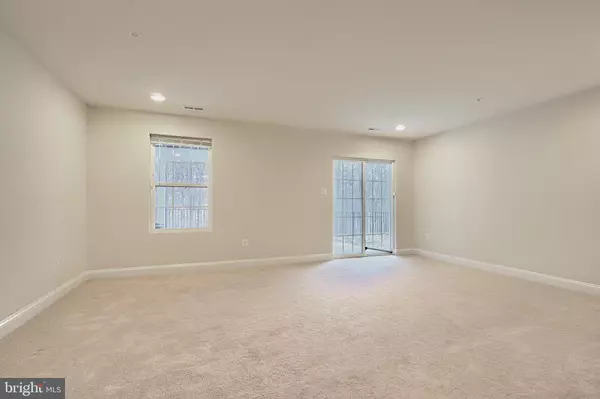
3 Beds
4 Baths
2,452 SqFt
3 Beds
4 Baths
2,452 SqFt
Key Details
Property Type Townhouse
Sub Type Interior Row/Townhouse
Listing Status Under Contract
Purchase Type For Sale
Square Footage 2,452 sqft
Price per Sqft $207
Subdivision Spring Creek
MLS Listing ID MDAA2098012
Style Traditional
Bedrooms 3
Full Baths 2
Half Baths 2
HOA Fees $95/mo
HOA Y/N Y
Abv Grd Liv Area 2,452
Originating Board BRIGHT
Year Built 2019
Annual Tax Amount $5,222
Tax Year 2024
Lot Size 1,520 Sqft
Acres 0.03
Property Description
The lower level of the home offers a private backyard and an expansive family room, perfect for entertaining or as a cozy retreat, complete with a convenient half bath. The first-floor recreation room adds versatility to the space, ideal for a home office or gym.
Upstairs, the spacious primary bedroom includes a walk-in closet and an en-suite bathroom, offering a peaceful sanctuary. Two additional bedrooms provide ample closet space and share access to a well-appointed full bathroom. The upgraded laundry facilities on the upper level offer added convenience, making household chores a breeze.
Parking is a breeze, with a front-entry garage and additional parking for other cars in the driveway. The beautifully landscaped front yard features stonework and can easily accommodate one more vehicle, offering extra convenience for guests.
Located near local amenities, commuter routes, and everything you need for daily life, this home provides an ideal balance of peaceful living and accessibility. Don’t miss the opportunity to make this exceptional townhome yours today!
Location
State MD
County Anne Arundel
Zoning R10
Interior
Interior Features Attic, Breakfast Area, Combination Kitchen/Dining, Kitchen - Island, Pantry, Walk-in Closet(s)
Hot Water Natural Gas
Heating Heat Pump(s)
Cooling Central A/C
Equipment Built-In Microwave, Dryer, Washer, Oven/Range - Gas
Fireplace N
Appliance Built-In Microwave, Dryer, Washer, Oven/Range - Gas
Heat Source Natural Gas
Exterior
Parking Features Garage - Front Entry, Garage Door Opener
Garage Spaces 3.0
Water Access N
View Trees/Woods
Accessibility 32\"+ wide Doors, 36\"+ wide Halls, Level Entry - Main
Total Parking Spaces 3
Garage Y
Building
Lot Description Backs to Trees
Story 3
Foundation Slab
Sewer Public Septic
Water Public
Architectural Style Traditional
Level or Stories 3
Additional Building Above Grade, Below Grade
New Construction N
Schools
School District Anne Arundel County Public Schools
Others
Senior Community No
Tax ID 020476890246737
Ownership Fee Simple
SqFt Source Assessor
Acceptable Financing FHA, Conventional, Cash
Listing Terms FHA, Conventional, Cash
Financing FHA,Conventional,Cash
Special Listing Condition Standard


"My job is to find and attract mastery-based agents to the office, protect the culture, and make sure everyone is happy! "
14291 Park Meadow Drive Suite 500, Chantilly, VA, 20151






