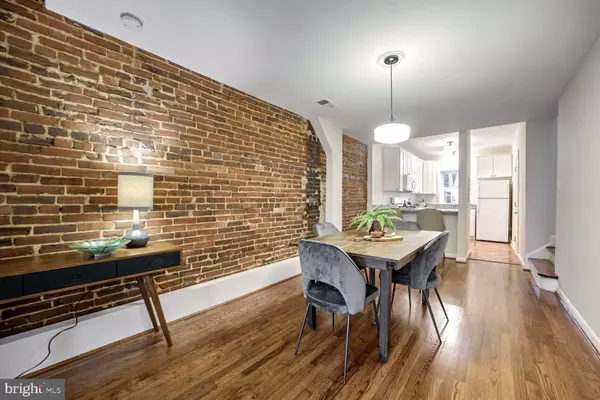
2 Beds
2 Baths
1,165 SqFt
2 Beds
2 Baths
1,165 SqFt
Key Details
Property Type Townhouse
Sub Type Interior Row/Townhouse
Listing Status Active
Purchase Type For Sale
Square Footage 1,165 sqft
Price per Sqft $745
Subdivision Capitol Hill
MLS Listing ID DCDC2166592
Style Other
Bedrooms 2
Full Baths 1
Half Baths 1
HOA Y/N N
Abv Grd Liv Area 1,165
Originating Board BRIGHT
Year Built 1880
Annual Tax Amount $6,559
Tax Year 2024
Lot Size 1,330 Sqft
Acres 0.03
Lot Dimensions 14x95
Property Description
Location
State DC
County Washington
Zoning R4
Direction East
Interior
Interior Features Breakfast Area, Combination Dining/Living, Floor Plan - Traditional
Hot Water Natural Gas
Heating Forced Air
Cooling Central A/C
Fireplaces Number 1
Equipment Dishwasher, Disposal, Dryer, Oven/Range - Gas, Refrigerator, Washer, Icemaker
Fireplace Y
Window Features Skylights,Double Hung,Double Pane,Energy Efficient,Screens,Wood Frame
Appliance Dishwasher, Disposal, Dryer, Oven/Range - Gas, Refrigerator, Washer, Icemaker
Heat Source Natural Gas
Laundry Upper Floor, Washer In Unit
Exterior
Exterior Feature Patio(s)
Garage Spaces 1.0
Fence Fully, Privacy, Wood, Wrought Iron
Amenities Available None
Water Access N
View City, Street
Roof Type Unknown
Accessibility None
Porch Patio(s)
Road Frontage City/County
Total Parking Spaces 1
Garage N
Building
Story 2
Foundation Crawl Space, Slab
Sewer Public Sewer
Water Public
Architectural Style Other
Level or Stories 2
Additional Building Above Grade, Below Grade
Structure Type Plaster Walls
New Construction N
Schools
Elementary Schools Ludlow-Taylor
Middle Schools Stuart-Hobson
High Schools Eastern
School District District Of Columbia Public Schools
Others
HOA Fee Include None
Senior Community No
Tax ID 0809//0017
Ownership Fee Simple
SqFt Source Assessor
Security Features Electric Alarm
Special Listing Condition Standard


"My job is to find and attract mastery-based agents to the office, protect the culture, and make sure everyone is happy! "
14291 Park Meadow Drive Suite 500, Chantilly, VA, 20151






