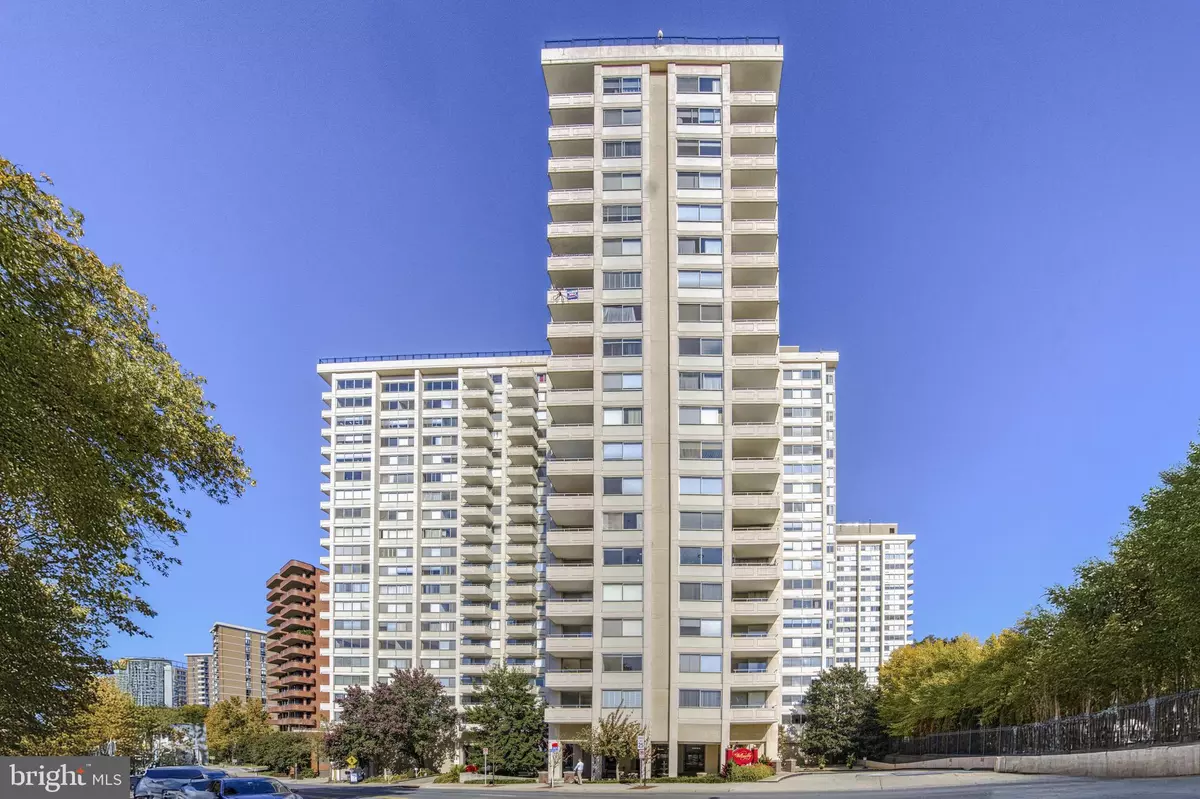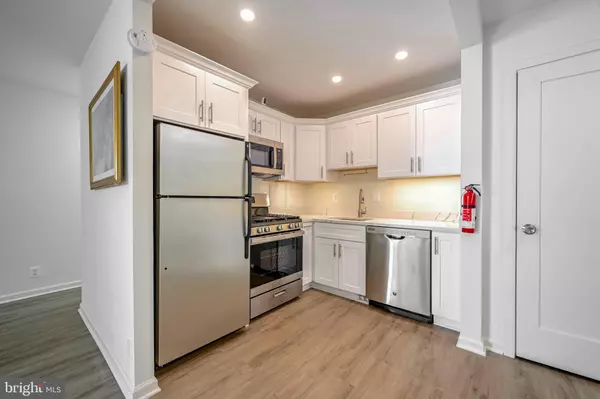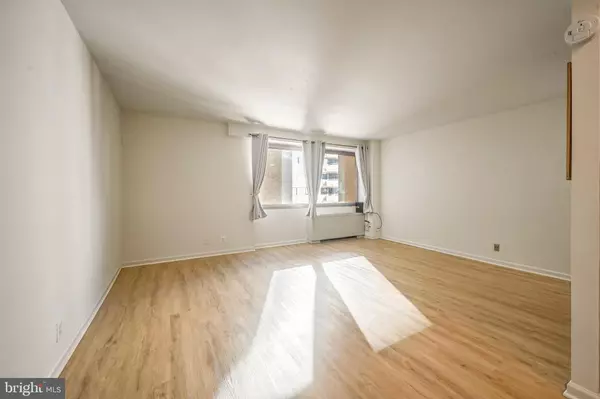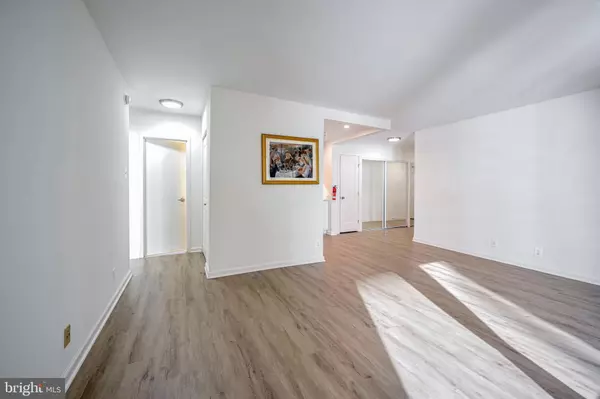
2 Beds
2 Baths
1,004 SqFt
2 Beds
2 Baths
1,004 SqFt
Key Details
Property Type Condo
Sub Type Condo/Co-op
Listing Status Active
Purchase Type For Rent
Square Footage 1,004 sqft
Subdivision Chevy Chase
MLS Listing ID MDMC2154018
Style Contemporary
Bedrooms 2
Full Baths 2
Condo Fees $1,036/mo
Abv Grd Liv Area 1,004
Originating Board BRIGHT
Year Built 1968
Property Description
Step into the bright and spacious living room, bathed in natural light from expansive windows, perfect for both relaxing and entertaining. The open layout easily accommodates both a living space and dining area, creating a flexible environment for modern living.
The fully-equipped, renovated kitchen is a chef’s dream, featuring:
- Elegant quartz countertops
- Stainless steel appliances
- New soft-close cabinetry
- Recessed lighting for a bright, welcoming feel
Retreat to the expansive primary suite, located at the back of the unit for privacy, which boasts large windows, an ensuite bathroom with quartz countertops and a walk-in shower, and ample closet space. The second bedroom is equally versatile, ideal as a guest room or home office, with easy access to the second bathroom.
Building Amenities:
Enjoy top-notch amenities in The Willoughby, including a rooftop pool, sundeck, reading room/library, fitness center, and proximity to the vibrant Village Center across the street.
Prime Location:
Situated close to the Friendship Heights Metro Station, Rodman’s, Bloomingdale’s, Junction Bistro, York Flowers, and Whole Foods, this location offers endless dining and shopping options within easy reach.
Location
State MD
County Montgomery
Zoning RES
Rooms
Main Level Bedrooms 2
Interior
Hot Water Natural Gas
Heating Forced Air
Cooling Central A/C
Flooring Engineered Wood, Ceramic Tile
Fireplace N
Heat Source Natural Gas
Exterior
Parking Features Garage - Side Entry, Inside Access
Garage Spaces 1.0
Parking On Site 1
Water Access N
Accessibility Elevator
Attached Garage 1
Total Parking Spaces 1
Garage Y
Building
Story 1
Unit Features Hi-Rise 9+ Floors
Sewer Public Sewer
Water Public
Architectural Style Contemporary
Level or Stories 1
Additional Building Above Grade, Below Grade
New Construction N
Schools
School District Montgomery County Public Schools
Others
Pets Allowed N
Senior Community No
Tax ID 160702200110
Ownership Other


"My job is to find and attract mastery-based agents to the office, protect the culture, and make sure everyone is happy! "
14291 Park Meadow Drive Suite 500, Chantilly, VA, 20151






