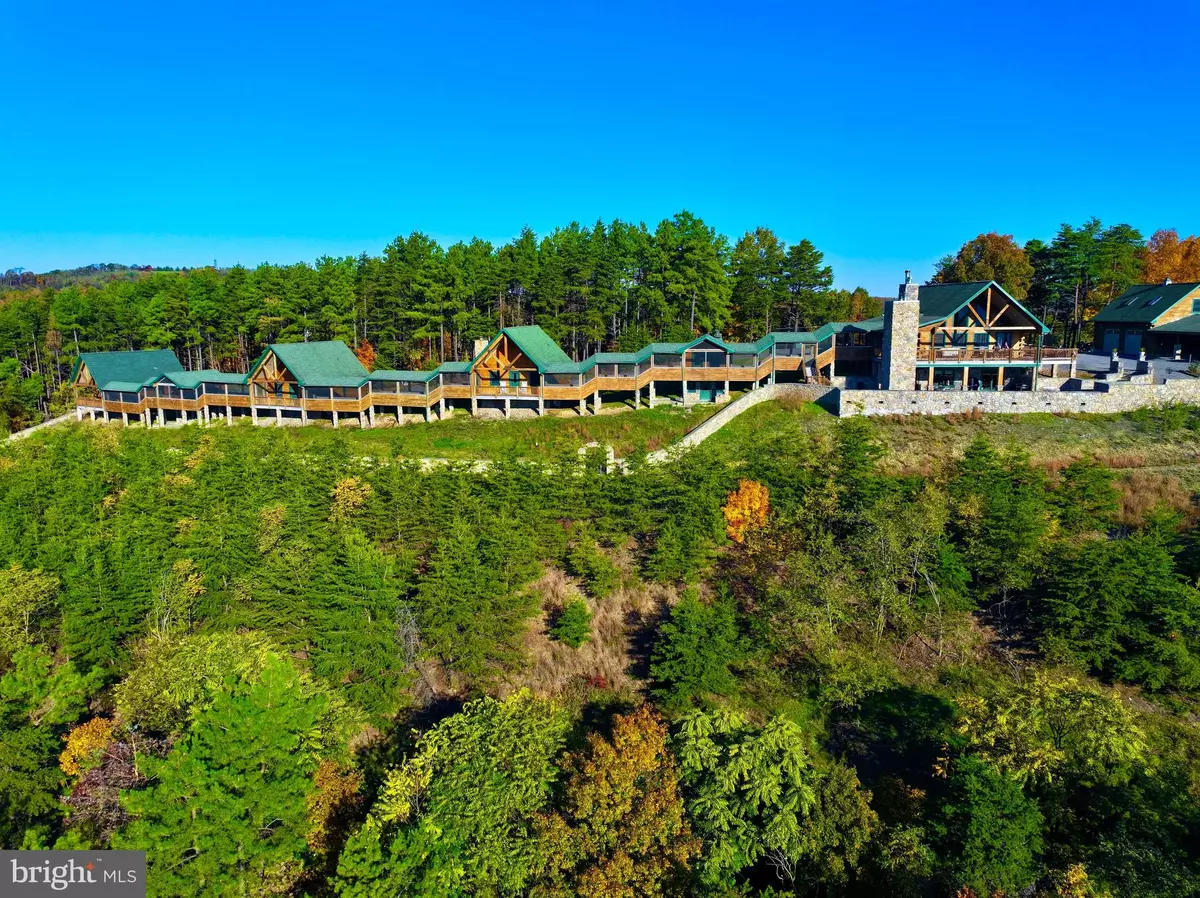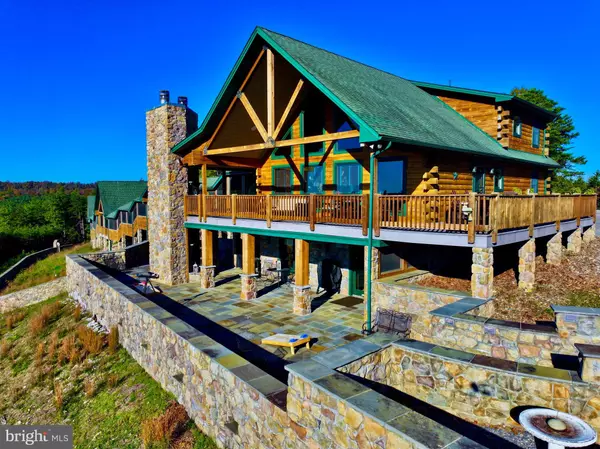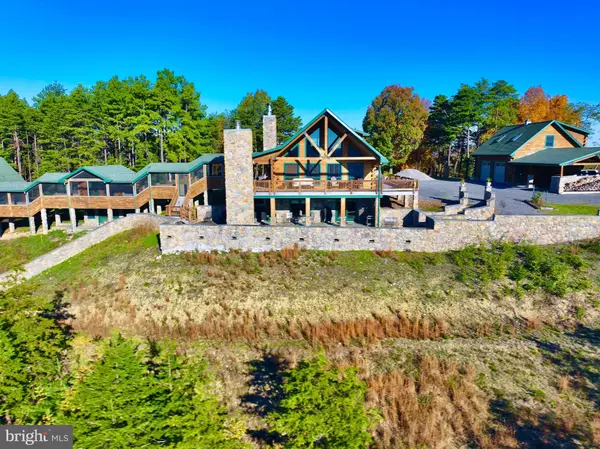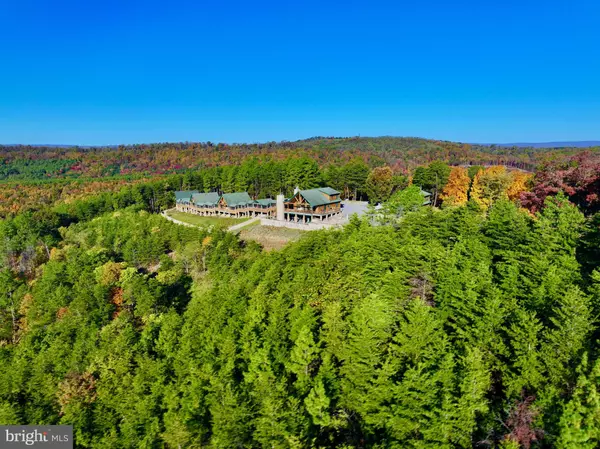
9 Beds
6 Baths
4,366 SqFt
9 Beds
6 Baths
4,366 SqFt
Key Details
Property Type Single Family Home
Sub Type Detached
Listing Status Active
Purchase Type For Sale
Square Footage 4,366 sqft
Price per Sqft $320
Subdivision Bluffs On The Potomac
MLS Listing ID WVHS2005292
Style Cabin/Lodge,Log Home
Bedrooms 9
Full Baths 6
HOA Fees $693/ann
HOA Y/N Y
Abv Grd Liv Area 4,366
Originating Board BRIGHT
Year Built 2008
Annual Tax Amount $5,143
Tax Year 2024
Lot Size 25.530 Acres
Acres 25.53
Property Description
Location
State WV
County Hampshire
Zoning R
Rooms
Basement Walkout Level, Rear Entrance, Outside Entrance, Interior Access, Heated, Fully Finished
Main Level Bedrooms 9
Interior
Interior Features 2nd Kitchen, Bar, Bathroom - Walk-In Shower, Carpet, Ceiling Fan(s), Combination Dining/Living, Combination Kitchen/Dining, Recessed Lighting, Sound System, Stove - Wood, Water Treat System, Other
Hot Water Electric, Propane
Heating Wood Burn Stove, Forced Air
Cooling Central A/C
Flooring Wood, Vinyl, Carpet, Ceramic Tile
Fireplaces Number 7
Fireplaces Type Wood
Equipment Oven/Range - Electric, Microwave, Dishwasher, Refrigerator, Freezer, Washer, Dryer
Furnishings Yes
Fireplace Y
Appliance Oven/Range - Electric, Microwave, Dishwasher, Refrigerator, Freezer, Washer, Dryer
Heat Source Electric, Wood
Laundry Basement
Exterior
Exterior Feature Breezeway, Deck(s), Patio(s), Porch(es), Screened
Parking Features Additional Storage Area, Oversized, Other
Garage Spaces 9.0
Carport Spaces 2
Fence Privacy, Other
Utilities Available Electric Available, Propane, Sewer Available, Other, Water Available
Water Access N
View Trees/Woods, Scenic Vista, River, Panoramic, Mountain
Roof Type Shingle
Street Surface Gravel
Accessibility Other
Porch Breezeway, Deck(s), Patio(s), Porch(es), Screened
Total Parking Spaces 9
Garage Y
Building
Lot Description Backs to Trees, Cleared, Front Yard, Landscaping, Level, Mountainous, Partly Wooded, Open, Private, SideYard(s), Rural, Sloping, Trees/Wooded, Other
Story 2
Foundation Other
Sewer Septic Exists
Water Well
Architectural Style Cabin/Lodge, Log Home
Level or Stories 2
Additional Building Above Grade
New Construction N
Schools
Middle Schools Romney
High Schools Hampshire Senior
School District Hampshire County Schools
Others
Senior Community No
Tax ID 07 33003600000000
Ownership Fee Simple
SqFt Source Estimated
Security Features Security System,Exterior Cameras
Acceptable Financing Cash, Conventional, Other
Listing Terms Cash, Conventional, Other
Financing Cash,Conventional,Other
Special Listing Condition Standard


"My job is to find and attract mastery-based agents to the office, protect the culture, and make sure everyone is happy! "
14291 Park Meadow Drive Suite 500, Chantilly, VA, 20151






