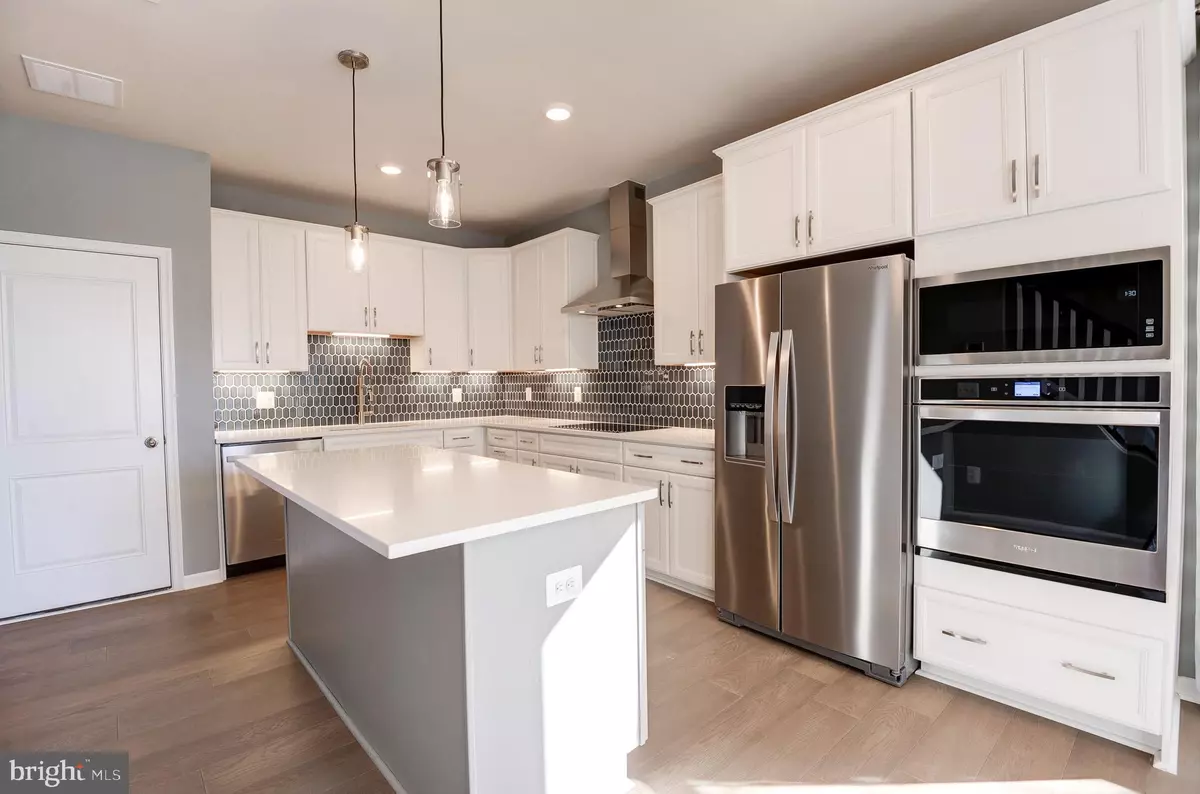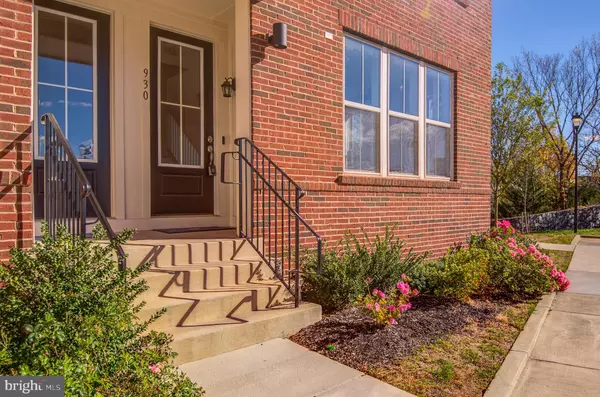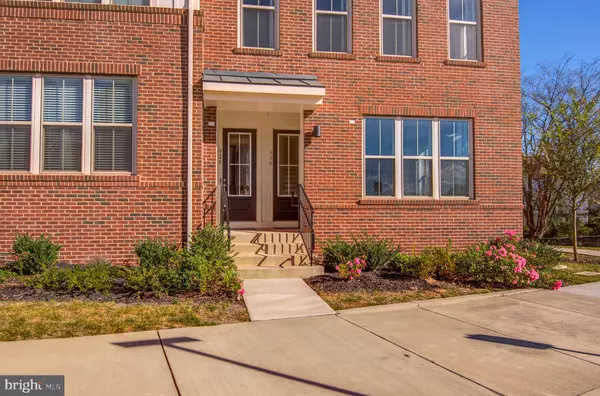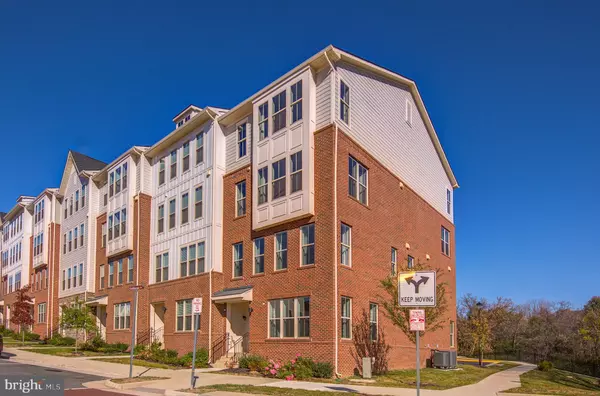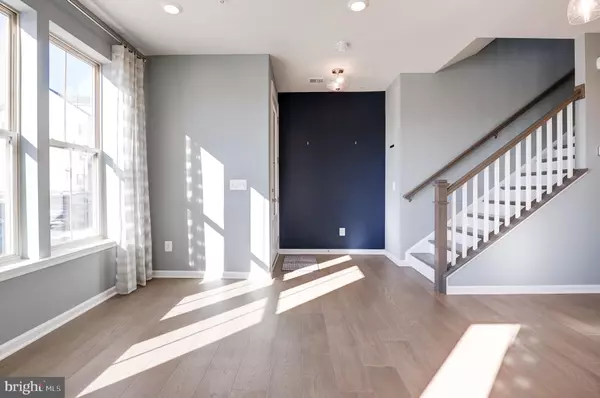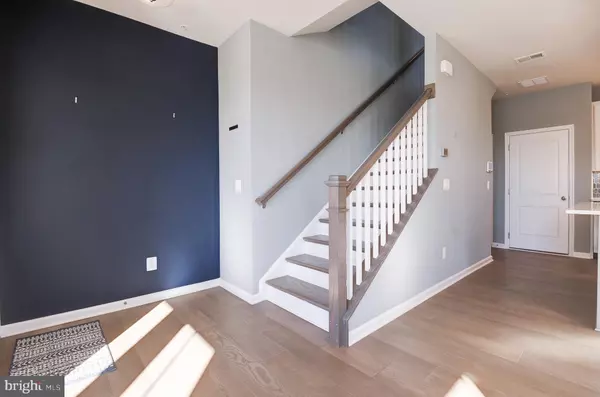
3 Beds
3 Baths
1,574 SqFt
3 Beds
3 Baths
1,574 SqFt
Key Details
Property Type Condo
Sub Type Condo/Co-op
Listing Status Active
Purchase Type For Rent
Square Footage 1,574 sqft
Subdivision Potomac Station Marketplace
MLS Listing ID VALO2082692
Style Contemporary
Bedrooms 3
Full Baths 2
Half Baths 1
HOA Y/N Y
Abv Grd Liv Area 1,574
Originating Board BRIGHT
Year Built 2023
Lot Dimensions 0.00 x 0.00
Property Description
Home situated right across the Marketplace Shopping Center. A great centralized location within short distance to Wegmans, Costco, Target, Walmart, Home Depot, Walgreens, & many more. Minutes to W&OD biking trail & historic Leesburg. Proximity to several major commuting routes; Leesburg Bypass, HWY-15, I-267, Battlefield Pkwy, & Rte 7. An ideal choice for anyone who wants to work & play close to home
Dream Finders built, Ballston floorplan; an appealing modern design where comfort & convenience merge seamlessly. A stunning gourmet kitchen w/quartz counters, backsplash, pendant lights, under cabinet lights, huge undermount sink, & humongous centre island, a great entertaining family/dining area, a powder rm, & an access to rear garage complete the main level. Oak staircase to upper level. At upper level are the 3 spacious bed rms; the primary bed rm w/an en-suite bath rm, a large walk-in closet & access to the rear balcony, the two scondary bed rms down the hall share a full bath rm. Washer & Dryer w/cabinets & laundry tub @ bed rm level
Amenities include a community gathering area, seating area, gazebo, & tot lot | Easy access to upscale dining, shopping & recreation. Excellence in style, function & location
Location
State VA
County Loudoun
Zoning LB:PRN
Rooms
Other Rooms Dining Room, Primary Bedroom, Bedroom 2, Bedroom 3, Kitchen, Family Room, Laundry, Bathroom 2, Primary Bathroom, Half Bath
Interior
Interior Features Floor Plan - Open, Recessed Lighting, Walk-in Closet(s)
Hot Water Electric
Heating Central
Cooling Central A/C
Flooring Carpet, Ceramic Tile, Luxury Vinyl Plank
Equipment Built-In Microwave, Dishwasher, Disposal, Dryer, Exhaust Fan, Refrigerator, Washer, Water Dispenser, Oven - Wall, Range Hood, Cooktop
Fireplace N
Window Features Screens
Appliance Built-In Microwave, Dishwasher, Disposal, Dryer, Exhaust Fan, Refrigerator, Washer, Water Dispenser, Oven - Wall, Range Hood, Cooktop
Heat Source Electric
Laundry Upper Floor
Exterior
Parking Features Garage Door Opener, Garage - Rear Entry, Inside Access
Garage Spaces 2.0
Amenities Available Common Grounds
Water Access N
Accessibility None
Attached Garage 1
Total Parking Spaces 2
Garage Y
Building
Story 2
Foundation Slab
Sewer Public Sewer
Water Public
Architectural Style Contemporary
Level or Stories 2
Additional Building Above Grade, Below Grade
Structure Type 9'+ Ceilings
New Construction N
Schools
School District Loudoun County Public Schools
Others
Pets Allowed Y
HOA Fee Include Common Area Maintenance,Snow Removal,Trash,Water,Sewer
Senior Community No
Tax ID 148278228015
Ownership Other
SqFt Source Assessor
Miscellaneous HOA/Condo Fee
Horse Property N
Pets Allowed Case by Case Basis


"My job is to find and attract mastery-based agents to the office, protect the culture, and make sure everyone is happy! "
14291 Park Meadow Drive Suite 500, Chantilly, VA, 20151

