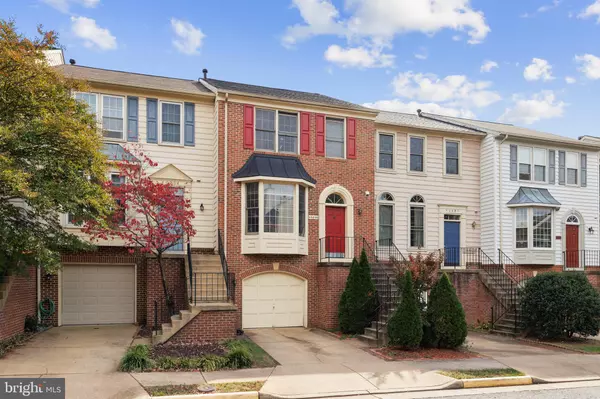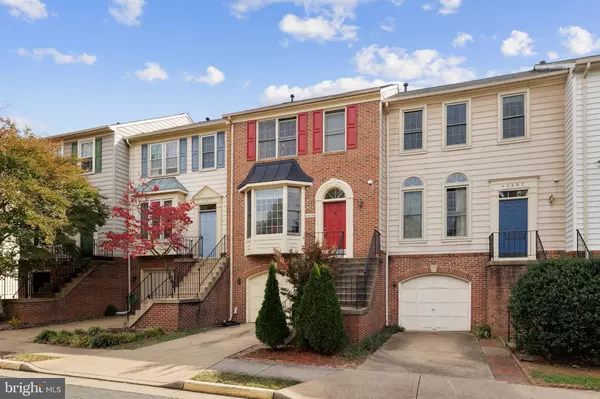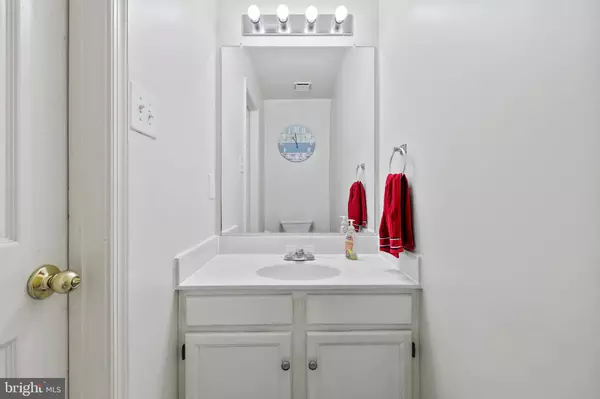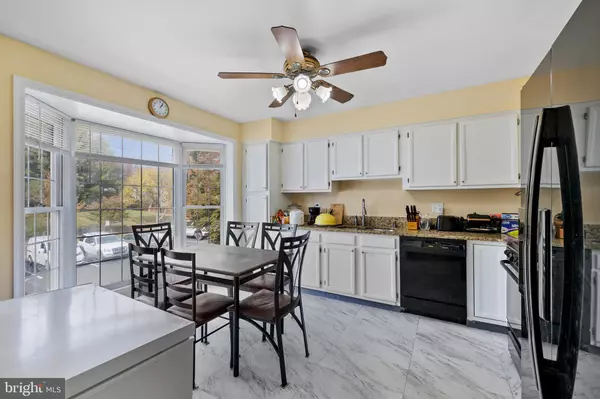
3 Beds
4 Baths
1,944 SqFt
3 Beds
4 Baths
1,944 SqFt
OPEN HOUSE
Sat Dec 21, 12:00pm - 3:00pm
Sun Dec 22, 12:00pm - 3:00pm
Key Details
Property Type Townhouse
Sub Type Interior Row/Townhouse
Listing Status Active
Purchase Type For Sale
Square Footage 1,944 sqft
Price per Sqft $266
Subdivision Fox Creek
MLS Listing ID VALO2082716
Style Other
Bedrooms 3
Full Baths 3
Half Baths 1
HOA Fees $305/qua
HOA Y/N Y
Abv Grd Liv Area 1,944
Originating Board BRIGHT
Year Built 1989
Annual Tax Amount $4,220
Tax Year 2024
Lot Size 1,742 Sqft
Acres 0.04
Property Description
Step inside to discover a luminous kitchen featuring granite countertops and an extended breakfast area, perfect for morning coffee or casual meals. The dedicated dining space flows seamlessly into the welcoming living room, where arch-top windows invite abundant natural light to fill the space.
Upstairs, spacious bedrooms provide a tranquil retreat, while recent updates, including a new water heater, washer, dryer, and heating system, add value and peace of mind. The lower level offers versatility with a full bath and an open area perfect for a recreation room, guest suite, or home office.
Though in need of some personal touches, this AS-IS property presents an incredible opportunity to create your ideal home in a sought-after neighborhood. Located just minutes from shopping, dining, schools, and major commuter routes, this home is perfectly positioned for both convenience and lifestyle.
Don't miss out on this fantastic opportunity—schedule your tour today and make this home your own!
Location
State VA
County Loudoun
Zoning R8
Rooms
Other Rooms Living Room, Dining Room, Bedroom 2, Bedroom 3, Kitchen, Family Room, Bedroom 1, Bathroom 1, Bathroom 2, Half Bath
Interior
Hot Water Natural Gas
Heating Central
Cooling Central A/C
Fireplaces Number 1
Equipment Built-In Microwave, Dishwasher, Disposal, Dryer, Refrigerator, Washer, Water Heater
Fireplace Y
Appliance Built-In Microwave, Dishwasher, Disposal, Dryer, Refrigerator, Washer, Water Heater
Heat Source Natural Gas
Exterior
Parking Features Garage - Front Entry, Inside Access
Garage Spaces 1.0
Amenities Available Community Center, Pool - Outdoor
Water Access N
Accessibility None
Total Parking Spaces 1
Garage Y
Building
Story 3
Foundation Permanent, Stone
Sewer Public Sewer
Water Public
Architectural Style Other
Level or Stories 3
Additional Building Above Grade, Below Grade
New Construction N
Schools
School District Loudoun County Public Schools
Others
Pets Allowed Y
HOA Fee Include Recreation Facility,Snow Removal,Trash
Senior Community No
Tax ID 014275848000
Ownership Fee Simple
SqFt Source Assessor
Acceptable Financing Cash, Conventional, FHA, VA
Listing Terms Cash, Conventional, FHA, VA
Financing Cash,Conventional,FHA,VA
Special Listing Condition Standard
Pets Allowed No Pet Restrictions


"My job is to find and attract mastery-based agents to the office, protect the culture, and make sure everyone is happy! "
14291 Park Meadow Drive Suite 500, Chantilly, VA, 20151






