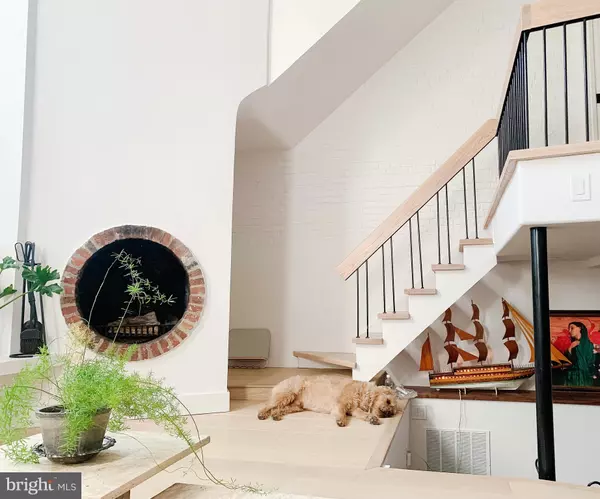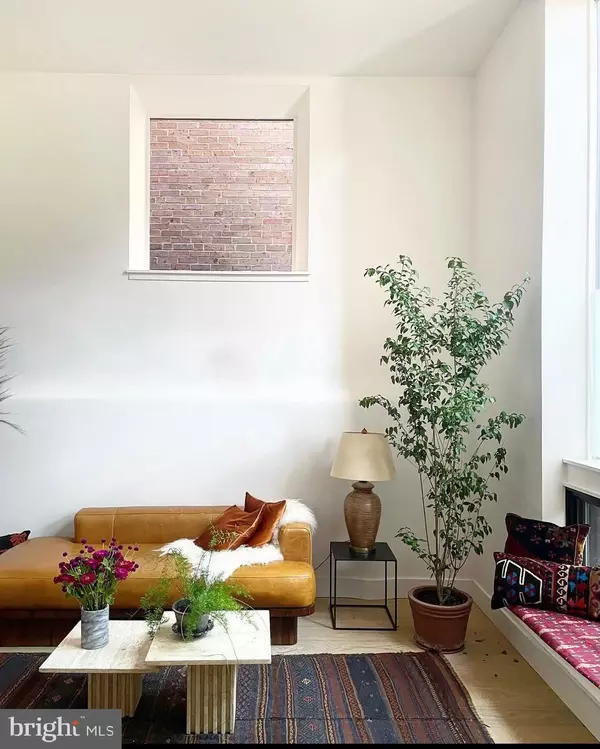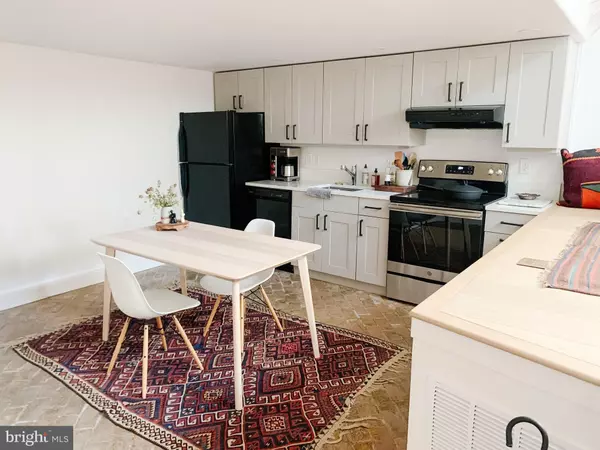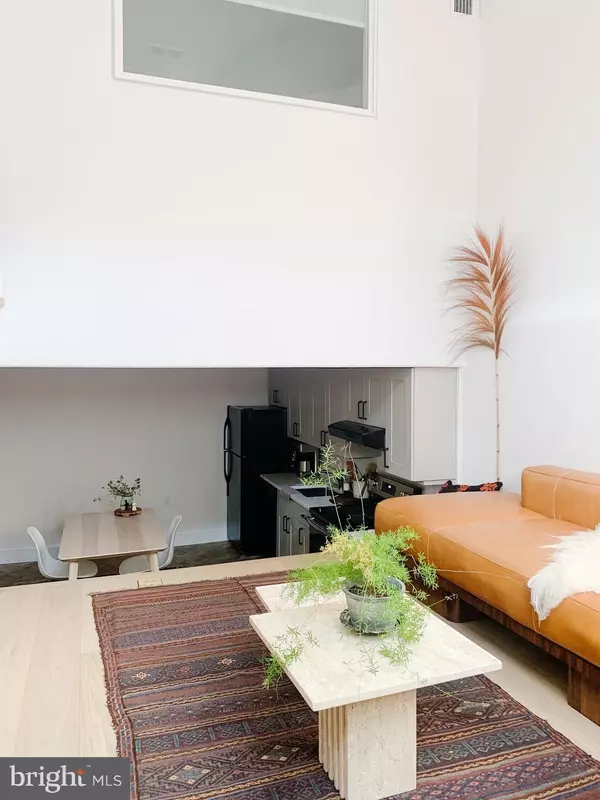
1 Bed
1 Bath
3,000 SqFt
1 Bed
1 Bath
3,000 SqFt
Key Details
Property Type Townhouse
Sub Type Interior Row/Townhouse
Listing Status Active
Purchase Type For Rent
Square Footage 3,000 sqft
Subdivision Society Hill
MLS Listing ID PAPH2414252
Style Dwelling w/Separate Living Area
Bedrooms 1
Full Baths 1
HOA Y/N N
Abv Grd Liv Area 3,000
Originating Board BRIGHT
Year Built 1915
Lot Size 1,005 Sqft
Acres 0.02
Lot Dimensions 20.00 x 50.00
Property Description
The main floor features a cozy kitchen with ample storage and updated appliances, a washer and dryer, and room for a dining table or portable island. Relax in the spacious living room, ideal for unwinding after a busy day. Upstairs, a full bath, tiled with beautiful hand painted vintage tiles, sits next to a generously sized bedroom, perfect for a bed, dresser, and extra storage. Available furnished (negotiable), this residence offers flexible options to make it your own.
Convenient parking is available two blocks away at Abbott Square’s garage on 3rd Street. Nestled on one of the most desirable streets in Center City, the home is steps from the scenic Three Bears Park, ideal for a breath of fresh air. Nearby shopping options include Acme Supermarket, Whole foods, and the Sunday farmers market at Head House Square. This is an extraordinary opportunity to enjoy city life with a touch of tranquility. For architecture and design enthusiasts, 307 Delancey St. is a must-see.
Location
State PA
County Philadelphia
Area 19106 (19106)
Zoning RSA5
Rooms
Basement Daylight, Full, Front Entrance, Fully Finished, Heated, Outside Entrance, Windows, Other
Interior
Interior Features Bathroom - Soaking Tub, Combination Kitchen/Living, Floor Plan - Open, Wood Floors
Hot Water Electric
Heating Heat Pump - Electric BackUp
Cooling Central A/C
Flooring Hardwood, Tile/Brick
Equipment Built-In Range, Disposal, Dishwasher, Microwave, Oven/Range - Electric, Refrigerator, Stove, Washer, Dryer
Furnishings Yes
Fireplace N
Appliance Built-In Range, Disposal, Dishwasher, Microwave, Oven/Range - Electric, Refrigerator, Stove, Washer, Dryer
Heat Source Electric
Laundry Main Floor
Exterior
Exterior Feature Terrace
Water Access N
Accessibility None
Porch Terrace
Garage N
Building
Story 3
Foundation Concrete Perimeter
Sewer Public Sewer
Water Public
Architectural Style Dwelling w/Separate Living Area
Level or Stories 3
Additional Building Above Grade, Below Grade
New Construction N
Schools
School District The School District Of Philadelphia
Others
Pets Allowed Y
Senior Community No
Tax ID 051162400
Ownership Other
SqFt Source Assessor
Miscellaneous Water
Pets Allowed Case by Case Basis


"My job is to find and attract mastery-based agents to the office, protect the culture, and make sure everyone is happy! "
14291 Park Meadow Drive Suite 500, Chantilly, VA, 20151






