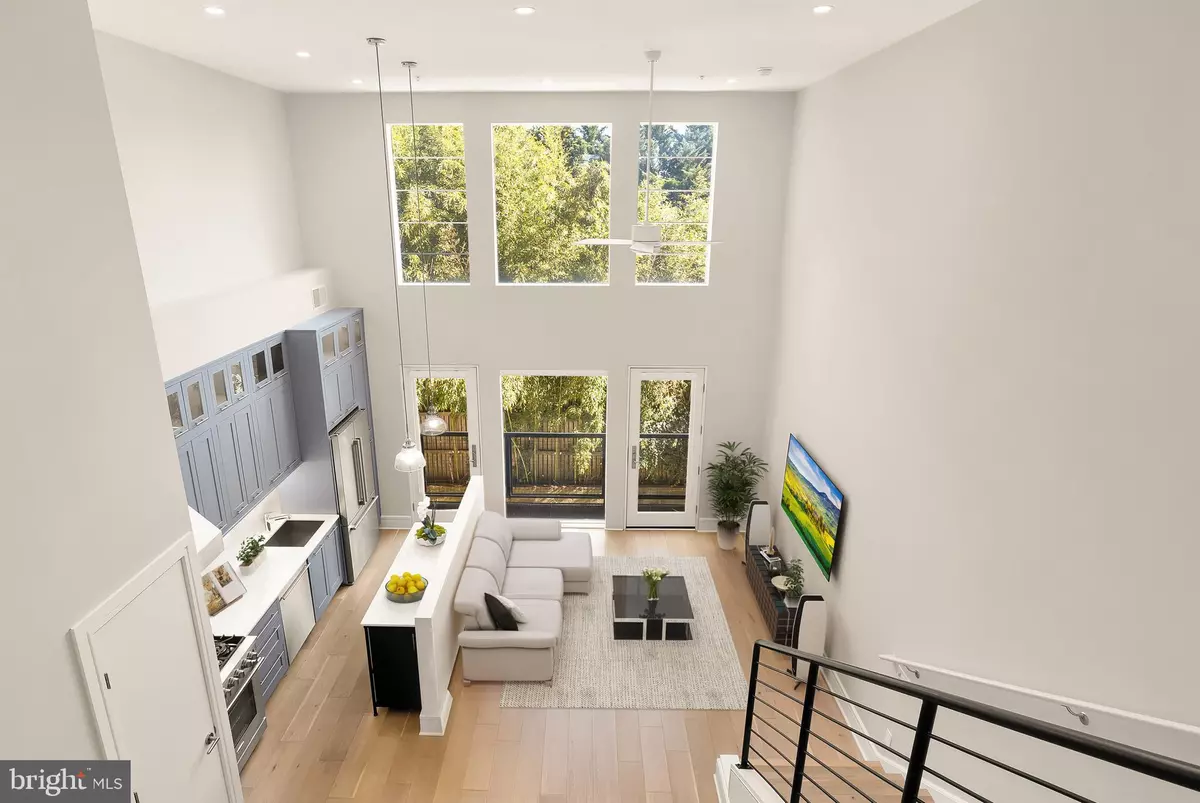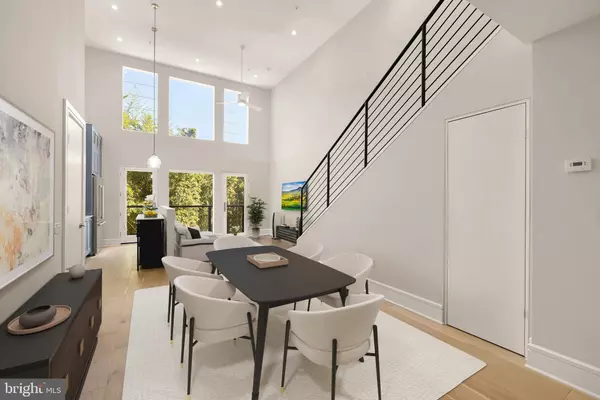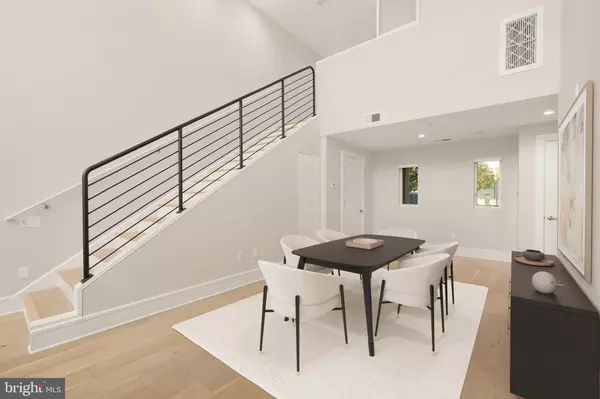
1 Bed
2 Baths
864 SqFt
1 Bed
2 Baths
864 SqFt
Key Details
Property Type Condo
Sub Type Condo/Co-op
Listing Status Active
Purchase Type For Sale
Square Footage 864 sqft
Price per Sqft $804
Subdivision Cathedral Heights
MLS Listing ID DCDC2166268
Style Contemporary
Bedrooms 1
Full Baths 1
Half Baths 1
Condo Fees $769/mo
HOA Y/N N
Abv Grd Liv Area 864
Originating Board BRIGHT
Year Built 2015
Annual Tax Amount $5,025
Tax Year 2024
Property Description
Location
State DC
County Washington
Zoning 017
Rooms
Other Rooms Living Room, Dining Room, Kitchen
Interior
Interior Features Ceiling Fan(s), Dining Area, Family Room Off Kitchen, Floor Plan - Open, Kitchen - Gourmet, Pantry, Primary Bath(s), Recessed Lighting, Bathroom - Stall Shower, Upgraded Countertops, Walk-in Closet(s), Window Treatments
Hot Water Natural Gas
Heating Forced Air
Cooling Central A/C
Flooring Wood, Ceramic Tile, Marble
Equipment Oven/Range - Gas, Refrigerator, Dishwasher, Washer, Dryer, Disposal
Fireplace N
Appliance Oven/Range - Gas, Refrigerator, Dishwasher, Washer, Dryer, Disposal
Heat Source Natural Gas
Laundry Dryer In Unit, Has Laundry, Washer In Unit
Exterior
Parking On Site 1
Amenities Available Extra Storage, Reserved/Assigned Parking, Elevator
Water Access N
View City, Street
Accessibility None
Garage N
Building
Story 2
Unit Features Mid-Rise 5 - 8 Floors
Sewer Public Sewer
Water Public
Architectural Style Contemporary
Level or Stories 2
Additional Building Above Grade, Below Grade
New Construction N
Schools
School District District Of Columbia Public Schools
Others
Pets Allowed Y
HOA Fee Include Common Area Maintenance,Electricity,Gas,Parking Fee,Management,Sewer,Trash,Water,Snow Removal
Senior Community No
Tax ID 1921//2035
Ownership Condominium
Security Features Smoke Detector
Special Listing Condition Standard
Pets Allowed No Pet Restrictions


"My job is to find and attract mastery-based agents to the office, protect the culture, and make sure everyone is happy! "
14291 Park Meadow Drive Suite 500, Chantilly, VA, 20151






