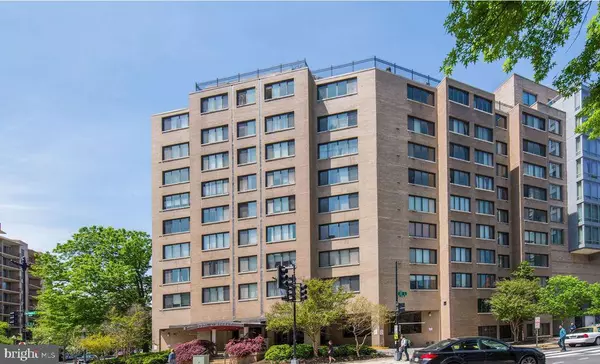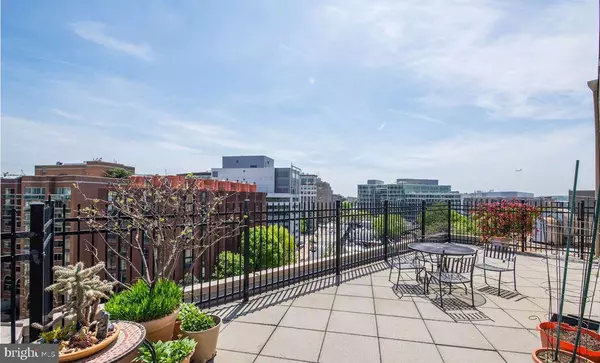
1 Bath
475 SqFt
1 Bath
475 SqFt
Key Details
Property Type Single Family Home, Condo
Sub Type Unit/Flat/Apartment
Listing Status Active
Purchase Type For Rent
Square Footage 475 sqft
Subdivision Central
MLS Listing ID DCDC2165940
Style Traditional
Full Baths 1
HOA Fees $400/mo
HOA Y/N Y
Abv Grd Liv Area 475
Originating Board BRIGHT
Year Built 1967
Lot Size 90 Sqft
Property Description
Enjoy year-round comfort with central heating and AC, both managed and maintained by property management, so you can focus on enjoying your new home. For added convenience, there's a shared laundry room just one floor below.
This charming space is perfect for anyone looking to live in a vibrant, walkable neighborhood close to everything Foggy Bottom and West End have to offer!Other features to highlight:
--First floor unit - no elevator needed get to unit
--Wall to wall windows with black-out blinds
--Refrigerator and stove+oven only two years old
--0.2 mile walk to the Foggy Bottom Metro entrance at 23rd & I St NW
--0.2 mile walk to GW Hospital + George Washington University
--0.2 mile walk to Trader Joe's
--0.3 mile walk to Whole Foods
--1.4 mile walk to Georgetown University Copley Lawn.
All utilities included:
-unlimited water
-unlimited electric
-unlimited natural gas
-trash
-Rooftop pool + deck on the 10th floor
-24-hour lobby attendant
-Package holding
Utilities not included:
-cable+internet (building options include Comcast or Astoud)
Six-month lease minimum.
Location
State DC
County Washington
Zoning RESIDENTIAL
Interior
Hot Water Other
Heating Other
Cooling Other
Inclusions All currently installed appliances and fixtures
Furnishings No
Fireplace N
Heat Source Other
Laundry Basement
Exterior
Utilities Available Natural Gas Available, Water Available
Amenities Available Concierge, Elevator, Pool - Rooftop, Security
Water Access N
Accessibility None
Garage N
Building
Story 1
Unit Features Hi-Rise 9+ Floors
Sewer Public Sewer
Water Public
Architectural Style Traditional
Level or Stories 1
Additional Building Above Grade, Below Grade
New Construction N
Schools
Elementary Schools School Without Walls At Francis - Stevens
High Schools Wilson Senior
School District District Of Columbia Public Schools
Others
Pets Allowed Y
HOA Fee Include Air Conditioning,Heat,Alarm System,Electricity,Pest Control,Pool(s),Snow Removal
Senior Community No
Tax ID 0051//2041
Ownership Other
SqFt Source Estimated
Miscellaneous Electricity,Common Area Maintenance,Air Conditioning,Gas,Grounds Maintenance,Heat,HOA/Condo Fee,Pool Maintenance,Security Monitoring,Sewer,Snow Removal,Trash Removal,Water
Security Features 24 hour security
Horse Property N
Pets Allowed Cats OK


"My job is to find and attract mastery-based agents to the office, protect the culture, and make sure everyone is happy! "
14291 Park Meadow Drive Suite 500, Chantilly, VA, 20151






