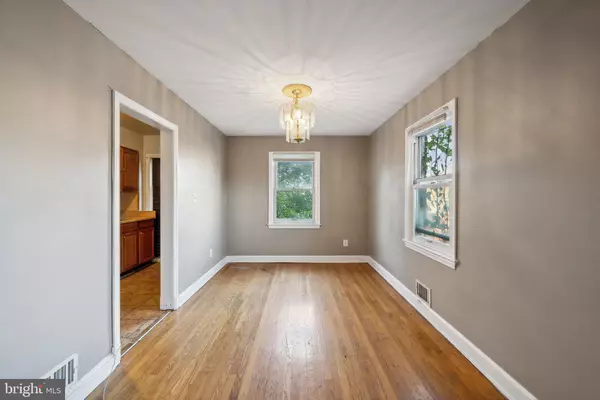
3 Beds
2 Baths
1,492 SqFt
3 Beds
2 Baths
1,492 SqFt
Key Details
Property Type Single Family Home, Townhouse
Sub Type Twin/Semi-Detached
Listing Status Under Contract
Purchase Type For Sale
Square Footage 1,492 sqft
Price per Sqft $231
Subdivision Deanwood
MLS Listing ID DCDC2164850
Style Side-by-Side
Bedrooms 3
Full Baths 1
Half Baths 1
HOA Y/N N
Abv Grd Liv Area 1,088
Originating Board BRIGHT
Year Built 1940
Annual Tax Amount $2,542
Tax Year 2023
Lot Size 2,420 Sqft
Acres 0.06
Property Description
Enjoy convenient access to major highways including I-295 and Route 50, making commuting a breeze. The Deanwood Metro Station is just minutes away, connecting you to downtown DC and surrounding areas. You'll also find nearby grocery stores, parks such as Marvin Gaye Park, and other local amenities that make this location ideal.
Bring your vision to update and transform this home into a gem. Don’t miss out on this promising opportunity in Deanwood!
Location
State DC
County Washington
Zoning R2
Rooms
Basement Partially Finished, Walkout Level
Main Level Bedrooms 3
Interior
Hot Water Natural Gas
Heating Other
Cooling None
Fireplace N
Heat Source Natural Gas
Exterior
Water Access N
Accessibility None
Garage N
Building
Story 3
Foundation Other
Sewer Public Sewer
Water Public
Architectural Style Side-by-Side
Level or Stories 3
Additional Building Above Grade, Below Grade
New Construction N
Schools
School District District Of Columbia Public Schools
Others
Senior Community No
Tax ID 5048//0042
Ownership Fee Simple
SqFt Source Assessor
Acceptable Financing Cash, Conventional, FHA, VA
Listing Terms Cash, Conventional, FHA, VA
Financing Cash,Conventional,FHA,VA
Special Listing Condition Standard


"My job is to find and attract mastery-based agents to the office, protect the culture, and make sure everyone is happy! "
14291 Park Meadow Drive Suite 500, Chantilly, VA, 20151






