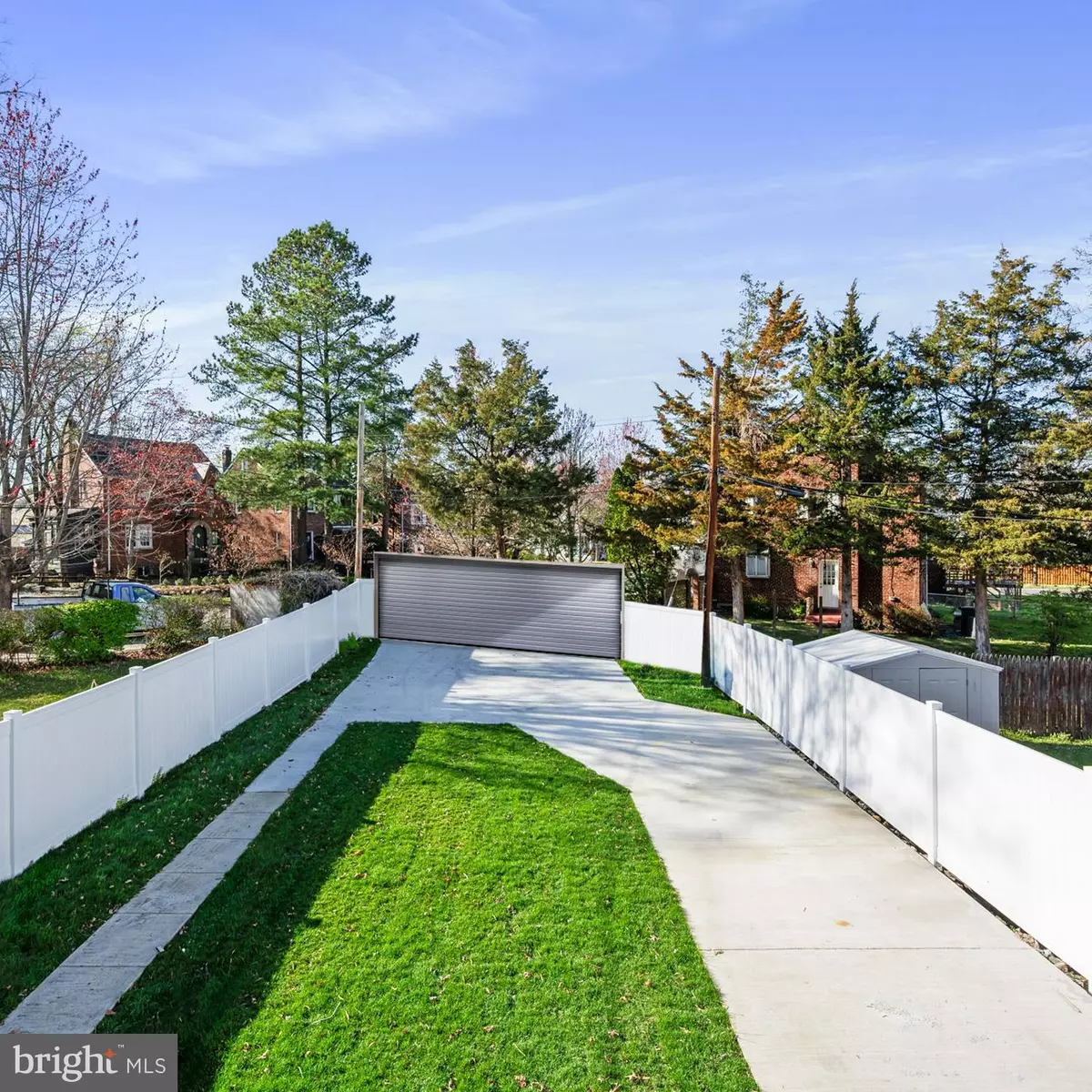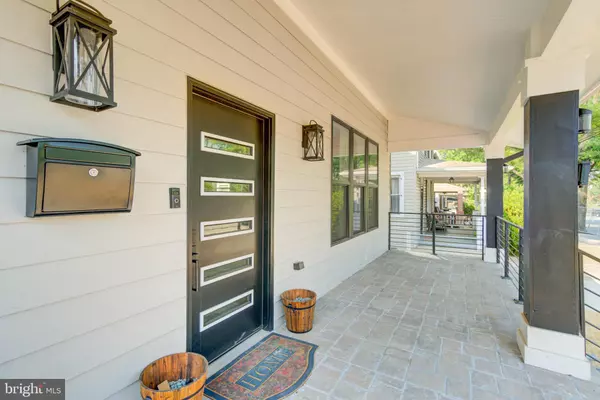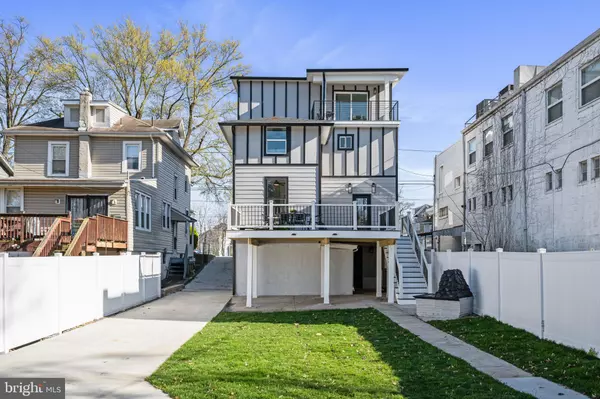6 Beds
6 Baths
4,298 SqFt
6 Beds
6 Baths
4,298 SqFt
Key Details
Property Type Single Family Home
Sub Type Detached
Listing Status Active
Purchase Type For Sale
Square Footage 4,298 sqft
Price per Sqft $267
Subdivision Woodridge
MLS Listing ID DCDC2165854
Style Colonial
Bedrooms 6
Full Baths 5
Half Baths 1
HOA Y/N N
Abv Grd Liv Area 3,065
Originating Board BRIGHT
Year Built 1921
Annual Tax Amount $7,910
Tax Year 2024
Lot Size 5,912 Sqft
Acres 0.14
Property Description
The most exclusive house on the block is back on the market and has all the comforts you deserve in a high-level living experience. This home has it all; outdoor living, breathtaking views from the fourth-level Penthouse, safety and room for play (inside and out), extraordinary off-street parking in the city, state-of-the-art design, perfect location with quick access to downtown amenities and major expressways, the ultimate space for all your hosting desires, and the potential for an income-producing basement unit. Why settle for less when you can have it all?
Our only request is that you are a well-qualified buyer, and we promise to be the most accommodating home developer you have ever experienced. As a bonus, we are offering the buyer of this wonderful home the option to be in control of a portion of your outdoor experience by providing a very generous credit to cover the purchase of your choice of roll-up doors, front fence, and side gates, to add an extra touch of security and refinement to your outdoor living experience.
Location
State DC
County Washington
Zoning R1-B
Rooms
Basement Fully Finished, Walkout Level, Connecting Stairway, Improved, Interior Access, Outside Entrance, Rear Entrance, Windows
Main Level Bedrooms 1
Interior
Hot Water Natural Gas
Heating Hot Water
Cooling Central A/C
Equipment Built-In Microwave, Dishwasher, Disposal, Dryer, Refrigerator, Stainless Steel Appliances, Range Hood, Washer, Water Heater, Stove
Fireplace N
Appliance Built-In Microwave, Dishwasher, Disposal, Dryer, Refrigerator, Stainless Steel Appliances, Range Hood, Washer, Water Heater, Stove
Heat Source Natural Gas
Laundry Has Laundry
Exterior
Exterior Feature Porch(es), Deck(s), Balcony
Garage Spaces 4.0
Fence Rear
Utilities Available Electric Available, Water Available, Sewer Available
Water Access N
View City
Accessibility None
Porch Porch(es), Deck(s), Balcony
Total Parking Spaces 4
Garage N
Building
Lot Description Rear Yard, Front Yard, Level
Story 4
Foundation Other
Sewer Public Sewer
Water Public
Architectural Style Colonial
Level or Stories 4
Additional Building Above Grade, Below Grade
Structure Type Dry Wall
New Construction N
Schools
School District District Of Columbia Public Schools
Others
Pets Allowed Y
Senior Community No
Tax ID 4311//0007
Ownership Fee Simple
SqFt Source Assessor
Acceptable Financing Cash, Conventional, FHA, VA
Listing Terms Cash, Conventional, FHA, VA
Financing Cash,Conventional,FHA,VA
Special Listing Condition Standard
Pets Allowed No Pet Restrictions

"My job is to find and attract mastery-based agents to the office, protect the culture, and make sure everyone is happy! "
14291 Park Meadow Drive Suite 500, Chantilly, VA, 20151






