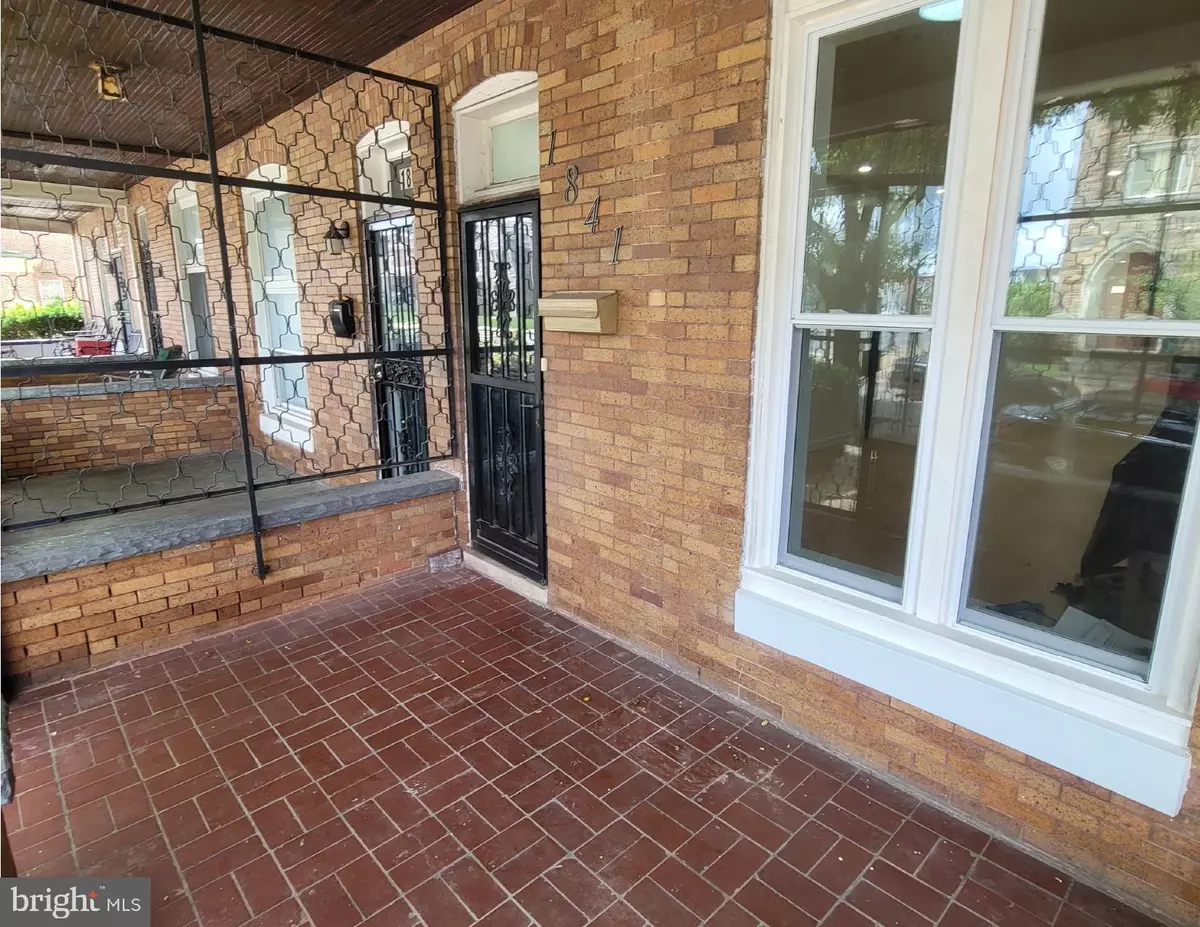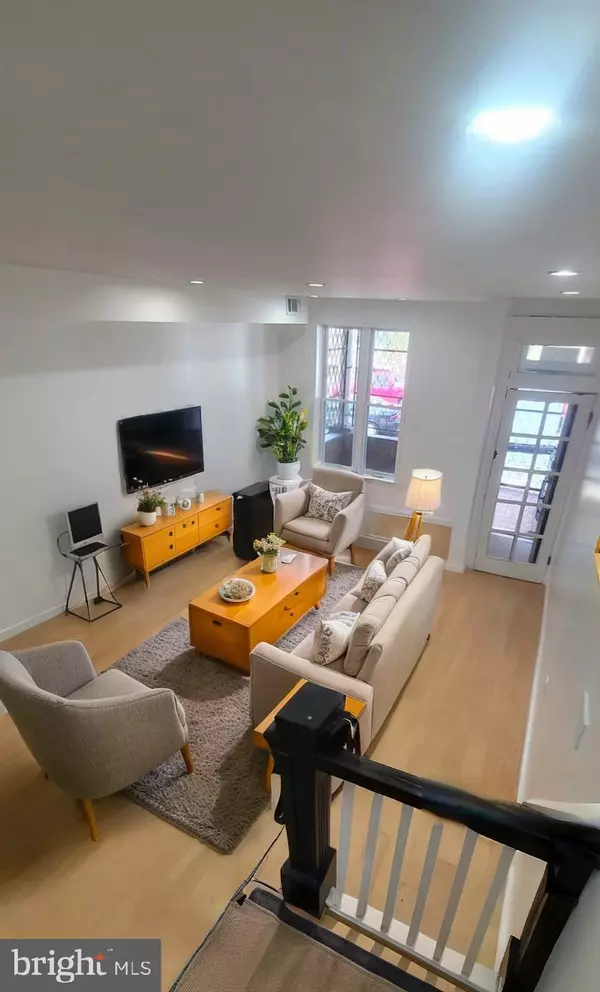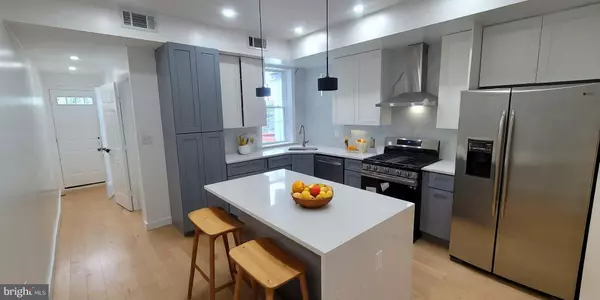
3 Beds
2 Baths
1,400 SqFt
3 Beds
2 Baths
1,400 SqFt
Key Details
Property Type Townhouse
Sub Type Interior Row/Townhouse
Listing Status Active
Purchase Type For Sale
Square Footage 1,400 sqft
Price per Sqft $152
Subdivision None Available
MLS Listing ID MDBA2144362
Style Traditional,Colonial
Bedrooms 3
Full Baths 1
Half Baths 1
HOA Y/N N
Abv Grd Liv Area 1,400
Originating Board BRIGHT
Year Built 1926
Annual Tax Amount $1,890
Tax Year 2024
Lot Size 1,670 Sqft
Acres 0.04
Property Description
Discover a blend of historic charm and contemporary living in this completely updated 3-bedroom, 1.5-bathroom home in Baltimore, offering 1,400 sq ft of thoughtfully redesigned space. From top to bottom, this residence has been crafted for comfort and style.
As you step inside, warm engineered hardwood floors greet you, flowing seamlessly throughout. The iron-gated front porch and classic vestibule add character and charm, while new windows and dimmable recessed lighting elevate the home's ambiance and energy efficiency.
The open living area extends to a private rear deck with a fenced backyard, ideal for entertaining or relaxation. In the kitchen, you'll find a chef's paradise with stainless steel appliances, a granite waterfall island, a gas range with hood exhaust, and a hidden microwave neatly tucked into the wall pantry. Practicality meets luxury with a main-level laundry room featuring a side-by-side washer and dryer setup.
Bathrooms offer a spa-like retreat, with floating vanity sinks, backlit mirrors, and a fully tiled shower/bath combo for that touch of elegance.
A full-offer purchase includes a warranty, giving you added peace of mind in your investment.
Enjoy unparalleled convenience, with Morgan State University just 5 minutes away, Loyola University of Maryland only 7 minutes, MedStar Good Samaritan Hospital at 8 minutes, and Northwood Commons Shopping Center a short 6-minute drive.
Seize the opportunity to own this beautifully renovated home! Schedule a viewing today and experience a perfect blend of classic charm and modern updates.
*2 yr Home Warranty with Full Offer
* Pics contain digital staging.
Location
State MD
County Baltimore City
Zoning R-6
Rooms
Other Rooms Living Room, Dining Room, Primary Bedroom, Bedroom 2, Bedroom 3, Kitchen, Family Room, Foyer, Laundry, Storage Room, Utility Room
Basement Full, Fully Finished
Interior
Interior Features Built-Ins, Ceiling Fan(s), Combination Dining/Living, Combination Kitchen/Dining, Combination Kitchen/Living, Efficiency, Family Room Off Kitchen, Floor Plan - Open, Kitchen - Eat-In, Kitchen - Efficiency, Kitchen - Gourmet, Kitchen - Island, Recessed Lighting, Upgraded Countertops, Wood Floors
Hot Water Natural Gas
Heating Forced Air
Cooling Central A/C
Flooring Solid Hardwood
Equipment Microwave, Oven/Range - Gas, Range Hood, Refrigerator, Stainless Steel Appliances, Washer, Dryer, Disposal, Dishwasher
Fireplace N
Appliance Microwave, Oven/Range - Gas, Range Hood, Refrigerator, Stainless Steel Appliances, Washer, Dryer, Disposal, Dishwasher
Heat Source Electric
Laundry Main Floor
Exterior
Exterior Feature Deck(s), Patio(s)
Water Access N
Roof Type Rubber
Accessibility None
Porch Deck(s), Patio(s)
Garage N
Building
Story 3
Foundation Permanent
Sewer Public Septic
Water Public
Architectural Style Traditional, Colonial
Level or Stories 3
Additional Building Above Grade, Below Grade
Structure Type Dry Wall
New Construction N
Schools
School District Baltimore City Public Schools
Others
Senior Community No
Tax ID 0309183955 021
Ownership Fee Simple
SqFt Source Estimated
Special Listing Condition Standard


"My job is to find and attract mastery-based agents to the office, protect the culture, and make sure everyone is happy! "
14291 Park Meadow Drive Suite 500, Chantilly, VA, 20151






