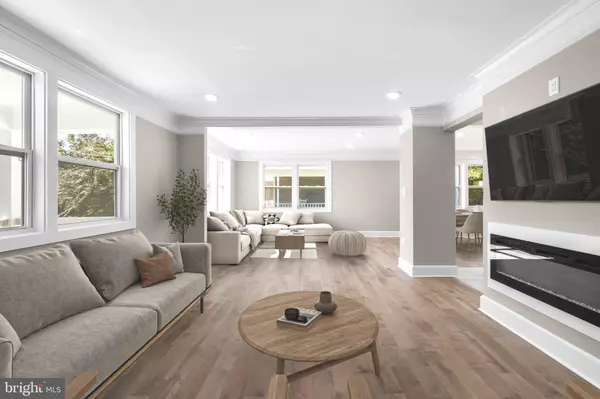4 Beds
3 Baths
2,310 SqFt
4 Beds
3 Baths
2,310 SqFt
Key Details
Property Type Single Family Home
Sub Type Detached
Listing Status Pending
Purchase Type For Sale
Square Footage 2,310 sqft
Price per Sqft $357
Subdivision Kensington Terrace
MLS Listing ID MDMC2152952
Style Transitional
Bedrooms 4
Full Baths 2
Half Baths 1
HOA Y/N N
Abv Grd Liv Area 1,875
Originating Board BRIGHT
Year Built 2024
Annual Tax Amount $4,967
Tax Year 2024
Lot Size 6,876 Sqft
Acres 0.16
Property Description
The second level showcases a luxurious primary suite, boasting a double-door entry, ample closet space, and an adjoining spa-like bath with dual vanities and a glass-enclosed shower with bench seating. Three additional bedrooms, all featuring recessed lighting and engineered hardwood floors, offer comfort and style. A well-appointed hall bath with custom designer touches completes this floor.
The lower level provides convenience and functionality with a laundry area, recreation room with luxury vinyl flooring, and abundant storage. Step outside to enjoy the expansive private porch, featuring recessed lighting, ceiling fans, and Trex decking, leading to a fully fenced backyard—perfect for relaxation and entertaining. Enjoy a lifestyle of convenience with only a few minutes’ walk to restaurants and shopping.
Location
State MD
County Montgomery
Zoning R60
Rooms
Other Rooms Dining Room, Family Room
Basement Fully Finished, Rear Entrance
Interior
Hot Water Natural Gas
Cooling Central A/C
Flooring Solid Hardwood, Ceramic Tile
Fireplace N
Heat Source Natural Gas
Exterior
Garage Spaces 4.0
Fence Fully
Water Access N
Roof Type Architectural Shingle
Accessibility None
Total Parking Spaces 4
Garage N
Building
Story 3
Foundation Concrete Perimeter
Sewer Public Sewer
Water Public
Architectural Style Transitional
Level or Stories 3
Additional Building Above Grade, Below Grade
Structure Type Dry Wall
New Construction Y
Schools
Elementary Schools Rock View
Middle Schools Newport Mill
High Schools Albert Einstein
School District Montgomery County Public Schools
Others
Senior Community No
Tax ID 161302372530
Ownership Fee Simple
SqFt Source Assessor
Acceptable Financing FHA, Conventional, Cash, VA
Listing Terms FHA, Conventional, Cash, VA
Financing FHA,Conventional,Cash,VA
Special Listing Condition Standard

"My job is to find and attract mastery-based agents to the office, protect the culture, and make sure everyone is happy! "
14291 Park Meadow Drive Suite 500, Chantilly, VA, 20151






