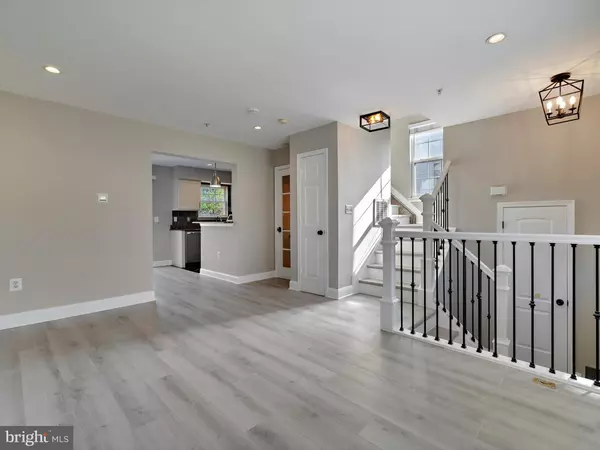
3 Beds
2 Baths
1,096 SqFt
3 Beds
2 Baths
1,096 SqFt
Key Details
Property Type Townhouse
Sub Type End of Row/Townhouse
Listing Status Pending
Purchase Type For Rent
Square Footage 1,096 sqft
Subdivision Colony Square
MLS Listing ID MDPG2130042
Style Colonial
Bedrooms 3
Full Baths 2
HOA Fees $398/ann
HOA Y/N Y
Abv Grd Liv Area 1,096
Originating Board BRIGHT
Year Built 2002
Lot Size 3.000 Acres
Acres 3.0
Property Description
Enjoy the outdoors on your private deck or patio, or gather around the fire pit for a cozy evening. The corner lot location ensures plenty of natural light throughout the day.
Don't miss this opportunity to make this beautiful townhome your new home.
Location
State MD
County Prince Georges
Zoning RSFA
Rooms
Basement Fully Finished, Heated, Improved, Interior Access, Walkout Level
Interior
Interior Features Combination Kitchen/Dining, Kitchen - Island, Kitchen - Table Space, Window Treatments, Primary Bath(s), Family Room Off Kitchen
Hot Water Natural Gas
Heating Forced Air, Hot Water
Cooling Central A/C
Flooring Luxury Vinyl Plank
Fireplaces Number 1
Fireplaces Type Equipment, Screen
Equipment Dishwasher, Disposal, Dryer, Exhaust Fan, Instant Hot Water, Refrigerator, Stove, Washer
Furnishings No
Fireplace Y
Window Features Screens,Storm
Appliance Dishwasher, Disposal, Dryer, Exhaust Fan, Instant Hot Water, Refrigerator, Stove, Washer
Heat Source Natural Gas
Laundry Basement, Dryer In Unit, Has Laundry, Lower Floor, Washer In Unit
Exterior
Exterior Feature Deck(s), Patio(s)
Garage Spaces 2.0
Parking On Site 2
Fence Fully, Wood
Utilities Available Cable TV Available, Electric Available, Natural Gas Available, Water Available
Water Access N
View Garden/Lawn
Roof Type Asphalt
Accessibility None
Porch Deck(s), Patio(s)
Total Parking Spaces 2
Garage N
Building
Lot Description Corner
Story 3
Foundation Slab
Sewer No Septic System
Water Public
Architectural Style Colonial
Level or Stories 3
Additional Building Above Grade, Below Grade
Structure Type 9'+ Ceilings,Dry Wall
New Construction N
Schools
High Schools Suitland
School District Prince George'S County Public Schools
Others
Pets Allowed Y
Senior Community No
Tax ID 17063004108
Ownership Other
SqFt Source Estimated
Miscellaneous HOA/Condo Fee,Lawn Service
Pets Allowed Breed Restrictions, Case by Case Basis, Cats OK, Dogs OK, Size/Weight Restriction


"My job is to find and attract mastery-based agents to the office, protect the culture, and make sure everyone is happy! "
14291 Park Meadow Drive Suite 500, Chantilly, VA, 20151






