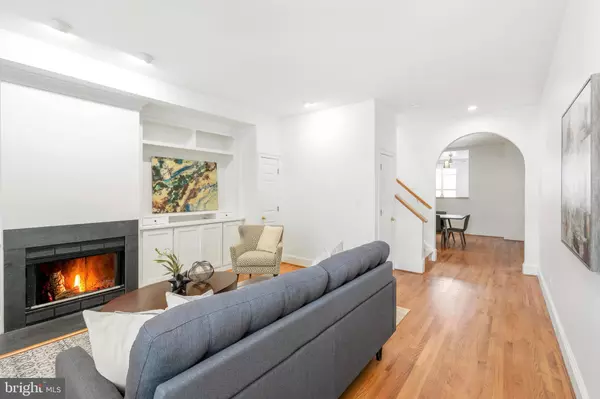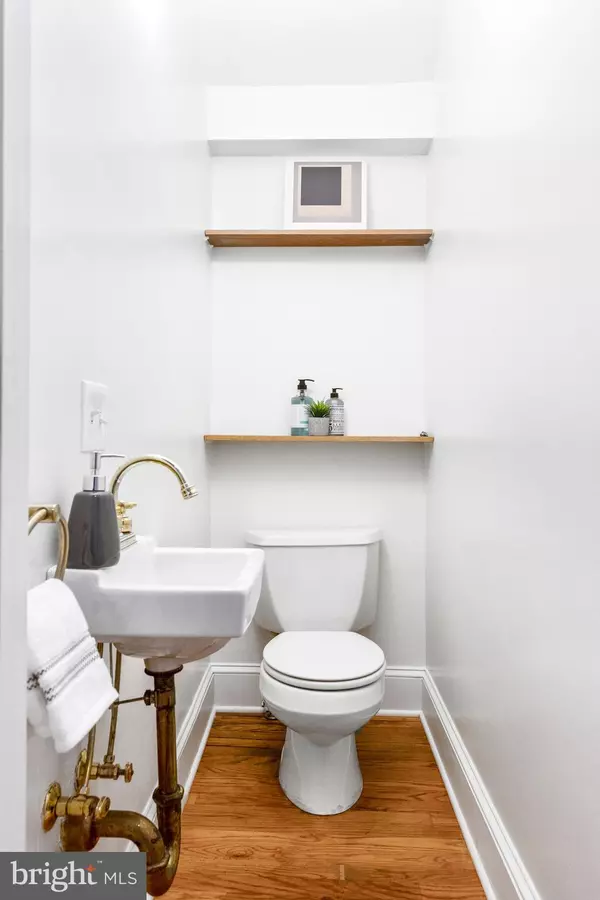
4 Beds
4 Baths
2,503 SqFt
4 Beds
4 Baths
2,503 SqFt
Key Details
Property Type Townhouse
Sub Type Interior Row/Townhouse
Listing Status Active
Purchase Type For Sale
Square Footage 2,503 sqft
Price per Sqft $597
Subdivision Capitol Hill
MLS Listing ID DCDC2163318
Style Victorian
Bedrooms 4
Full Baths 3
Half Baths 1
HOA Y/N N
Abv Grd Liv Area 1,944
Originating Board BRIGHT
Year Built 1890
Annual Tax Amount $10,165
Tax Year 2024
Lot Size 1,750 Sqft
Acres 0.04
Property Description
As you enter the main house via the original ironwork stairs, you’ll step into an expansive 4-bedroom, 3 ½-bath home with a well-thought-out layout. It offers a sense of separate spaces while also providing the open-concept modern living we all love.
In the kitchen, you’ll find a perfectly designed work triangle for cooking, cleaning, and food storage, with ample space for multiple cooks to prepare their favorite recipes. Guests can gather around the roomy dining room or snack on a perfectly prepared charcuterie board at the island. The warmth of the original floors, thoughtfully crafted built-ins, fireplace, tall picture windows, and charming original details give the home a sense of scale and purpose, making it live larger than its square footage suggests.
The central staircase creates an easy transition to the bedrooms while providing abundant natural light to the center of the home. Upstairs, you’ll find two bedrooms with a shared bathroom, a conveniently located laundry area, storage, and a master suite with an en-suite bathroom featuring rare vaulted ceilings. The updated baths complement the home’s historic charm while offering modern amenities.
The lower level features a fully legal 1-bedroom rental unit with a separate entrance, 8-foot ceilings, and the potential for rental income or use as an in-law suite. Out back, there’s a full roller gate for two-car parking, a fully bricked parking pad, and an outdoor living and cooking area. The southern exposure floods the entire home with light, and to top it all off, the home includes a rooftop solar array to capture some of those energy-saving rays.
The sellers have meticulously maintained the property and made several meaningful upgrades, including: complete renovation of the primary bathroom, added built-ins in the living room, installed an awning in the backyard, installed security cameras, upgraded appliances, including a Miele dishwasher and LG washer/dryer and refrigerator, installed a Nest thermostat and smart lighting, and wired the entire house for Ethernet.
All of this is located in a vibrant neighborhood. Don’t miss the opportunity to own this sanctuary in the heart of Capitol Hill. From the home, you can walk just a few blocks to Union Station, the Metro, Stanton Park, Eastern Market, Union Market, and many great neighborhood restaurants.
Location
State DC
County Washington
Zoning RF-1/CAP
Rooms
Basement English, Front Entrance, Fully Finished, Rear Entrance
Interior
Hot Water Natural Gas
Heating Forced Air
Cooling Central A/C
Fireplace N
Heat Source Central
Exterior
Garage Spaces 2.0
Water Access N
Accessibility None
Total Parking Spaces 2
Garage N
Building
Story 3
Foundation Block
Sewer Public Sewer
Water Public
Architectural Style Victorian
Level or Stories 3
Additional Building Above Grade, Below Grade
New Construction N
Schools
Elementary Schools Peabody
Middle Schools Stuart-Hobson
High Schools Eastern
School District District Of Columbia Public Schools
Others
Senior Community No
Tax ID 0812//0054
Ownership Fee Simple
SqFt Source Assessor
Special Listing Condition Standard


"My job is to find and attract mastery-based agents to the office, protect the culture, and make sure everyone is happy! "
14291 Park Meadow Drive Suite 500, Chantilly, VA, 20151






