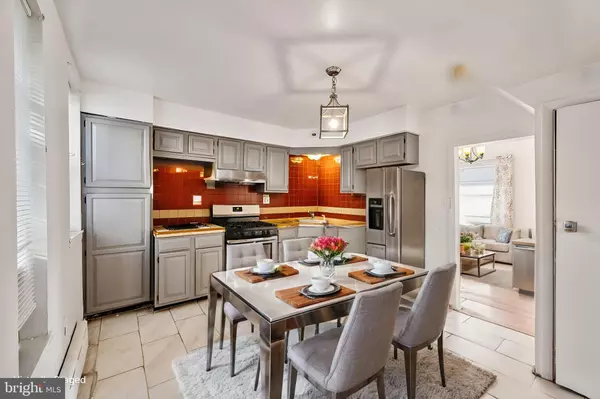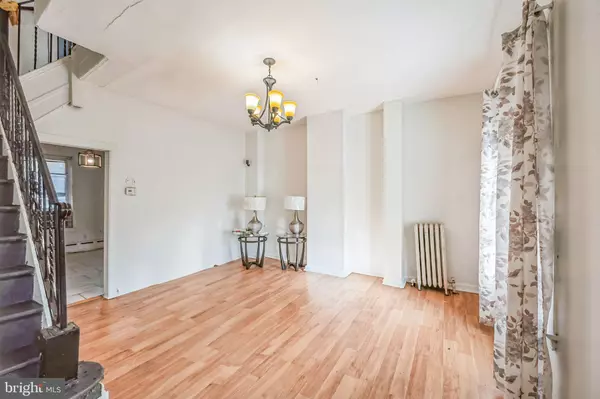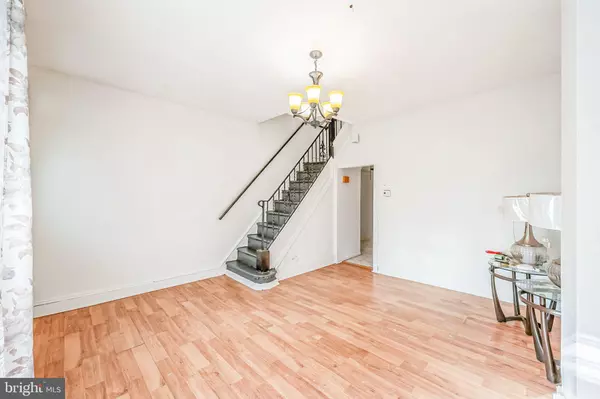2 Beds
1 Bath
900 SqFt
2 Beds
1 Bath
900 SqFt
Key Details
Property Type Townhouse
Sub Type Interior Row/Townhouse
Listing Status Pending
Purchase Type For Sale
Square Footage 900 sqft
Price per Sqft $99
Subdivision None Available
MLS Listing ID PAPH2411880
Style Straight Thru
Bedrooms 2
Full Baths 1
HOA Y/N N
Abv Grd Liv Area 900
Originating Board BRIGHT
Year Built 1925
Annual Tax Amount $537
Tax Year 2024
Lot Size 638 Sqft
Acres 0.01
Lot Dimensions 15.00 x 43.00
Property Description
Calling all investors and first-time homebuyers! This 2-bedroom, 1-bathroom home offers the perfect canvas for your next project. Located just minutes from the vibrant Market Street and the heart of Philadelphia, 114 N Dearborn St combines a prime location with great potential. Enjoy the convenience of city living with easy access to shopping, dining, and public transportation.
While this property needs some TLC, it's an excellent opportunity to add value and transform it into a profitable rental or a charming starter home. The home features a solid structure, a spacious basement for extra storage or expansion potential, and a private backyard waiting for your personal touch.
Seize the chance to invest in a growing neighborhood and create something special. Whether you're looking to flip, rent, or settle in yourself, this home is full of possibilities. Schedule your visit today and start planning your renovation vision!
Property Highlights:
The prime location is just minutes from Market Street and downtown Philadelphia.
Ideal for investors or first-time buyers seeking a value-added opportunity.
Two bedrooms, one bathroom, plus a spacious basement for additional potential.
Private backyard – perfect for outdoor projects or entertaining.
I need some TLC – ready for your creative touch to bring it to life.
Don't miss out on this hidden gem! It is an excellent opportunity to invest in a desirable area.
Full Disclosure: some of the pictures are virtually staged and tagged as virtually staged.
Location
State PA
County Philadelphia
Area 19139 (19139)
Zoning RESIDENTIAL
Rooms
Basement Full
Interior
Interior Features Ceiling Fan(s), Kitchen - Eat-In, Kitchen - Table Space, Bathroom - Stall Shower
Hot Water Natural Gas
Cooling None
Flooring Hardwood, Laminated, Tile/Brick
Equipment Stove
Fireplace N
Appliance Stove
Heat Source Natural Gas
Laundry Basement
Exterior
Exterior Feature Porch(es), Roof, Patio(s)
Water Access N
Accessibility None
Porch Porch(es), Roof, Patio(s)
Garage N
Building
Story 2
Foundation Permanent
Sewer Public Sewer
Water Public
Architectural Style Straight Thru
Level or Stories 2
Additional Building Above Grade, Below Grade
New Construction N
Schools
School District The School District Of Philadelphia
Others
Senior Community No
Tax ID 441088500
Ownership Fee Simple
SqFt Source Assessor
Acceptable Financing Cash, Conventional
Listing Terms Cash, Conventional
Financing Cash,Conventional
Special Listing Condition Standard

"My job is to find and attract mastery-based agents to the office, protect the culture, and make sure everyone is happy! "
14291 Park Meadow Drive Suite 500, Chantilly, VA, 20151






