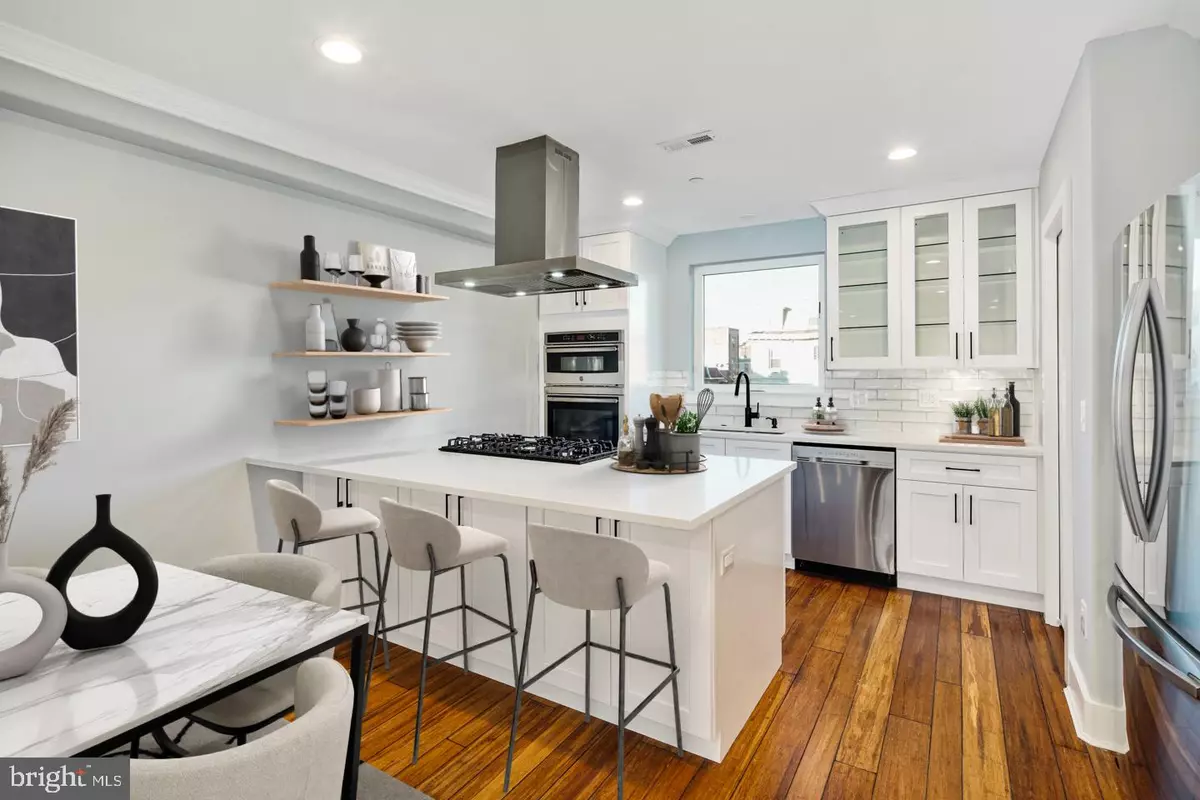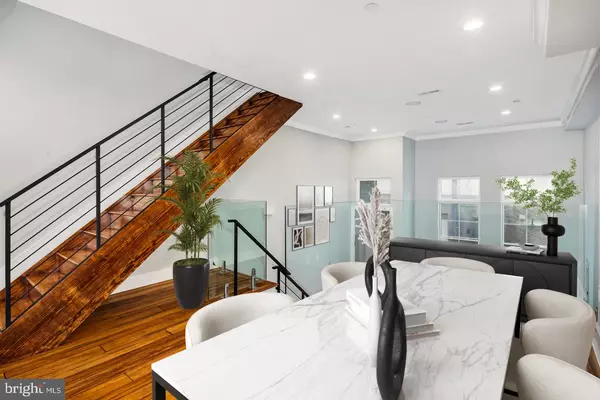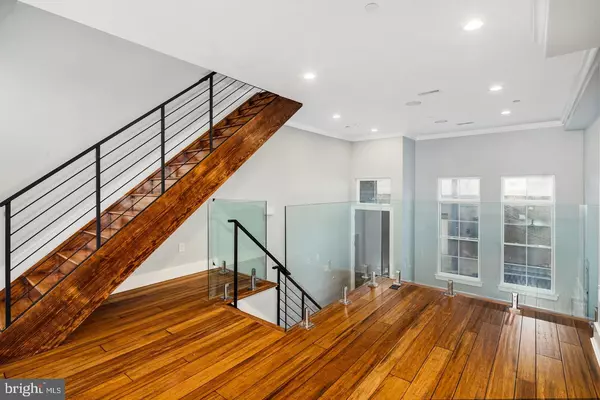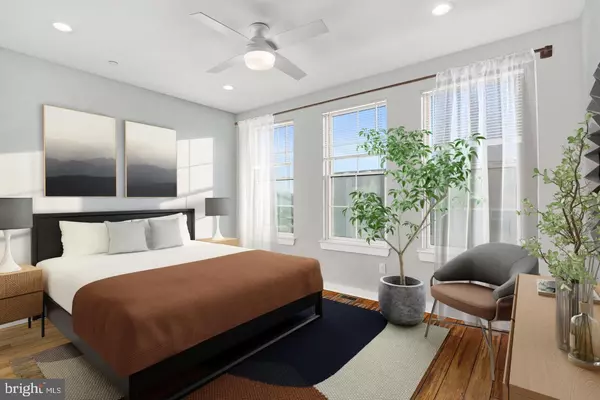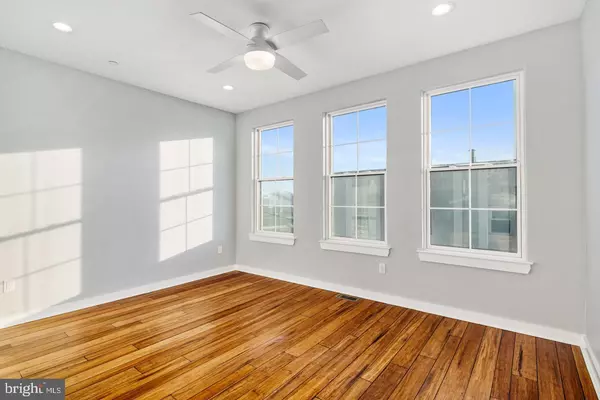3 Beds
3 Baths
1,809 SqFt
3 Beds
3 Baths
1,809 SqFt
Key Details
Property Type Townhouse
Sub Type Interior Row/Townhouse
Listing Status Pending
Purchase Type For Rent
Square Footage 1,809 sqft
Subdivision Dickens Sq
MLS Listing ID PAPH2410980
Style Contemporary
Bedrooms 3
Full Baths 2
Half Baths 1
HOA Y/N N
Abv Grd Liv Area 1,809
Originating Board BRIGHT
Year Built 2021
Lot Size 280 Sqft
Acres 0.01
Lot Dimensions 17.00 x 17.00
Property Description
Further enhancing the allure of this home is the rooftop deck, featuring a wet bar with wine storage and breathtaking city views. In the upcoming spring, the roof deck will be transformed into a green roof, adding to the appeal. To top it off, this home is equipped with nest thermostats and Bluetooth pairing capabilities. Enjoy the convenience of the home's proximity to Passyunk Avenue, Bok Bar, and The Italian Market.
PLEASE NOTE: There is a minimum lease of 16 months and a maximum of 24 months.
** The property does not come furnished.
Location
State PA
County Philadelphia
Area 19148 (19148)
Zoning RSA5
Rooms
Other Rooms Living Room, Dining Room, Kitchen, Laundry, Other, Storage Room, Utility Room
Basement Full
Interior
Interior Features Floor Plan - Open, Kitchen - Eat-In, Kitchen - Island, Recessed Lighting, Bathroom - Soaking Tub, Bathroom - Stall Shower, Upgraded Countertops, Wet/Dry Bar, Wood Floors, Walk-in Closet(s)
Hot Water Natural Gas
Heating Forced Air
Cooling Central A/C
Equipment Stainless Steel Appliances
Furnishings No
Fireplace N
Appliance Stainless Steel Appliances
Heat Source Natural Gas
Laundry Upper Floor
Exterior
Exterior Feature Deck(s), Roof
Parking Features Additional Storage Area
Garage Spaces 1.0
Water Access N
Accessibility None
Porch Deck(s), Roof
Attached Garage 1
Total Parking Spaces 1
Garage Y
Building
Story 3
Foundation Other
Sewer Public Sewer
Water Public
Architectural Style Contemporary
Level or Stories 3
Additional Building Above Grade, Below Grade
New Construction N
Schools
School District The School District Of Philadelphia
Others
Pets Allowed Y
Senior Community No
Tax ID 011395944
Ownership Other
SqFt Source Assessor
Pets Allowed Pet Addendum/Deposit

"My job is to find and attract mastery-based agents to the office, protect the culture, and make sure everyone is happy! "
14291 Park Meadow Drive Suite 500, Chantilly, VA, 20151

