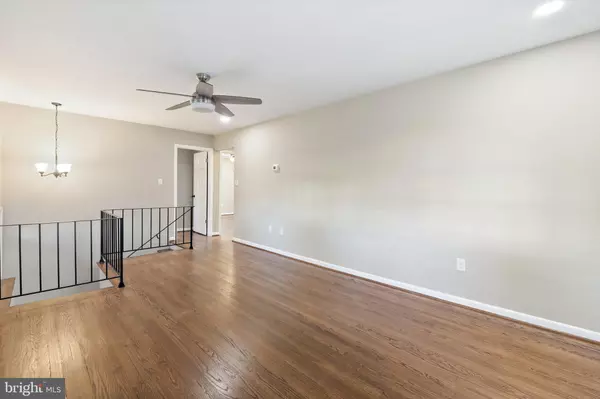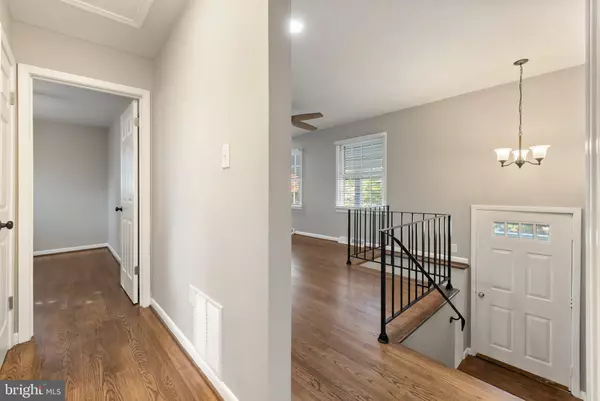
4 Beds
2 Baths
1,620 SqFt
4 Beds
2 Baths
1,620 SqFt
Key Details
Property Type Single Family Home
Sub Type Detached
Listing Status Active
Purchase Type For Sale
Square Footage 1,620 sqft
Price per Sqft $234
Subdivision Shawnee Heights
MLS Listing ID VAWI2006634
Style Split Foyer
Bedrooms 4
Full Baths 2
HOA Y/N N
Abv Grd Liv Area 1,620
Originating Board BRIGHT
Year Built 1964
Annual Tax Amount $1,992
Tax Year 2022
Lot Size 7,500 Sqft
Acres 0.17
Property Description
are down a short hall. The kitchen shines with its ivory cabinets, chic matching counters, new stainless appliances, and even a wine cooler. The adjacent dining area has ample room for seating and extra furniture. Laundry facilities are also on this level, along with access to the backyard in two places. The backyard is huge, offering plenty of room to play, relax, garden, and more. There’s also a storage shed—and alley parking dedicated for your vehicles. With a new roof, updated electrical, flooring, handsome aluminum siding, and so much more, this home feels new and is move-in ready!
Location
State VA
County Winchester City
Zoning MR
Rooms
Other Rooms Living Room, Dining Room, Primary Bedroom, Bedroom 2, Bedroom 3, Bedroom 4, Kitchen, Laundry, Full Bath
Basement Full, Fully Finished, Walkout Stairs, Connecting Stairway, Interior Access, Outside Entrance
Main Level Bedrooms 3
Interior
Interior Features Ceiling Fan(s), Bathroom - Tub Shower, Dining Area, Kitchen - Table Space, Recessed Lighting, Upgraded Countertops, Wine Storage
Hot Water Electric
Heating Forced Air
Cooling Central A/C, Ceiling Fan(s)
Equipment Oven/Range - Electric, Built-In Microwave, Dishwasher, Refrigerator, Washer, Dryer, Stainless Steel Appliances
Fireplace N
Appliance Oven/Range - Electric, Built-In Microwave, Dishwasher, Refrigerator, Washer, Dryer, Stainless Steel Appliances
Heat Source Natural Gas
Laundry Lower Floor
Exterior
Exterior Feature Porch(es)
Fence Rear
Water Access N
Accessibility None
Porch Porch(es)
Garage N
Building
Story 2
Foundation Permanent
Sewer Public Sewer
Water Public
Architectural Style Split Foyer
Level or Stories 2
Additional Building Above Grade, Below Grade
New Construction N
Schools
High Schools John Handley
School District Winchester City Public Schools
Others
Senior Community No
Tax ID 214-05-I- 30-
Ownership Fee Simple
SqFt Source Estimated
Special Listing Condition Standard


"My job is to find and attract mastery-based agents to the office, protect the culture, and make sure everyone is happy! "
14291 Park Meadow Drive Suite 500, Chantilly, VA, 20151






