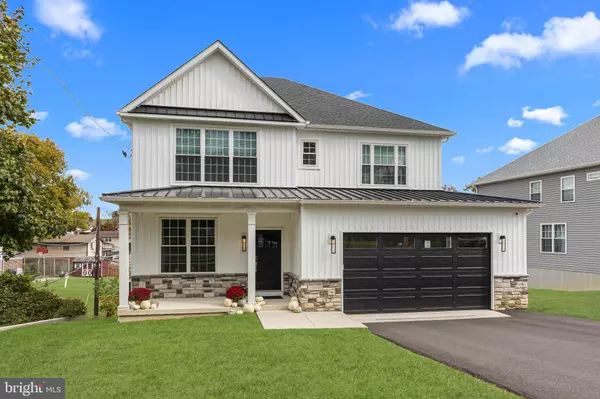
4 Beds
4 Baths
3,350 SqFt
4 Beds
4 Baths
3,350 SqFt
Key Details
Property Type Single Family Home
Sub Type Detached
Listing Status Active
Purchase Type For Sale
Square Footage 3,350 sqft
Price per Sqft $277
Subdivision None Available
MLS Listing ID PAPH2410618
Style Traditional
Bedrooms 4
Full Baths 3
Half Baths 1
HOA Y/N N
Abv Grd Liv Area 3,350
Originating Board BRIGHT
Year Built 2021
Annual Tax Amount $1,875
Tax Year 2024
Lot Size 0.513 Acres
Acres 0.51
Lot Dimensions 0.00 x 0.00
Property Description
Every inch of this home radiates high-end sophistication, from the stately Shaw Engineered hardwood flooring to the bespoke Century cabinetry and gourmet Samsung appliances that adorns the kitchen space, perfect for culinary exploits and gatherings. Let the glow of Progress Lighting fixtures enhance your evenings with a warm, inviting ambiance throughout this meticulously designed space.
Modern innovation is evident with every convenience thoughtfully integrated, including a custom dog/cat bath, ideal for pampering your furry companions, coupled with plumbing ready for a future bathroom expansion in the spacious walk-out basement.Vehicle lovers will appreciate the capacious two-car garage, offering ample space for both parking and projects.
Located within a leisurely stroll to Lorimer and Pennypack Park, embrace the serenity of nature just minutes away. For your shopping needs," Whole Foods" and "Trade Joe's" is conveniently close by, ensuring your pantry is perpetually stocked. The nearby Bethayres and Philmont Train Stations promises easy transitions to the bustling city scene or peaceful countryside escapes. This haven is not just a house, but a home that will create countless memories in a sublime setting. Schedule your showing now!
Location
State PA
County Philadelphia
Area 19115 (19115)
Zoning RSD1
Rooms
Basement Full, Walkout Level
Interior
Hot Water Natural Gas
Heating Forced Air, Central
Cooling Central A/C
Flooring Engineered Wood
Inclusions Exterior Cameras, Washer, Dryer, Refrigerator - all in as is condition.
Fireplace N
Heat Source Natural Gas
Laundry Upper Floor, Has Laundry
Exterior
Parking Features Garage - Front Entry, Inside Access, Garage Door Opener
Garage Spaces 2.0
Water Access N
Accessibility None
Attached Garage 2
Total Parking Spaces 2
Garage Y
Building
Story 2
Foundation Concrete Perimeter
Sewer Public Sewer
Water Public
Architectural Style Traditional
Level or Stories 2
Additional Building Above Grade
New Construction N
Schools
School District Philadelphia City
Others
Senior Community No
Tax ID 632197308
Ownership Fee Simple
SqFt Source Assessor
Acceptable Financing Cash, Conventional, FHA, VA
Listing Terms Cash, Conventional, FHA, VA
Financing Cash,Conventional,FHA,VA
Special Listing Condition Standard


"My job is to find and attract mastery-based agents to the office, protect the culture, and make sure everyone is happy! "
14291 Park Meadow Drive Suite 500, Chantilly, VA, 20151






