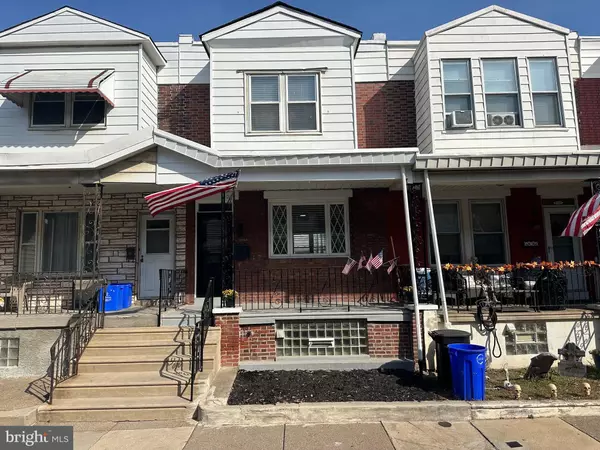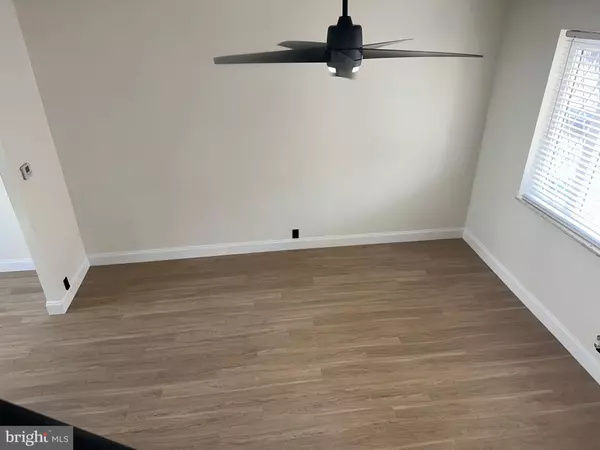
3 Beds
2 Baths
1,340 SqFt
3 Beds
2 Baths
1,340 SqFt
Key Details
Property Type Townhouse
Sub Type Interior Row/Townhouse
Listing Status Pending
Purchase Type For Sale
Square Footage 1,340 sqft
Price per Sqft $186
Subdivision Bridesburg
MLS Listing ID PAPH2410500
Style AirLite
Bedrooms 3
Full Baths 1
Half Baths 1
HOA Y/N N
Abv Grd Liv Area 960
Originating Board BRIGHT
Year Built 1920
Annual Tax Amount $2,386
Tax Year 2024
Lot Size 1,000 Sqft
Acres 0.02
Lot Dimensions 16.00 x 63.00
Property Description
The first floor features all new flooring, trim, modern fixtures with a built in wall a/c to keep the whole first floor cool. The kitchen has granite counters, modern backsplash with a built in stainless steel paper towel holder and a stainless steel drop in stove with modern finishes.
The 2nd floor was just freshly carpeted with 3 bedrooms and a modern hall bathroom with skylight, a new vanity and mirror with a built-in stainless steel soap and toothbrush holder. The front Bedroom has a large closet that runs the length of the room. The small 3rd bedroom is being consider a bonus room and could be used as an office, walk-in closet or a nursery. The 3rd bedroom or 4th, depending on how you look at it, is in the rear or the finished basement. The finished basement also has a nice size living area with bi-fold doors that lead to the laundry room and half bath featuring a urinal. There is a nice sized back yard with a little landing by the back door. The home has all new roofs and the electrical system is new with all new wiring throughout. All rooms have ceiling fans with remote control and nice new 3 inch cordless blinds.
Around the corner is a parking lot on a first come first serve basis open to the neighbors to use. The Betsy Ross Bridge is at the top of the block for quick access to NJ and there is access to I-95 just blocks away.
Location
State PA
County Philadelphia
Area 19137 (19137)
Zoning RSA5
Rooms
Basement Fully Finished, Full
Interior
Hot Water Natural Gas
Heating Hot Water
Cooling Wall Unit
Inclusions Refrigerator
Fireplace N
Heat Source Natural Gas
Exterior
Water Access N
Accessibility None
Garage N
Building
Story 2
Foundation Stone
Sewer Public Sewer
Water Public
Architectural Style AirLite
Level or Stories 2
Additional Building Above Grade, Below Grade
New Construction N
Schools
School District The School District Of Philadelphia
Others
Senior Community No
Tax ID 453017500
Ownership Fee Simple
SqFt Source Assessor
Acceptable Financing Cash, FHA, PHFA, USDA, VA
Listing Terms Cash, FHA, PHFA, USDA, VA
Financing Cash,FHA,PHFA,USDA,VA
Special Listing Condition Standard


"My job is to find and attract mastery-based agents to the office, protect the culture, and make sure everyone is happy! "
14291 Park Meadow Drive Suite 500, Chantilly, VA, 20151






