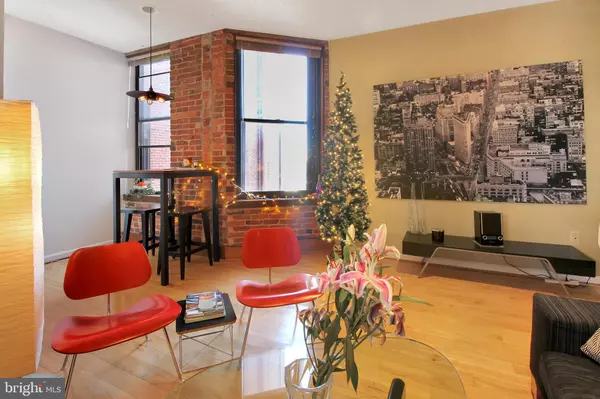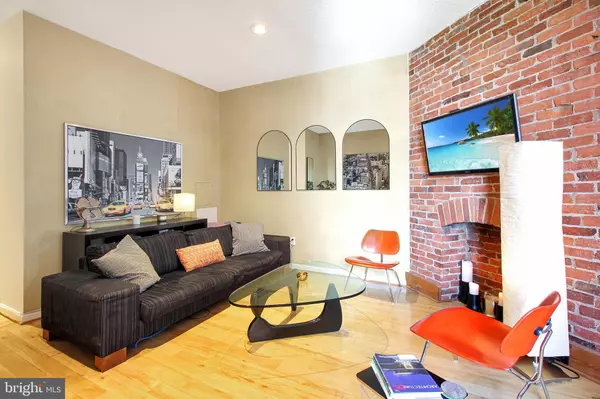2 Beds
1 Bath
735 SqFt
2 Beds
1 Bath
735 SqFt
Key Details
Property Type Condo
Sub Type Condo/Co-op
Listing Status Active
Purchase Type For Sale
Square Footage 735 sqft
Price per Sqft $714
Subdivision Dupont Circle
MLS Listing ID DCDC2164844
Style Beaux Arts
Bedrooms 2
Full Baths 1
Condo Fees $744/mo
HOA Y/N N
Abv Grd Liv Area 735
Originating Board BRIGHT
Year Built 1895
Annual Tax Amount $3,834
Tax Year 2024
Property Description
Building amenities include a rooftop deck to fall in love with the breathtaking 360-degree views of Washington, D.C., a 24-hour front desk, full-time onsite management, and building maintenance staff. Laundry facilities and bike storage are conveniently located on the lower level, with trash and recycling access on each floor. This pet-friendly building ensures all members of your family are welcome. The prime Dupont Circle provides incredible access to city amenities, including nearby restaurants such as Hank's Oyster Bar, Annie's Steakhouse, Sushi Taro, and Floriana. You'll also find shops, grocery stores like Safeway, Foxtrot, Trader Joe's, and Whole Foods, and parks within minutes. Transportation is a breeze with the Dupont Circle Metro Station just three blocks away, along with Metro-bus service and car share options. This freshly painted, turnkey condo is ready for its new steward. Embrace the charm and history of the Cairo while enjoying modern comforts and unbeatable access to everything Dupont Circle has to offer. Make sure you go to the rooftop and see the breathtaking city skyline for miles. Welcome home! Schedule a viewing today and experience this unique and historic gem for yourself...
Location
State DC
County Washington
Zoning R5B
Rooms
Main Level Bedrooms 2
Interior
Interior Features Kitchen - Galley, Window Treatments, Wood Floors, Floor Plan - Open
Hot Water Electric
Heating Central
Cooling Central A/C
Flooring Hardwood
Equipment Oven/Range - Electric, Stainless Steel Appliances, Dishwasher, Range Hood, Refrigerator, Washer/Dryer Hookups Only, Dryer - Electric, Washer/Dryer Stacked
Fireplace N
Appliance Oven/Range - Electric, Stainless Steel Appliances, Dishwasher, Range Hood, Refrigerator, Washer/Dryer Hookups Only, Dryer - Electric, Washer/Dryer Stacked
Heat Source Electric
Laundry Common
Exterior
Exterior Feature Roof
Amenities Available Elevator, Laundry Facilities, Concierge, Other, Party Room, Security
Water Access N
View City
Accessibility Elevator
Porch Roof
Garage N
Building
Story 1
Unit Features Hi-Rise 9+ Floors
Sewer Public Sewer
Water Public
Architectural Style Beaux Arts
Level or Stories 1
Additional Building Above Grade, Below Grade
New Construction N
Schools
School District District Of Columbia Public Schools
Others
Pets Allowed Y
HOA Fee Include Common Area Maintenance,Insurance,Laundry,Management,Trash,Snow Removal,Sewer,Water,Ext Bldg Maint
Senior Community No
Tax ID 0179//2117
Ownership Condominium
Security Features 24 hour security,Desk in Lobby,Doorman,Exterior Cameras,Intercom,Main Entrance Lock,Monitored,Resident Manager,Sprinkler System - Indoor,Surveillance Sys
Special Listing Condition Standard
Pets Allowed Dogs OK, Cats OK

"My job is to find and attract mastery-based agents to the office, protect the culture, and make sure everyone is happy! "
14291 Park Meadow Drive Suite 500, Chantilly, VA, 20151






