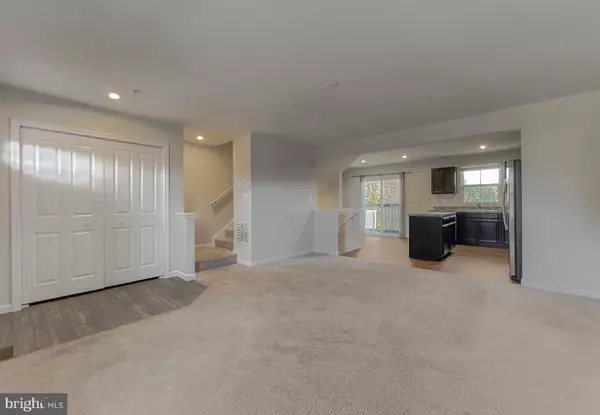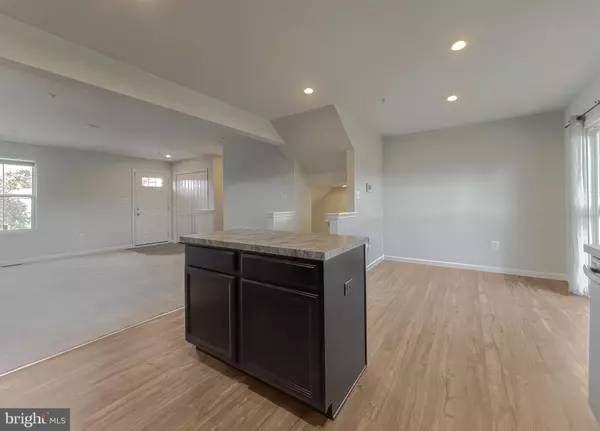3 Beds
2 Baths
1,800 SqFt
3 Beds
2 Baths
1,800 SqFt
Key Details
Property Type Townhouse
Sub Type Interior Row/Townhouse
Listing Status Pending
Purchase Type For Sale
Square Footage 1,800 sqft
Price per Sqft $175
Subdivision Willowgate
MLS Listing ID MDSM2021140
Style Colonial
Bedrooms 3
Full Baths 2
HOA Fees $72/mo
HOA Y/N Y
Abv Grd Liv Area 1,220
Originating Board BRIGHT
Year Built 2019
Annual Tax Amount $1,953
Tax Year 2024
Lot Size 1,860 Sqft
Acres 0.04
Property Description
Discover low-maintenance living at its finest in this charming 3-bedroom, 2-bathroom townhome located in the heart of Lexington Park. Situated in the desirable Willowgate community, this well-maintained unit offers the perfect blend of comfort, convenience, and affordability.
As you enter, you'll be welcomed by a bright and open living space , freshly painted top-to-bottom, perfect for relaxing or entertaining. The modern kitchen features updated appliances, ample cabinetry, and a convenient breakfast bar for casual dining. The spacious living room is filled with natural light.
All bedrooms are generously sized with large closets, providing plenty of storage space. The full bathroom is clean and functional with a shower-tub combination. Additional highlights include in-unit laundry for your convenience, central air conditioning, and assigned parking right in front of the building.
Located just minutes from NAS Patuxent River, shopping, dining, and local parks, this condo offers easy access to everything you need. Whether you're a first-time homebuyer, downsizing, or looking for a solid investment property, this home is a must-see.
Don't miss out on this fantastic opportunity—schedule your showing today!
Location
State MD
County Saint Marys
Zoning PUD5
Rooms
Basement Fully Finished
Interior
Interior Features Bathroom - Tub Shower, Carpet, Ceiling Fan(s), Family Room Off Kitchen, Floor Plan - Open, Kitchen - Eat-In, Pantry, Primary Bath(s), Sprinkler System, Walk-in Closet(s)
Hot Water Natural Gas
Heating Heat Pump(s)
Cooling Central A/C
Equipment Built-In Microwave, Dishwasher, Dryer, Exhaust Fan, Icemaker, Refrigerator, Stainless Steel Appliances, Washer, Water Heater - Tankless
Furnishings No
Fireplace N
Appliance Built-In Microwave, Dishwasher, Dryer, Exhaust Fan, Icemaker, Refrigerator, Stainless Steel Appliances, Washer, Water Heater - Tankless
Heat Source Natural Gas
Laundry Upper Floor, Washer In Unit, Dryer In Unit
Exterior
Garage Spaces 2.0
Parking On Site 2
Utilities Available Cable TV, Natural Gas Available
Water Access N
View Lake
Street Surface Black Top
Accessibility 36\"+ wide Halls
Total Parking Spaces 2
Garage N
Building
Story 3
Foundation Concrete Perimeter
Sewer Public Sewer
Water Public
Architectural Style Colonial
Level or Stories 3
Additional Building Above Grade, Below Grade
New Construction N
Schools
Elementary Schools George Washington Carver
Middle Schools Spring Ridge
High Schools Great Mills
School District St. Marys County Public Schools
Others
Senior Community No
Tax ID 1908165300
Ownership Fee Simple
SqFt Source Assessor
Acceptable Financing Cash, FHA, VA
Listing Terms Cash, FHA, VA
Financing Cash,FHA,VA
Special Listing Condition Standard

"My job is to find and attract mastery-based agents to the office, protect the culture, and make sure everyone is happy! "
14291 Park Meadow Drive Suite 500, Chantilly, VA, 20151






