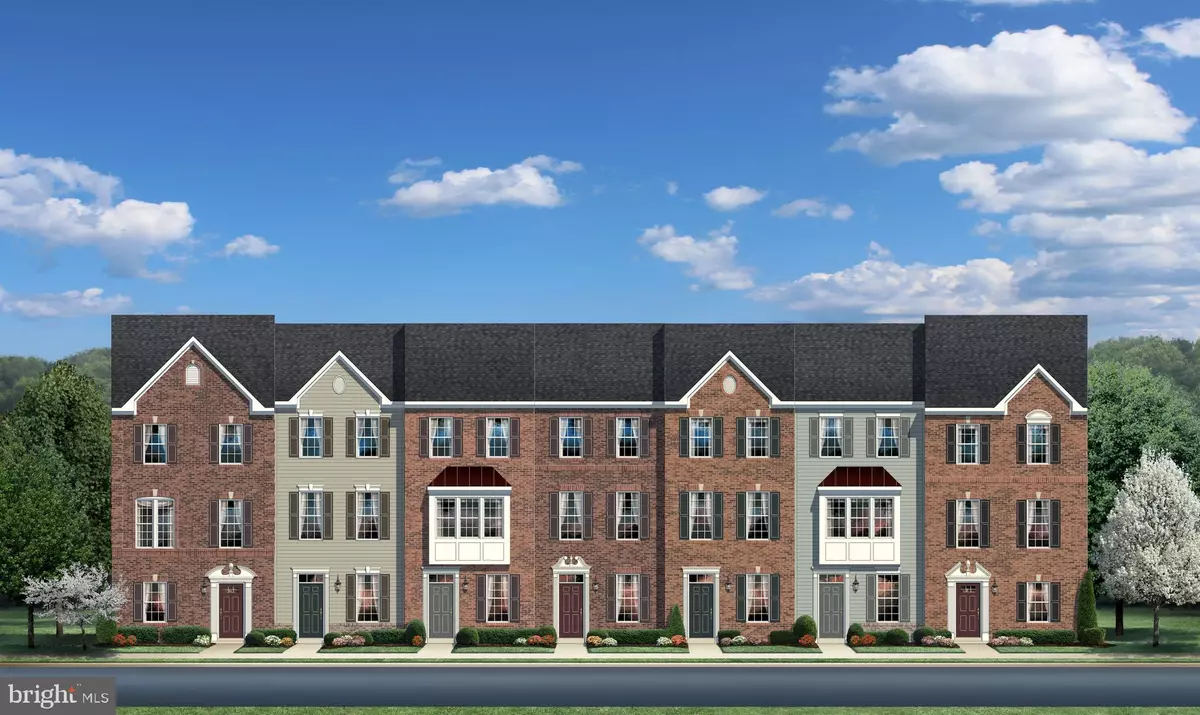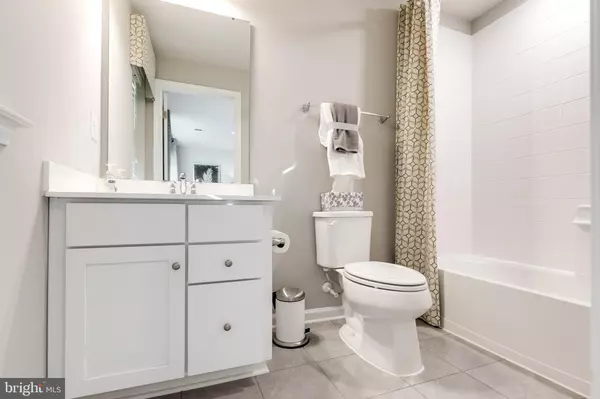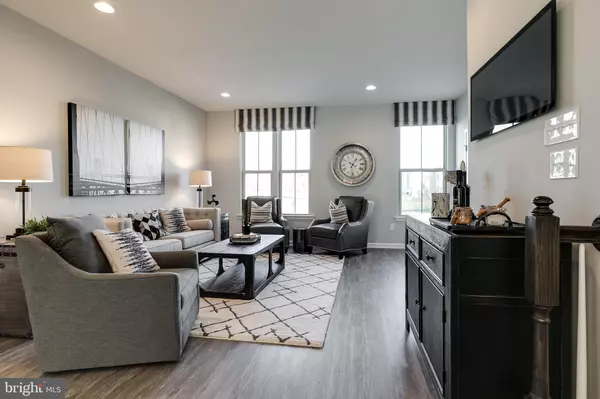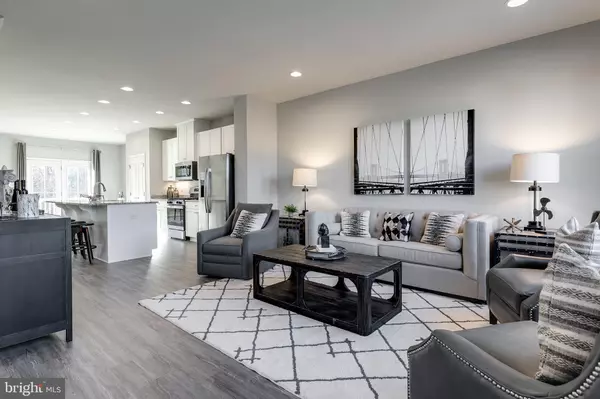3 Beds
3 Baths
1,525 Sqft Lot
3 Beds
3 Baths
1,525 Sqft Lot
Key Details
Property Type Townhouse
Sub Type Interior Row/Townhouse
Listing Status Pending
Purchase Type For Sale
Subdivision Westphalia Town Center
MLS Listing ID MDPG2128684
Style Traditional
Bedrooms 3
Full Baths 2
Half Baths 1
HOA Fees $130/mo
HOA Y/N Y
Originating Board BRIGHT
Year Built 2024
Annual Tax Amount $361
Tax Year 2024
Lot Size 1,525 Sqft
Acres 0.04
Lot Dimensions 0.00 x 0.00
Property Description
The largest of Ryan’s Composer Series, the Strauss offers the space and customizing details of single-family living with the convenience of a townhome. On the main living level, you’re greeted by an enormous Living Room featuring a large coat closet or a convenient powder room. Across an arched breakfast bar is a generous and airy Country Kitchen with optional island, perfect for entertaining. A window-lined Morning Room off the Kitchen provides room for dining and is accented with an optional hutch. Up a flight of stairs designed to be elegant and functional, the upper level boasts three bedrooms, two baths, and a 2nd floor laundry. No need to worry about storage space – generous closets abound in all bedrooms. The Owner’s Bedroom is a private retreat accented with an optional tray ceiling and featuring an enormous walk-in closet. The Owner’s Bath boasts a soaking tub and separate shower with seat. Several lower level floor plans are available depending on community. Explore Westphalia Town Center Townhomes! Own a new townhome in an amenity filled community with pool, clubhouse, retail, and more.
Westphalia Town Center is a commuter's dream located directly off Pennsylvania Ave/ Rt.4 with quick and easy access to I-495, 10 miles to DC, and 5 miles to the Branch Ave Metro Station. The location makes it an easy commute to DC, Andrews Air Force, or Northern VA. You'll also be close to the MGM, National Harbor, Navy Yard, Ritchie Station Marketplace, Woodmore Town Centre, and other popular destinations.
Location
State MD
County Prince Georges
Zoning TACE
Rooms
Other Rooms Living Room, Primary Bedroom, Bedroom 2, Bedroom 3, Kitchen, Foyer, Laundry, Other, Recreation Room, Bathroom 2, Primary Bathroom, Half Bath
Interior
Interior Features Breakfast Area, Carpet, Combination Kitchen/Dining, Family Room Off Kitchen, Floor Plan - Open, Kitchen - Eat-In, Kitchen - Table Space, Pantry, Recessed Lighting, Sprinkler System, Walk-in Closet(s)
Hot Water Natural Gas
Heating Central
Cooling Central A/C
Flooring Carpet, Luxury Vinyl Plank, Ceramic Tile
Equipment Built-In Microwave, Dishwasher, Disposal, Energy Efficient Appliances, Icemaker, Microwave, Refrigerator, Stainless Steel Appliances, Washer/Dryer Hookups Only, Water Heater - Tankless
Fireplace N
Window Features Screens,Double Pane
Appliance Built-In Microwave, Dishwasher, Disposal, Energy Efficient Appliances, Icemaker, Microwave, Refrigerator, Stainless Steel Appliances, Washer/Dryer Hookups Only, Water Heater - Tankless
Heat Source Natural Gas
Laundry Hookup, Upper Floor
Exterior
Parking Features Garage - Rear Entry, Garage Door Opener
Garage Spaces 2.0
Water Access N
Roof Type Architectural Shingle
Accessibility None
Attached Garage 2
Total Parking Spaces 2
Garage Y
Building
Story 3
Foundation Slab
Sewer Public Sewer
Water Public
Architectural Style Traditional
Level or Stories 3
Additional Building Above Grade, Below Grade
Structure Type 9'+ Ceilings,Dry Wall
New Construction Y
Schools
School District Prince George'S County Public Schools
Others
Senior Community No
Tax ID 17155714260
Ownership Fee Simple
SqFt Source Assessor
Security Features Carbon Monoxide Detector(s),Fire Detection System,Main Entrance Lock,Smoke Detector,Sprinkler System - Indoor
Special Listing Condition Standard

"My job is to find and attract mastery-based agents to the office, protect the culture, and make sure everyone is happy! "
14291 Park Meadow Drive Suite 500, Chantilly, VA, 20151






