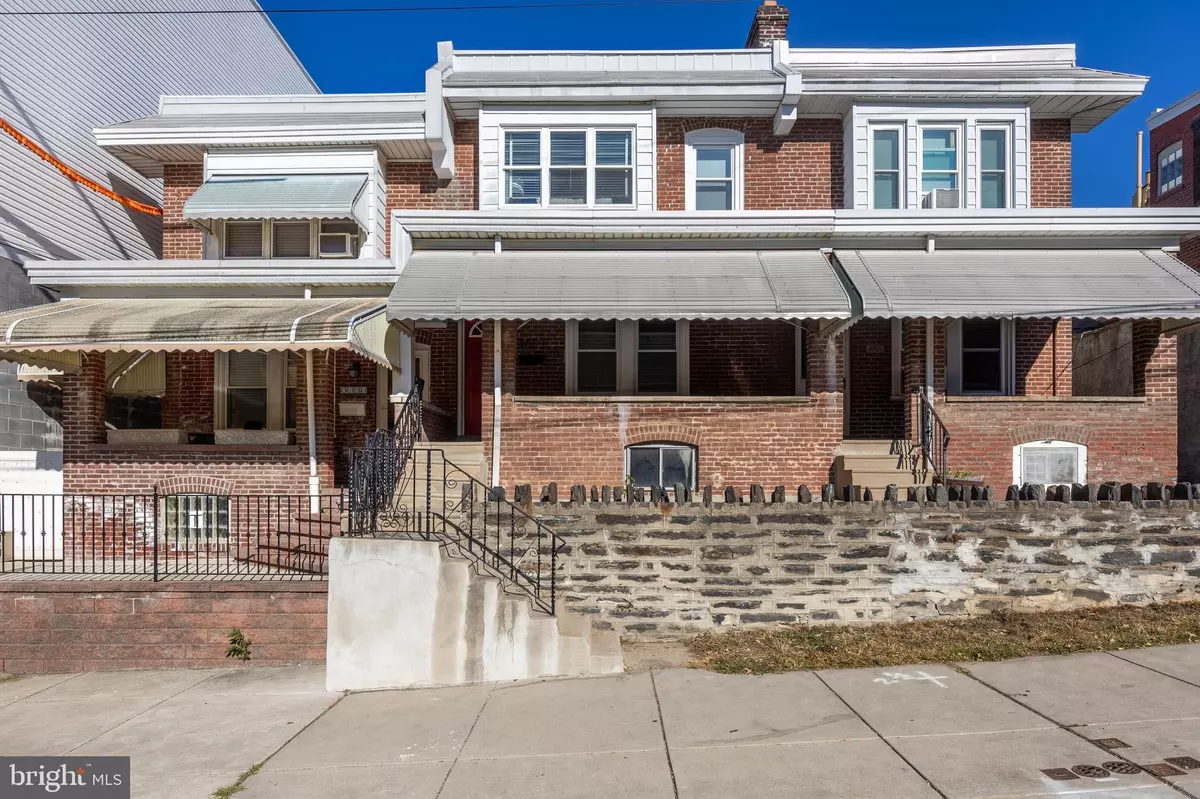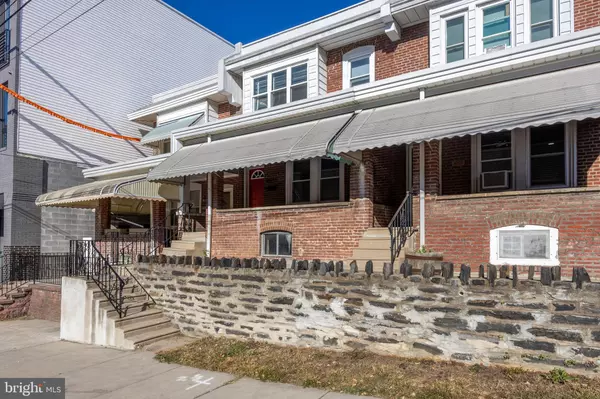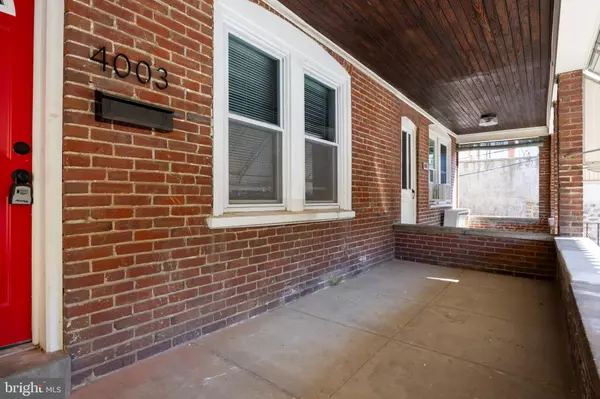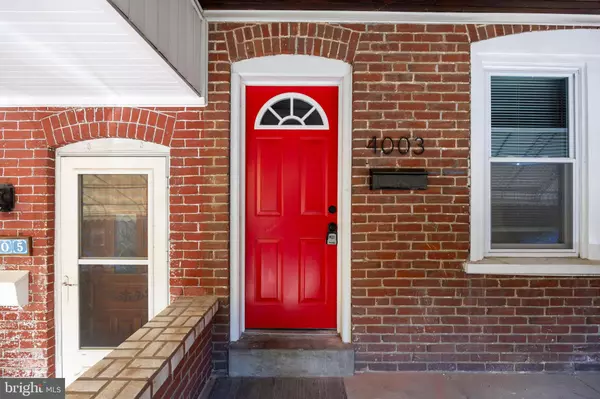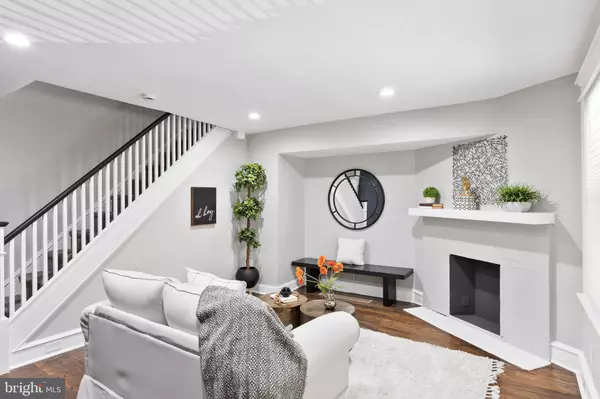
3 Beds
1 Bath
1,152 SqFt
3 Beds
1 Bath
1,152 SqFt
OPEN HOUSE
Sun Dec 22, 10:00am - 12:00pm
Key Details
Property Type Townhouse
Sub Type Interior Row/Townhouse
Listing Status Active
Purchase Type For Sale
Square Footage 1,152 sqft
Price per Sqft $299
Subdivision Roxborough
MLS Listing ID PAPH2410816
Style AirLite
Bedrooms 3
Full Baths 1
HOA Y/N N
Abv Grd Liv Area 1,152
Originating Board BRIGHT
Year Built 1930
Annual Tax Amount $3,143
Tax Year 2024
Lot Size 1,522 Sqft
Acres 0.03
Lot Dimensions 18.00 x 85.00
Property Description
Location
State PA
County Philadelphia
Area 19128 (19128)
Zoning RSA5
Rooms
Basement Full
Interior
Interior Features Upgraded Countertops, Recessed Lighting, Carpet
Hot Water Natural Gas
Heating Hot Water
Cooling Central A/C
Flooring Partially Carpeted, Hardwood
Inclusions Stainless steel appliances in as-is condition
Equipment Stainless Steel Appliances
Fireplace N
Appliance Stainless Steel Appliances
Heat Source Natural Gas
Laundry Basement
Exterior
Exterior Feature Porch(es)
Water Access N
Accessibility None
Porch Porch(es)
Garage N
Building
Story 2
Foundation Concrete Perimeter
Sewer Public Sewer
Water Public
Architectural Style AirLite
Level or Stories 2
Additional Building Above Grade, Below Grade
New Construction N
Schools
School District Philadelphia City
Others
Senior Community No
Tax ID 212200400
Ownership Fee Simple
SqFt Source Assessor
Acceptable Financing Cash, Conventional, FHA, VA
Listing Terms Cash, Conventional, FHA, VA
Financing Cash,Conventional,FHA,VA
Special Listing Condition Standard


"My job is to find and attract mastery-based agents to the office, protect the culture, and make sure everyone is happy! "
14291 Park Meadow Drive Suite 500, Chantilly, VA, 20151

