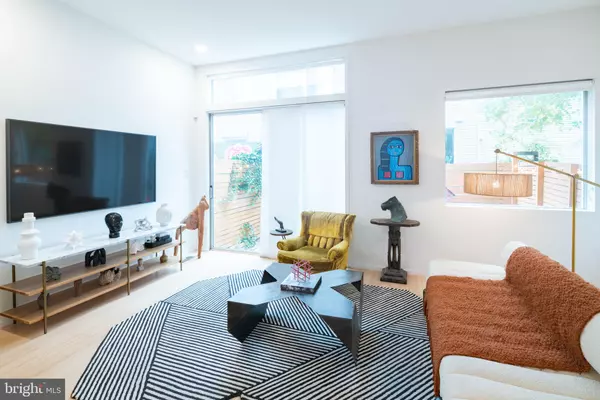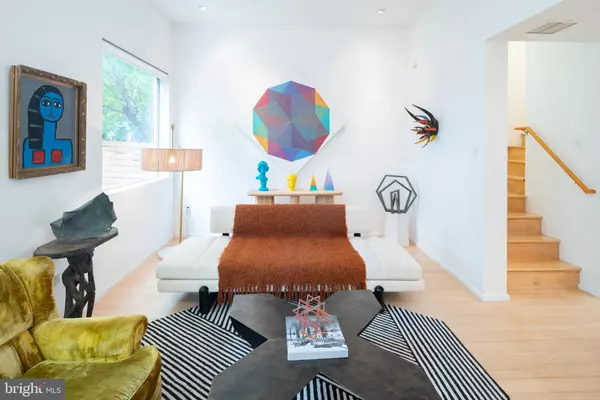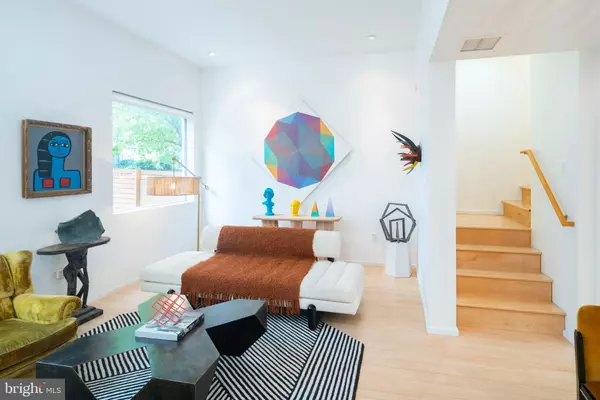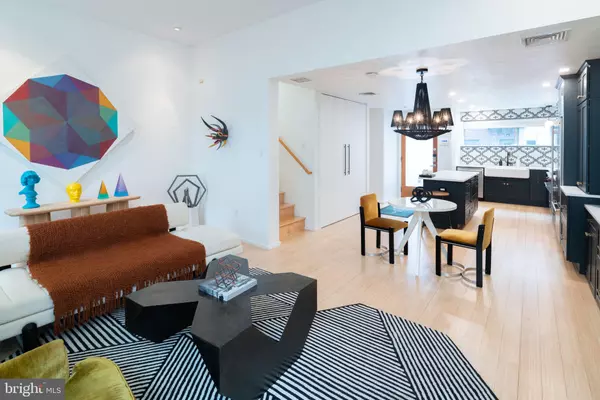
3 Beds
3 Baths
2,603 SqFt
3 Beds
3 Baths
2,603 SqFt
Key Details
Property Type Townhouse
Sub Type Interior Row/Townhouse
Listing Status Under Contract
Purchase Type For Sale
Square Footage 2,603 sqft
Price per Sqft $313
Subdivision Northern Liberties
MLS Listing ID PAPH2410556
Style Contemporary,Traditional
Bedrooms 3
Full Baths 2
Half Baths 1
HOA Fees $150/mo
HOA Y/N Y
Abv Grd Liv Area 2,603
Originating Board BRIGHT
Year Built 2007
Annual Tax Amount $9,934
Tax Year 2024
Lot Dimensions 0.00 x 0.00
Property Description
Location
State PA
County Philadelphia
Area 19123 (19123)
Zoning RSA5
Rooms
Other Rooms Den, Laundry
Basement Fully Finished
Interior
Interior Features Breakfast Area, Pantry, Intercom, Kitchen - Island, Dining Area, Built-Ins, Kitchen - Gourmet, Upgraded Countertops, Recessed Lighting, Window Treatments, Other, Water Treat System
Hot Water Natural Gas
Heating Forced Air
Cooling Central A/C
Fireplaces Number 1
Fireplaces Type Gas/Propane, Screen, Other
Equipment Built-In Microwave, Built-In Range, Dishwasher, Disposal, Exhaust Fan, Freezer, Icemaker, Oven/Range - Gas, Range Hood, Refrigerator, Stainless Steel Appliances, Washer, Water Heater, Dryer
Fireplace Y
Appliance Built-In Microwave, Built-In Range, Dishwasher, Disposal, Exhaust Fan, Freezer, Icemaker, Oven/Range - Gas, Range Hood, Refrigerator, Stainless Steel Appliances, Washer, Water Heater, Dryer
Heat Source Natural Gas
Exterior
Exterior Feature Patio(s), Terrace
Parking Features Additional Storage Area
Garage Spaces 1.0
Parking On Site 1
Amenities Available None
Water Access N
Accessibility None
Porch Patio(s), Terrace
Total Parking Spaces 1
Garage Y
Building
Story 4
Foundation Slab
Sewer Public Septic
Water Public
Architectural Style Contemporary, Traditional
Level or Stories 4
Additional Building Above Grade, Below Grade
New Construction N
Schools
School District The School District Of Philadelphia
Others
Pets Allowed Y
HOA Fee Include None
Senior Community No
Tax ID 888059846
Ownership Fee Simple
SqFt Source Assessor
Special Listing Condition Standard
Pets Allowed Dogs OK, Cats OK


"My job is to find and attract mastery-based agents to the office, protect the culture, and make sure everyone is happy! "
14291 Park Meadow Drive Suite 500, Chantilly, VA, 20151






