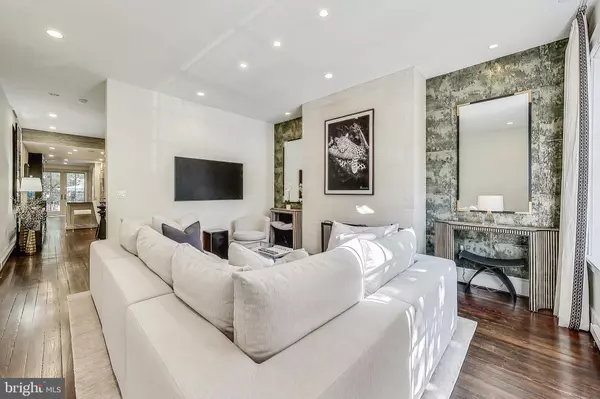
4 Beds
4 Baths
2,460 SqFt
4 Beds
4 Baths
2,460 SqFt
Key Details
Property Type Townhouse
Sub Type Interior Row/Townhouse
Listing Status Active
Purchase Type For Rent
Square Footage 2,460 sqft
Subdivision Georgetown
MLS Listing ID DCDC2164390
Style Federal
Bedrooms 4
Full Baths 3
Half Baths 1
Abv Grd Liv Area 1,855
Originating Board BRIGHT
Year Built 1900
Lot Size 1,885 Sqft
Acres 0.04
Property Description
Rich hardwood floors stretch across the main and upper levels, with large windows flooding the space with natural light. Upstairs, the primary bedroom is an embracing sanctuary overlooking the backyard, with a walk-in closet, an elegant ensuite bath with a heated floor, and an oversized walk-in shower. Two additional guest suites, each with its own fireplace, share a luxuriously appointed hall bath.
The lower level includes a private entrance, another fireplace, radiant heated floors, and offers flexibility for a fourth bedroom, home office, or family room, complete with a full bath and laundry area.
Located on a quiet street and a short stroll to Rose Park—home to tennis courts, pickleball, and a Farmers’ Market—this magnificent home offers the best of city living just moments from the vibrant shops and top-rated restaurants of M Street and Wisconsin Avenue. Walk to the renowned Georgetown Waterfront and John F Kennedy Center for the Performing Arts, or enjoy easy access to multiple running/bike paths and proximity to Dupont Circle and downtown DC.
This luxurious home is a showcase of sophistication and refinement for discerning tenants. It is fully furnished with designer details and decor, including monthly housekeeping service, and an off-street parking space nearby. This exceptional home blends history, elegance, comfort, and modern amenities in one of DC’s most coveted and charming neighborhoods.
Location
State DC
County Washington
Rooms
Basement Fully Finished, Daylight, Full, Daylight, Partial, Front Entrance, Improved, Interior Access
Interior
Interior Features Bathroom - Walk-In Shower, Formal/Separate Dining Room, Kitchen - Gourmet, Kitchen - Island, Recessed Lighting, Upgraded Countertops, Wood Floors
Hot Water Natural Gas
Heating Radiator
Cooling Central A/C
Flooring Hardwood
Fireplaces Number 5
Furnishings Yes
Fireplace Y
Heat Source Natural Gas
Laundry Basement, Dryer In Unit, Has Laundry, Washer In Unit
Exterior
Garage Spaces 1.0
Fence Privacy
Pool Saltwater
Water Access N
Accessibility None
Total Parking Spaces 1
Garage N
Building
Story 3
Foundation Permanent
Sewer Public Sewer
Water Public
Architectural Style Federal
Level or Stories 3
Additional Building Above Grade, Below Grade
New Construction N
Schools
School District District Of Columbia Public Schools
Others
Pets Allowed N
Senior Community No
Tax ID 1256//0065
Ownership Other
SqFt Source Assessor
Miscellaneous Maid Service,Parking,Furnished


"My job is to find and attract mastery-based agents to the office, protect the culture, and make sure everyone is happy! "
14291 Park Meadow Drive Suite 500, Chantilly, VA, 20151






