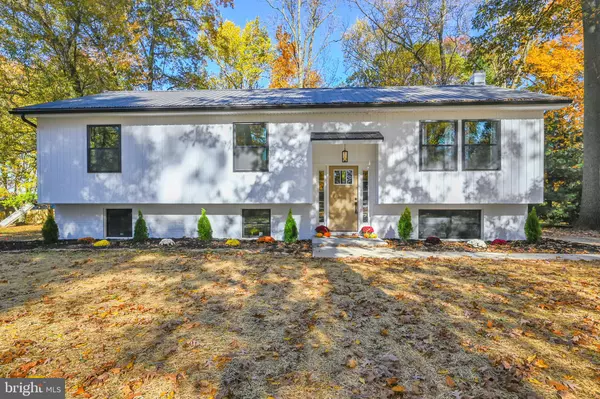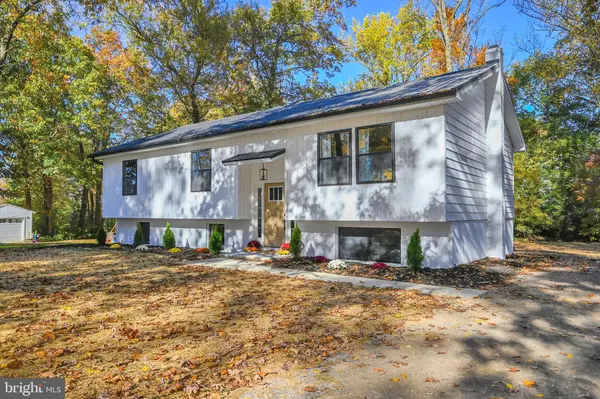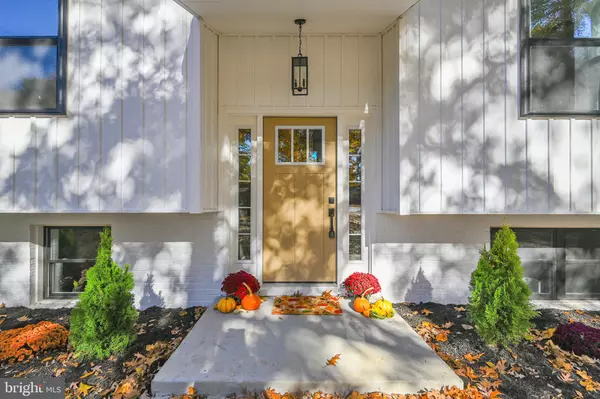
5 Beds
3 Baths
1,884 SqFt
5 Beds
3 Baths
1,884 SqFt
Key Details
Property Type Single Family Home
Sub Type Detached
Listing Status Active
Purchase Type For Sale
Square Footage 1,884 sqft
Price per Sqft $214
Subdivision Poplar View Est
MLS Listing ID PAYK2070316
Style Bi-level
Bedrooms 5
Full Baths 3
HOA Y/N N
Abv Grd Liv Area 1,284
Originating Board BRIGHT
Year Built 1980
Annual Tax Amount $4,528
Tax Year 2024
Lot Size 0.472 Acres
Acres 0.47
Property Description
Welcome to your dream home nestled on a sprawling a half acre of beautifully landscaped land in the heart of Delta! This magnificent property boasts five spacious bedrooms and three modern bathrooms, perfect for family living and entertaining.
Step inside to discover a completely renovated high-level home that seamlessly blends elegance with comfort. The bright and airy open floor plan is accentuated by new windows that flood the space with natural light. The heart of the home features two brand-new kitchens, equipped with state-of-the-art appliances, ideal for culinary enthusiasts and family gatherings.
The lower level has been meticulously transformed into a complete in-law suite or rental opportunity, offering privacy and independence with its own kitchen and bathroom. This versatile space is perfect for extended family, guests, or as a source of additional income.
Enjoy peace of mind with all-new HVAC, updated plumbing and heating systems, a new septic tank, and a brand-new roof, ensuring energy efficiency and reliability for years to come.
With an expansive outdoor space, envision summer barbecues, gardening, or simply relaxing in your personal oasis. This home is not just a property; it's a lifestyle.
Don't miss your chance to own this exquisite home that perfectly combines luxury, functionality, and endless possibilities! Schedule your viewing today!
Location
State PA
County York
Area Peach Bottom Twp (15243)
Zoning RESIDENTIAL
Rooms
Basement Daylight, Partial
Main Level Bedrooms 3
Interior
Hot Water Electric
Heating Heat Pump - Electric BackUp
Cooling Central A/C
Fireplace N
Heat Source Electric
Exterior
Water Access N
Accessibility None
Garage N
Building
Story 2
Foundation Block
Sewer On Site Septic
Water Well
Architectural Style Bi-level
Level or Stories 2
Additional Building Above Grade, Below Grade
New Construction N
Schools
School District South Eastern
Others
Senior Community No
Tax ID 43-000-07-0029-00-00000
Ownership Fee Simple
SqFt Source Assessor
Special Listing Condition Standard


"My job is to find and attract mastery-based agents to the office, protect the culture, and make sure everyone is happy! "
14291 Park Meadow Drive Suite 500, Chantilly, VA, 20151






