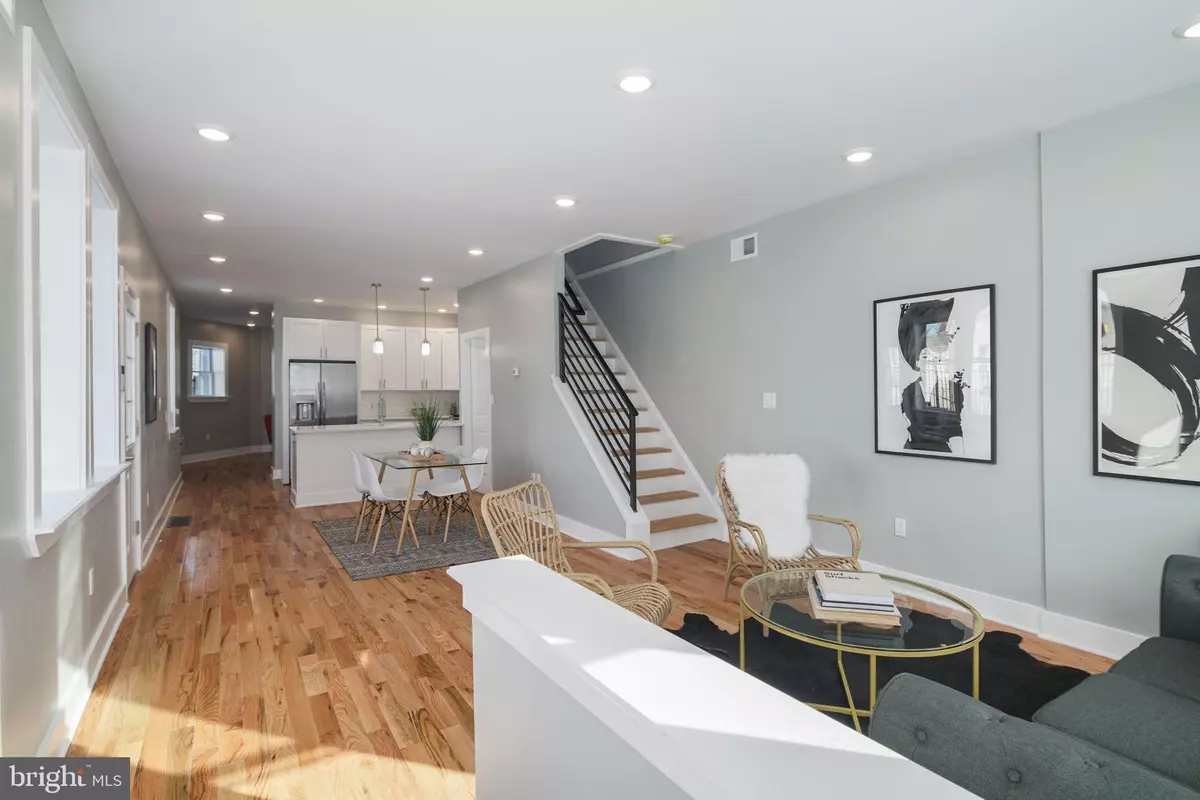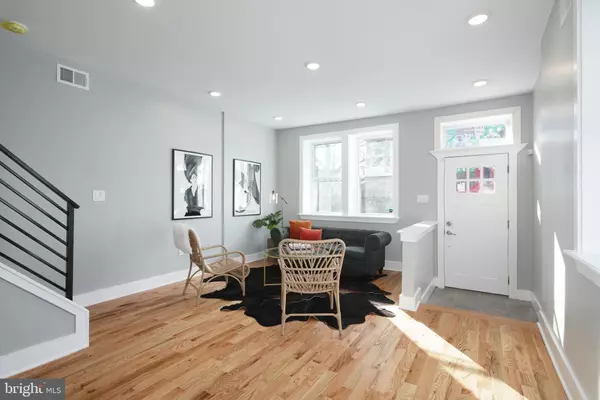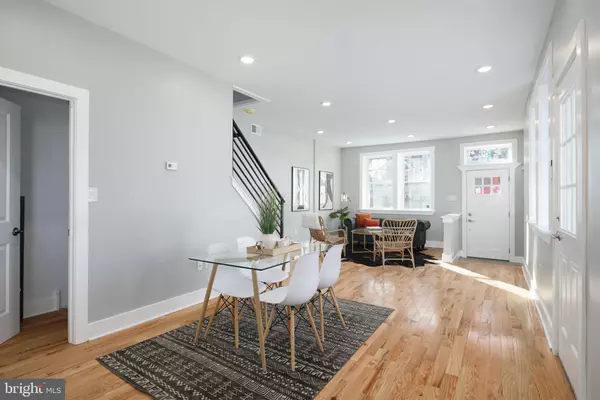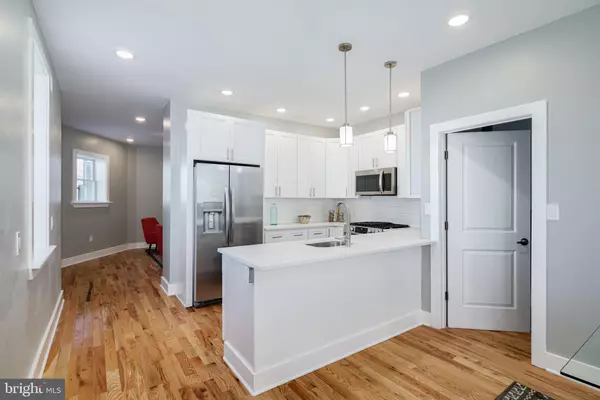
3 Beds
2 Baths
1,483 SqFt
3 Beds
2 Baths
1,483 SqFt
Key Details
Property Type Townhouse
Sub Type End of Row/Townhouse
Listing Status Active
Purchase Type For Sale
Square Footage 1,483 sqft
Price per Sqft $242
Subdivision None Available
MLS Listing ID PAPH2408072
Style Straight Thru
Bedrooms 3
Full Baths 2
HOA Y/N N
Abv Grd Liv Area 1,483
Originating Board BRIGHT
Year Built 1915
Annual Tax Amount $915
Tax Year 2024
Lot Size 1,609 Sqft
Acres 0.04
Lot Dimensions 38.00 x 60.00
Property Description
Upon entering this home you will be immediately impressed. Throughout the home you will be greeted by hardwood flooring, recessed lighting, a neutral color palate and a thoughtfully laid out floor plan.
The main level consists of the living room, dining area and kitchen with the kitchen being the focal point in addition to the aforementioned there is also a bonus room!
From the main level you can exit via the side door to a huge yard that can be used for a variety of different purposes.
On the second level of the home you will be pleasantly surprised by the master bedroom suite located at the top of stairway. As you travel to the front of the home you will be pleased with the two additional bedrooms and bathroom.
On the lower level of the home, there is full basement that contains a laundry and storage area, the remainder of the basement is a blank cement slate that can be easily finished by adding drywall and flooring.
Schedule your tour today!
Location
State PA
County Philadelphia
Area 19121 (19121)
Zoning RSA5
Direction South
Rooms
Other Rooms Living Room, Dining Room, Kitchen, Other, Bonus Room
Basement Daylight, Full, Drain, Full, Improved, Poured Concrete
Interior
Interior Features Bathroom - Stall Shower, Bathroom - Tub Shower, Bathroom - Soaking Tub, Bathroom - Walk-In Shower, Breakfast Area, Ceiling Fan(s), Combination Dining/Living, Combination Kitchen/Dining, Dining Area, Family Room Off Kitchen, Floor Plan - Open, Formal/Separate Dining Room, Kitchen - Galley, Kitchen - Island, Kitchen - Table Space, Primary Bath(s), Recessed Lighting, Upgraded Countertops, Walk-in Closet(s), Window Treatments, Wood Floors, Other
Hot Water Natural Gas
Cooling Ceiling Fan(s)
Flooring Hardwood, Engineered Wood, Solid Hardwood, Ceramic Tile
Equipment Dishwasher, Disposal, Dryer, Built-In Microwave, Dryer - Front Loading, Energy Efficient Appliances, ENERGY STAR Clothes Washer, ENERGY STAR Dishwasher, ENERGY STAR Refrigerator, Microwave, Oven - Single, Range Hood, Refrigerator, Stainless Steel Appliances, Stove, Washer, Washer - Front Loading, Water Dispenser, Water Heater - High-Efficiency, Water Heater, Icemaker
Fireplace N
Window Features Energy Efficient,Insulated,Screens
Appliance Dishwasher, Disposal, Dryer, Built-In Microwave, Dryer - Front Loading, Energy Efficient Appliances, ENERGY STAR Clothes Washer, ENERGY STAR Dishwasher, ENERGY STAR Refrigerator, Microwave, Oven - Single, Range Hood, Refrigerator, Stainless Steel Appliances, Stove, Washer, Washer - Front Loading, Water Dispenser, Water Heater - High-Efficiency, Water Heater, Icemaker
Heat Source Natural Gas
Laundry Basement, Has Laundry, Hookup
Exterior
Fence Partially, Wrought Iron
Utilities Available Water Available, Sewer Available, Phone Available, Natural Gas Available, Cable TV Available
Water Access N
View Street
Roof Type Flat
Street Surface Black Top
Accessibility Doors - Lever Handle(s), Doors - Swing In, 2+ Access Exits
Road Frontage City/County
Garage N
Building
Lot Description SideYard(s)
Story 2
Foundation Brick/Mortar, Concrete Perimeter
Sewer No Septic System
Water Public
Architectural Style Straight Thru
Level or Stories 2
Additional Building Above Grade, Below Grade
Structure Type Dry Wall,9'+ Ceilings,High
New Construction N
Schools
School District Philadelphia City
Others
Pets Allowed Y
Senior Community No
Tax ID 323003200
Ownership Fee Simple
SqFt Source Assessor
Security Features Smoke Detector,Main Entrance Lock
Acceptable Financing Cash, Conventional, FHA, FHA 203(b), FHA 203(k), PHFA, Private, VA
Horse Property N
Listing Terms Cash, Conventional, FHA, FHA 203(b), FHA 203(k), PHFA, Private, VA
Financing Cash,Conventional,FHA,FHA 203(b),FHA 203(k),PHFA,Private,VA
Special Listing Condition Standard
Pets Allowed No Pet Restrictions


"My job is to find and attract mastery-based agents to the office, protect the culture, and make sure everyone is happy! "
14291 Park Meadow Drive Suite 500, Chantilly, VA, 20151






