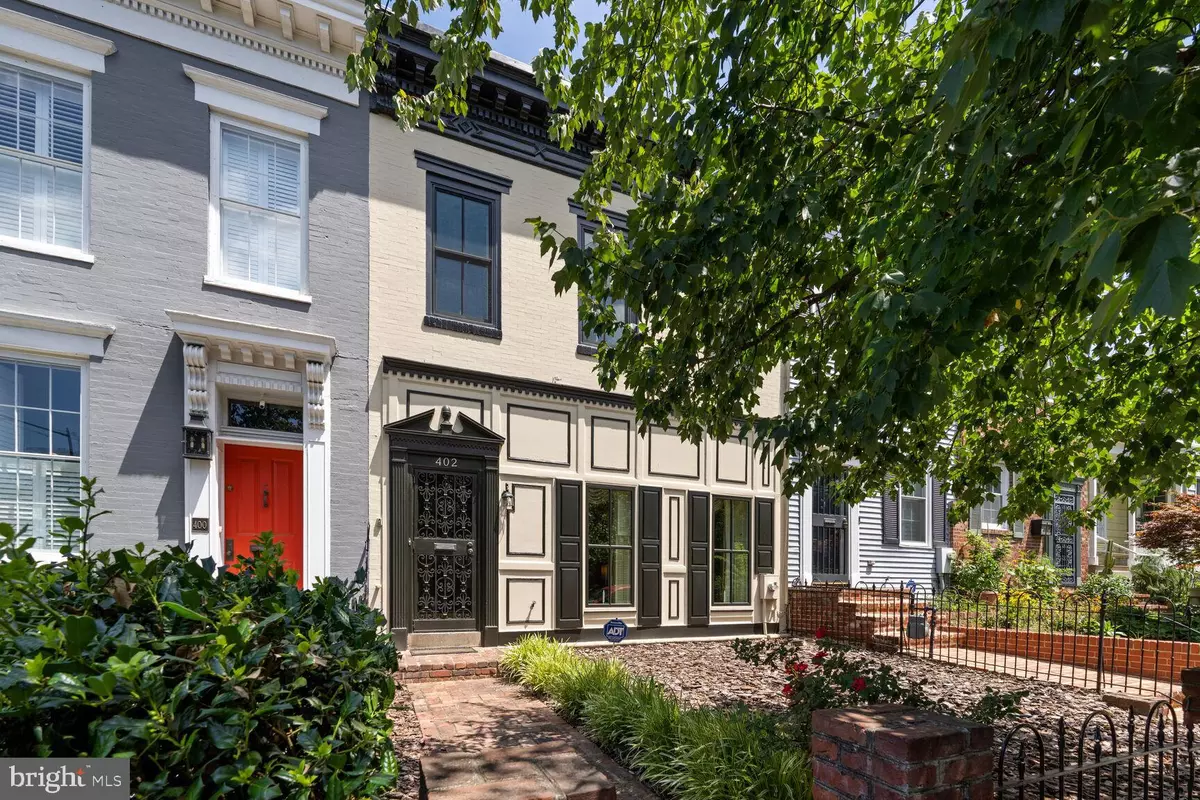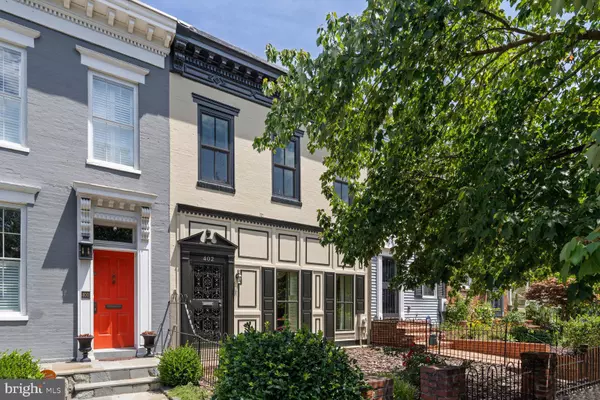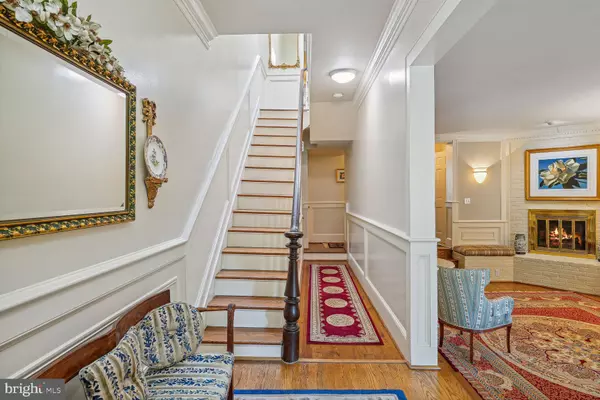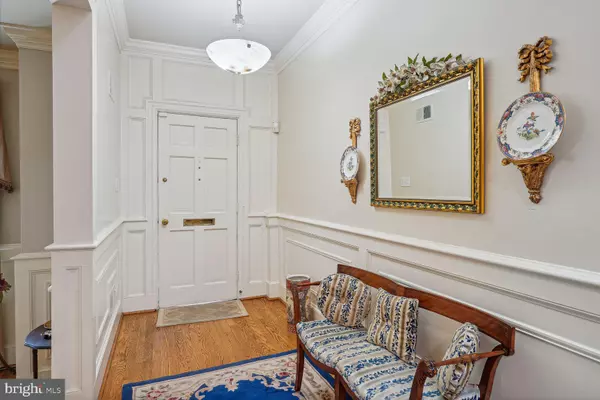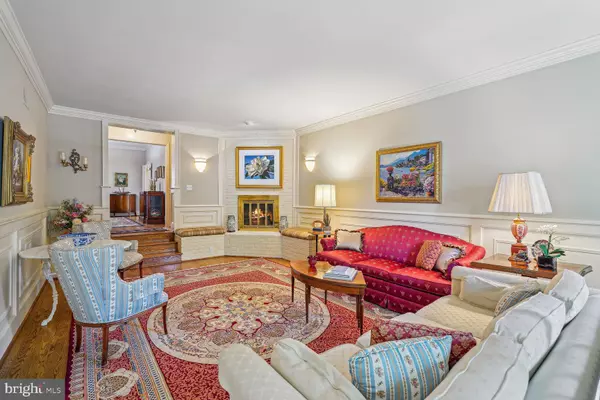
3 Beds
4 Baths
2,368 SqFt
3 Beds
4 Baths
2,368 SqFt
OPEN HOUSE
Sun Dec 22, 2:00pm - 4:00pm
Key Details
Property Type Townhouse
Sub Type Interior Row/Townhouse
Listing Status Active
Purchase Type For Sale
Square Footage 2,368 sqft
Price per Sqft $696
Subdivision Capitol Hill
MLS Listing ID DCDC2164156
Style Victorian
Bedrooms 3
Full Baths 3
Half Baths 1
HOA Y/N N
Abv Grd Liv Area 2,368
Originating Board BRIGHT
Year Built 1890
Annual Tax Amount $10,690
Tax Year 2024
Lot Size 1,974 Sqft
Acres 0.05
Property Description
Upon entering, you are greeted by a sophisticated and very Georgetown-esque sunken living room, adorned with a cozy fireplace, perfect for entertaining or unwinding after a long day. The well-appointed kitchen boasts sleek modern appliances and ample storage, making meal preparation a delight. The formal dining room is over-sized and gracious. Upstairs, the primary bedroom suite is a serene retreat, featuring a luxurious en-suite bathroom and generous closet space. Two additional bedrooms provide a fabulous lifestyle, as each has its own private bathroom.
Outside, a charming dual level patio provides tranquil outdoor space for al fresco dining or morning coffee. The alley access allows for potential parking on the patio! Experience the epitome of sophisticated city living in this stunning Capitol Hill residence. Schedule your private tour and make this exquisite property your own.
Location
State DC
County Washington
Zoning R4
Rooms
Other Rooms Study
Interior
Interior Features Dining Area, Window Treatments, Primary Bath(s), Wood Floors, Floor Plan - Traditional
Hot Water Electric
Heating Forced Air
Cooling Central A/C
Fireplaces Number 1
Fireplaces Type Fireplace - Glass Doors
Equipment Dishwasher, Disposal, Dryer, Icemaker, Microwave, Oven/Range - Electric, Oven - Self Cleaning, Refrigerator, Washer
Fireplace Y
Window Features Storm
Appliance Dishwasher, Disposal, Dryer, Icemaker, Microwave, Oven/Range - Electric, Oven - Self Cleaning, Refrigerator, Washer
Heat Source Electric
Exterior
Exterior Feature Patio(s)
Garage Spaces 1.0
Fence Rear
Utilities Available Cable TV Available
Water Access N
Roof Type Rubber
Accessibility None
Porch Patio(s)
Total Parking Spaces 1
Garage N
Building
Story 2
Foundation Crawl Space
Sewer Public Sewer
Water Public
Architectural Style Victorian
Level or Stories 2
Additional Building Above Grade, Below Grade
New Construction N
Schools
School District District Of Columbia Public Schools
Others
Senior Community No
Tax ID 0822//0026
Ownership Fee Simple
SqFt Source Assessor
Special Listing Condition Standard


"My job is to find and attract mastery-based agents to the office, protect the culture, and make sure everyone is happy! "
14291 Park Meadow Drive Suite 500, Chantilly, VA, 20151

