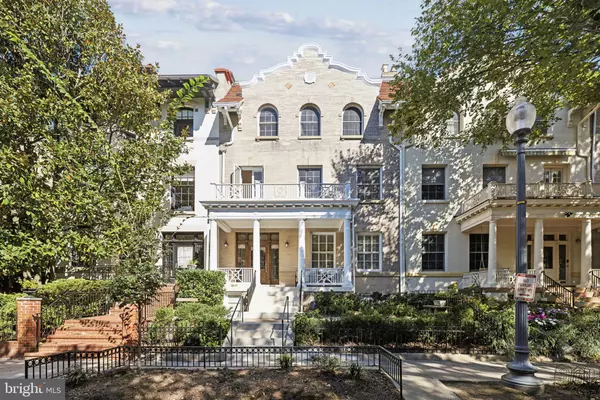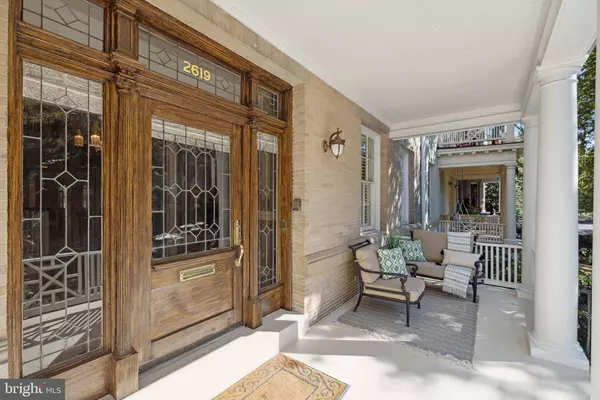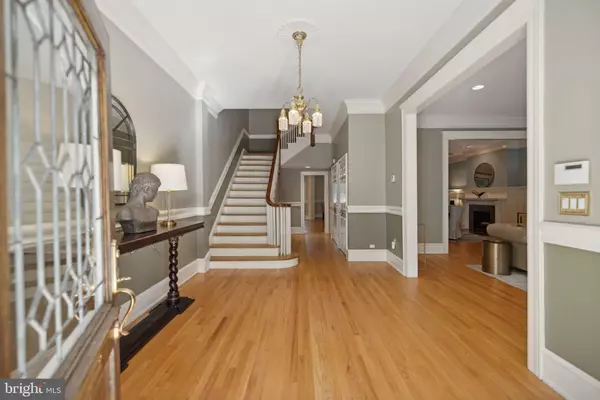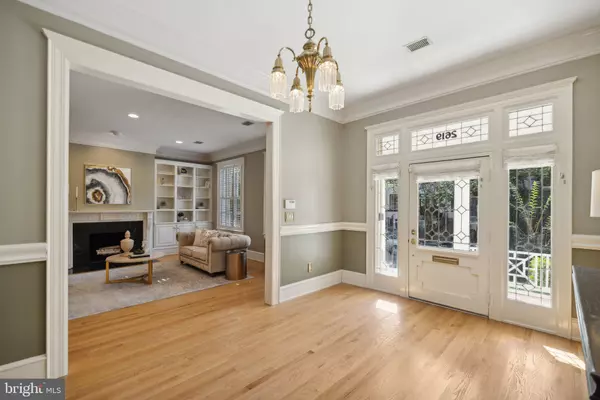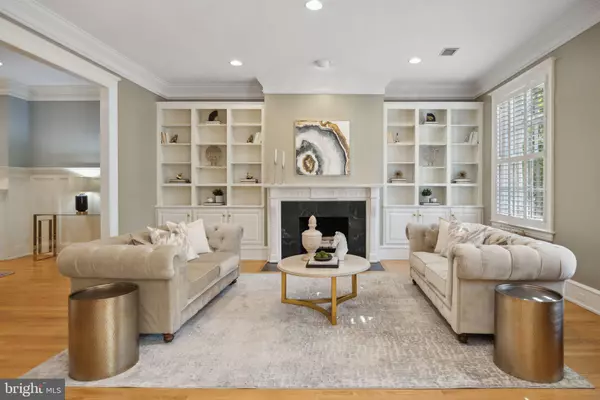
8 Beds
6 Baths
5,874 SqFt
8 Beds
6 Baths
5,874 SqFt
Key Details
Property Type Townhouse
Sub Type Interior Row/Townhouse
Listing Status Active
Purchase Type For Sale
Square Footage 5,874 sqft
Price per Sqft $543
Subdivision Woodley Park
MLS Listing ID DCDC2163942
Style Beaux Arts
Bedrooms 8
Full Baths 6
HOA Y/N N
Abv Grd Liv Area 4,734
Originating Board BRIGHT
Year Built 1912
Annual Tax Amount $24,587
Tax Year 2024
Lot Size 3,754 Sqft
Acres 0.09
Property Description
A large columned front porch invites you in through the leaded glass front door which opens into the grand entry hall with impressive moldings. A sweeping staircase, crowned by a skylight, fills the center of the home with natural light. High ceilings and oversized windows enhance the sense of space, while the rich hardwood floors and graceful moldings throughout exude timeless elegance.
The formal living room is anchored by a marble fireplace flanked by custom bookcases, flowing into the grand dining room with its own handsome fireplace. French doors lead to a serene, screened-in patio with skylights, ideal for relaxation. At the heart of the home is the expansive chef's kitchen, outfitted with quartzite countertops, GE Monogram appliances, a six-burner gas range, and custom cabinetry. The adjacent breakfast room provides a cozy place to gather for casual meals.
Upstairs, the primary suite impresses with a marble fireplace, custom built-ins, and a gracious walk-in closet. The luxurious bath boasts marble floors, a glass-enclosed shower, and double vanities. An adjacent exercise room enjoys abundant sunlight. Two additional rooms serve as bedrooms or offices with one opening to the porch's roof terrace through screened French doors. Open them to enjoy the breeze! A redone marble bath and hall laundry complete this level.
The third floor offers four more spacious bedrooms and two exquisite marble bathrooms. A rear screened porch, shared by two of the bedrooms, provides a tranquil tree-top retreat. The lower level is a fully renovated in-law/au pair suite with a chef's kitchen, two marble baths, a fireplace, its own washer/dryer, and a private terrace.
Situated near Rock Creek Park, this home offers access to miles of trails and outdoor spaces, while restaurants, shops, and the zoo are just steps away. With three parking spaces plus the garage, you'll have plenty of room for family and guests. The Woodley Park Metro Station is one block away, and renowned schools are also within walking distance. 2619 Woodley Place presents a rare opportunity to own a magnificent home in a prime location.
Location
State DC
County Washington
Zoning RF-1
Rooms
Basement Fully Finished, Interior Access, Walkout Level, Windows, Improved, Daylight, Full
Interior
Interior Features 2nd Kitchen, Bathroom - Walk-In Shower, Breakfast Area, Built-Ins, Chair Railings, Crown Moldings, Formal/Separate Dining Room, Kitchen - Gourmet, Primary Bath(s), Recessed Lighting, Skylight(s), Stain/Lead Glass, Upgraded Countertops, Walk-in Closet(s), Wood Floors, Ceiling Fan(s)
Hot Water Natural Gas
Heating Radiator
Cooling Central A/C
Flooring Solid Hardwood, Marble
Fireplaces Number 4
Fireplaces Type Mantel(s), Screen
Inclusions See "Inclusions-Exclusions Disclosure & Addendum in Documents
Equipment Built-In Range, Dishwasher, Disposal, Dryer, Built-In Microwave, Oven - Double, Oven - Wall, Oven/Range - Gas, Range Hood, Refrigerator, Six Burner Stove, Stainless Steel Appliances, Washer, Water Heater
Fireplace Y
Window Features Transom,Skylights
Appliance Built-In Range, Dishwasher, Disposal, Dryer, Built-In Microwave, Oven - Double, Oven - Wall, Oven/Range - Gas, Range Hood, Refrigerator, Six Burner Stove, Stainless Steel Appliances, Washer, Water Heater
Heat Source Natural Gas
Laundry Lower Floor, Upper Floor
Exterior
Exterior Feature Balcony, Porch(es), Enclosed, Terrace, Screened
Parking Features Basement Garage, Garage - Rear Entry, Inside Access
Garage Spaces 4.0
Water Access N
View Park/Greenbelt, City
Accessibility None
Porch Balcony, Porch(es), Enclosed, Terrace, Screened
Attached Garage 1
Total Parking Spaces 4
Garage Y
Building
Lot Description Landscaping
Story 4
Foundation Other
Sewer Public Sewer
Water Public
Architectural Style Beaux Arts
Level or Stories 4
Additional Building Above Grade, Below Grade
Structure Type 9'+ Ceilings
New Construction N
Schools
Elementary Schools Oyster-Adams Bilingual School
Middle Schools Oyster-Adams Bilingual School
High Schools Jackson-Reed
School District District Of Columbia Public Schools
Others
Senior Community No
Tax ID 2205//0033
Ownership Fee Simple
SqFt Source Assessor
Security Features Carbon Monoxide Detector(s),Smoke Detector,Security System
Acceptable Financing Cash, Conventional
Listing Terms Cash, Conventional
Financing Cash,Conventional
Special Listing Condition Standard


"My job is to find and attract mastery-based agents to the office, protect the culture, and make sure everyone is happy! "
14291 Park Meadow Drive Suite 500, Chantilly, VA, 20151


