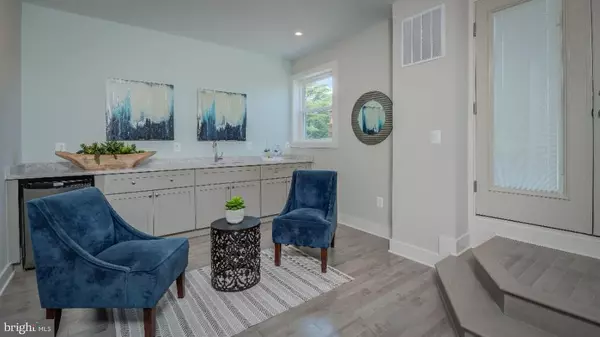5 Beds
4 Baths
3,530 SqFt
5 Beds
4 Baths
3,530 SqFt
Key Details
Property Type Townhouse
Sub Type Interior Row/Townhouse
Listing Status Active
Purchase Type For Rent
Square Footage 3,530 sqft
Subdivision Columbia Heights
MLS Listing ID DCDC2163690
Style Victorian
Bedrooms 5
Full Baths 3
Half Baths 1
Abv Grd Liv Area 2,692
Originating Board BRIGHT
Year Built 1909
Lot Size 1,838 Sqft
Acres 0.04
Property Description
The second level features the first primary suite with its own full bathroom, laundry, two additional bedrooms which share the full hall bathroom. The rear bedroom on the second floor boasts a porch overlooking the rear yard. The third-floor impresses with another primary suite with its own full bathroom, a rear TV or multi-use lounge with bar and access to an expansive roof deck. Between the front and rear porches and the roof deck this home has many outdoor options perfect for entertaining or relaxing.
Tenant pays directly for telecommunications. Management pays for water and electricity for the building and assesses the rental account with actual usage based on occupancy (5/6). Unfortunately, no pets are accepted.
3223 13th St NW has a Walk Score of 98 out of 100. This location is a 'Walkers Paradise' so daily errands do not require a car. Enjoy the many destinations along 11th or 14th Streets; restaurants, bars and organic convenience market around the corner. The home is a 10-minute walk from the Columbia Heights Metro (Green line) as well as major bus lines on Sherman Ave, 11th, 13th and 14th Streets. Nearby parks include 11th and Bark, Monroe Park, Columbia Heights Water Park and Rock Creek half a mile east.
All residents are enrolled in the Resident Benefits Package (RBP) for an additional $45.95/month and includes: renters insurance, move-in concierge service for utility and home services, air filter delivery to your door, our best-in-class resident rewards program, credit building to help boost your credit score, $1Million policy for identity protection and much more! Details upon application.
Location
State DC
County Washington
Zoning RF-1
Rooms
Main Level Bedrooms 1
Interior
Hot Water Electric
Heating Steam
Cooling Central A/C
Fireplace N
Heat Source Electric
Exterior
Water Access N
Accessibility None
Garage N
Building
Story 3
Foundation Other
Sewer Public Sewer
Water Public
Architectural Style Victorian
Level or Stories 3
Additional Building Above Grade, Below Grade
New Construction N
Schools
School District District Of Columbia Public Schools
Others
Pets Allowed N
Senior Community No
Tax ID 2844//0083
Ownership Other
SqFt Source Assessor

"My job is to find and attract mastery-based agents to the office, protect the culture, and make sure everyone is happy! "
14291 Park Meadow Drive Suite 500, Chantilly, VA, 20151






