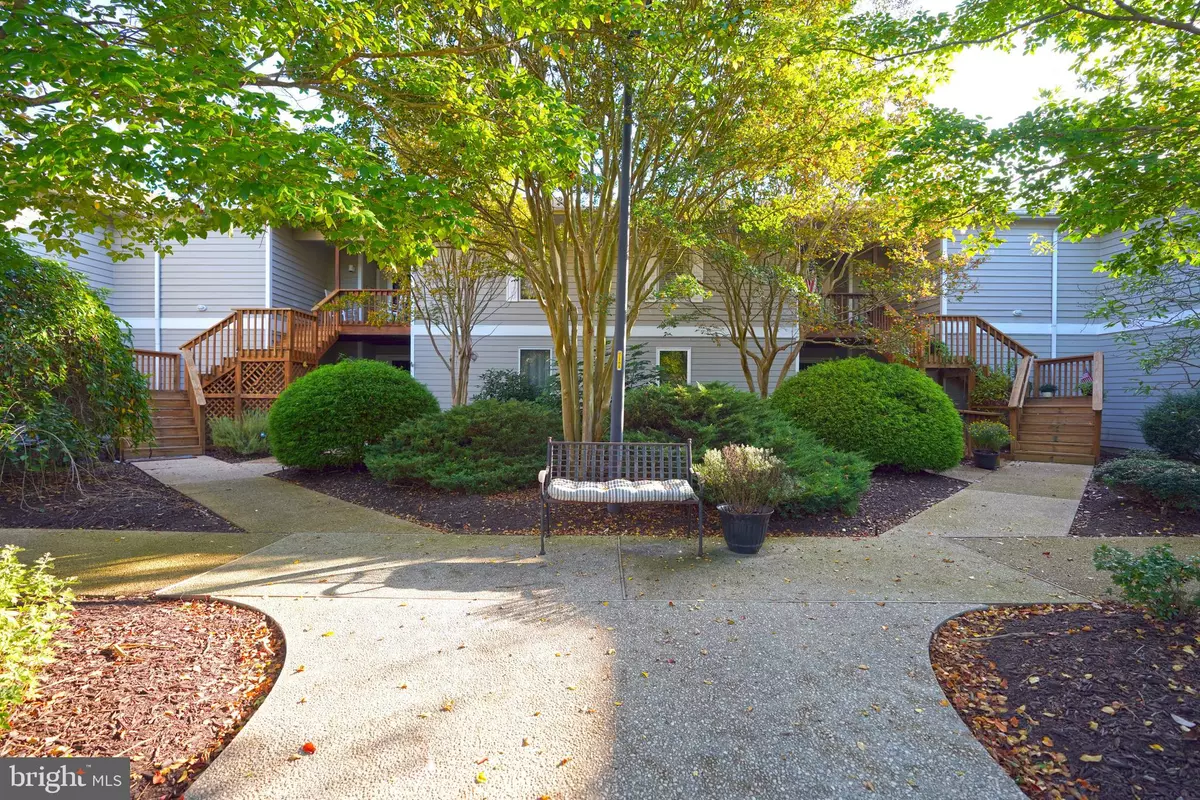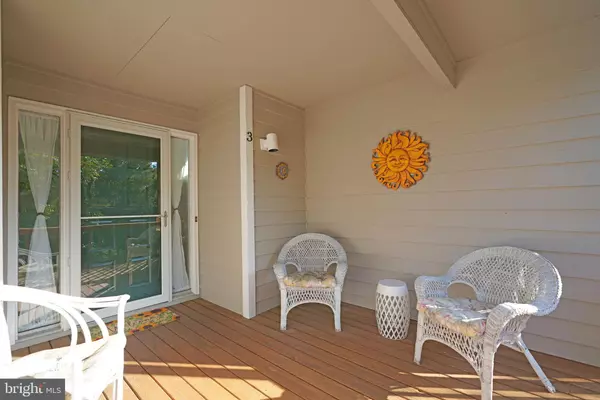
3 Beds
3 Baths
1,605 SqFt
3 Beds
3 Baths
1,605 SqFt
Key Details
Property Type Condo
Sub Type Condo/Co-op
Listing Status Active
Purchase Type For Sale
Square Footage 1,605 sqft
Price per Sqft $257
Subdivision Plantations
MLS Listing ID DESU2071308
Style Contemporary
Bedrooms 3
Full Baths 3
Condo Fees $826/qua
HOA Fees $213/qua
HOA Y/N Y
Abv Grd Liv Area 1,605
Originating Board BRIGHT
Year Built 1986
Annual Tax Amount $1,205
Tax Year 2024
Lot Size 43.810 Acres
Acres 43.81
Lot Dimensions 0.00 x 0.00
Property Description
Updates
If you're looking for a sanctuary amidst nature, this rarely offered 1605 sq. ft. 3-bedroom, 3-bath
condo, featuring vaulted ceiling in the great room and 2 en-suite bedrooms, is an absolute gem
and larger than other similar units. Nestled among the trees, it truly feels like you're living in a
serene treehouse.
Be greeted by a private courtyard that leads to a secluded covered front porch. Step into the
spacious, sun-filled home and once inside, natural light pours in from every angle, illuminating
the beautifully renovated open floor plan. The wraparound porch allows for a seamless indoor-
outdoor experience, with a fully rescreened 3-season room perfect for enjoying the surrounding
greenery. $10,000 worth of new windows throughout the condo. Storage is never a problem with
numerous interior closets and exterior spacious storage shed.
This condo is full of modern touches and thoughtful updates, including a completely renovated
kitchen with all-new finishes, new vinyl plank flooring throughout, and a storm door for added
convenience. Whether you're relaxing in the great room with its vaulted ceiling or stepping onto
the porch to enjoy the tranquil view, every corner of this home feels like a retreat.
Located in the beautifully landscaped gated Plantations community, there’s plenty of green space
to enjoy. And with proximity to downtown Lewes, Rehoboth, stunning beaches, shopping, and
restaurants, you have the best of both privacy and convenience.
Don't miss out on the opportunity to experience this special property! It’s a true hidden treasure
offering both sunshine and seclusion.
Location
State DE
County Sussex
Area Lewes Rehoboth Hundred (31009)
Zoning MR
Rooms
Other Rooms Living Room, Dining Room, Primary Bedroom, Bedroom 2, Bedroom 3, Kitchen, Laundry, Primary Bathroom, Full Bath, Screened Porch
Main Level Bedrooms 3
Interior
Interior Features Ceiling Fan(s), Entry Level Bedroom, Floor Plan - Open, Primary Bath(s), Upgraded Countertops, Window Treatments
Hot Water Electric
Heating Heat Pump(s)
Cooling Central A/C
Flooring Luxury Vinyl Tile, Carpet, Tile/Brick
Inclusions Furnishings are negotiable, seller will provide a small exclusions list.
Equipment Dishwasher, Disposal, Dryer, Exhaust Fan, Microwave, Oven/Range - Electric, Refrigerator, Washer, Water Heater
Fireplace N
Window Features Screens,Storm
Appliance Dishwasher, Disposal, Dryer, Exhaust Fan, Microwave, Oven/Range - Electric, Refrigerator, Washer, Water Heater
Heat Source Electric
Exterior
Exterior Feature Screened, Porch(es), Deck(s)
Water Access N
View Garden/Lawn, Courtyard
Roof Type Architectural Shingle
Accessibility None
Porch Screened, Porch(es), Deck(s)
Garage N
Building
Story 1
Unit Features Garden 1 - 4 Floors
Sewer Public Sewer
Water Public
Architectural Style Contemporary
Level or Stories 1
Additional Building Above Grade, Below Grade
New Construction N
Schools
School District Cape Henlopen
Others
Pets Allowed Y
HOA Fee Include Common Area Maintenance,Ext Bldg Maint,Lawn Maintenance,Insurance,Road Maintenance,Security Gate,Trash,Snow Removal
Senior Community No
Tax ID 334-06.00-553.01-14E
Ownership Fee Simple
SqFt Source Assessor
Acceptable Financing Cash, Conventional
Listing Terms Cash, Conventional
Financing Cash,Conventional
Special Listing Condition Standard
Pets Allowed Case by Case Basis


"My job is to find and attract mastery-based agents to the office, protect the culture, and make sure everyone is happy! "
14291 Park Meadow Drive Suite 500, Chantilly, VA, 20151






