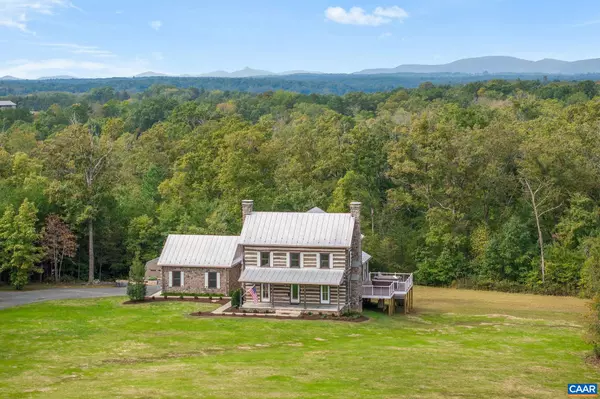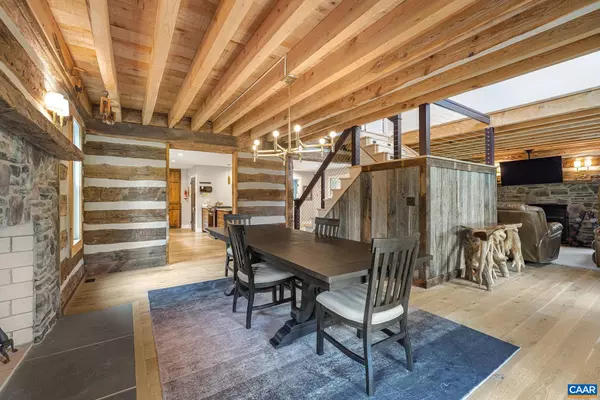
5 Beds
5 Baths
4,148 SqFt
5 Beds
5 Baths
4,148 SqFt
Key Details
Property Type Single Family Home
Sub Type Detached
Listing Status Pending
Purchase Type For Sale
Square Footage 4,148 sqft
Price per Sqft $301
Subdivision Unknown
MLS Listing ID 657363
Style Log Home
Bedrooms 5
Full Baths 4
Half Baths 1
HOA Y/N N
Abv Grd Liv Area 2,602
Originating Board CAAR
Year Built 2017
Annual Tax Amount $8,563
Tax Year 2024
Lot Size 22.570 Acres
Acres 22.57
Property Description
Location
State VA
County Albemarle
Zoning RA
Rooms
Other Rooms Dining Room, Kitchen, Family Room, Breakfast Room, Laundry, Full Bath, Half Bath, Additional Bedroom
Basement Fully Finished, Full, Heated, Interior Access, Outside Entrance, Walkout Level, Windows
Main Level Bedrooms 1
Interior
Interior Features Entry Level Bedroom, Primary Bath(s)
Heating Heat Pump(s)
Cooling Programmable Thermostat, Heat Pump(s)
Flooring Hardwood
Fireplaces Type Stone, Wood
Inclusions All appliances
Equipment Dryer, Washer/Dryer Hookups Only, Washer
Fireplace N
Window Features Double Hung,Insulated
Appliance Dryer, Washer/Dryer Hookups Only, Washer
Exterior
Fence Board
View Garden/Lawn
Roof Type Metal
Accessibility None
Garage N
Building
Lot Description Open, Trees/Wooded, Partly Wooded
Story 3
Foundation Concrete Perimeter
Sewer Septic Exists
Water Well
Architectural Style Log Home
Level or Stories 3
Additional Building Above Grade, Below Grade
Structure Type 9'+ Ceilings
New Construction N
Schools
Elementary Schools Scottsville
Middle Schools Walton
High Schools Monticello
School District Albemarle County Public Schools
Others
Ownership Other
Special Listing Condition Standard


"My job is to find and attract mastery-based agents to the office, protect the culture, and make sure everyone is happy! "
14291 Park Meadow Drive Suite 500, Chantilly, VA, 20151






