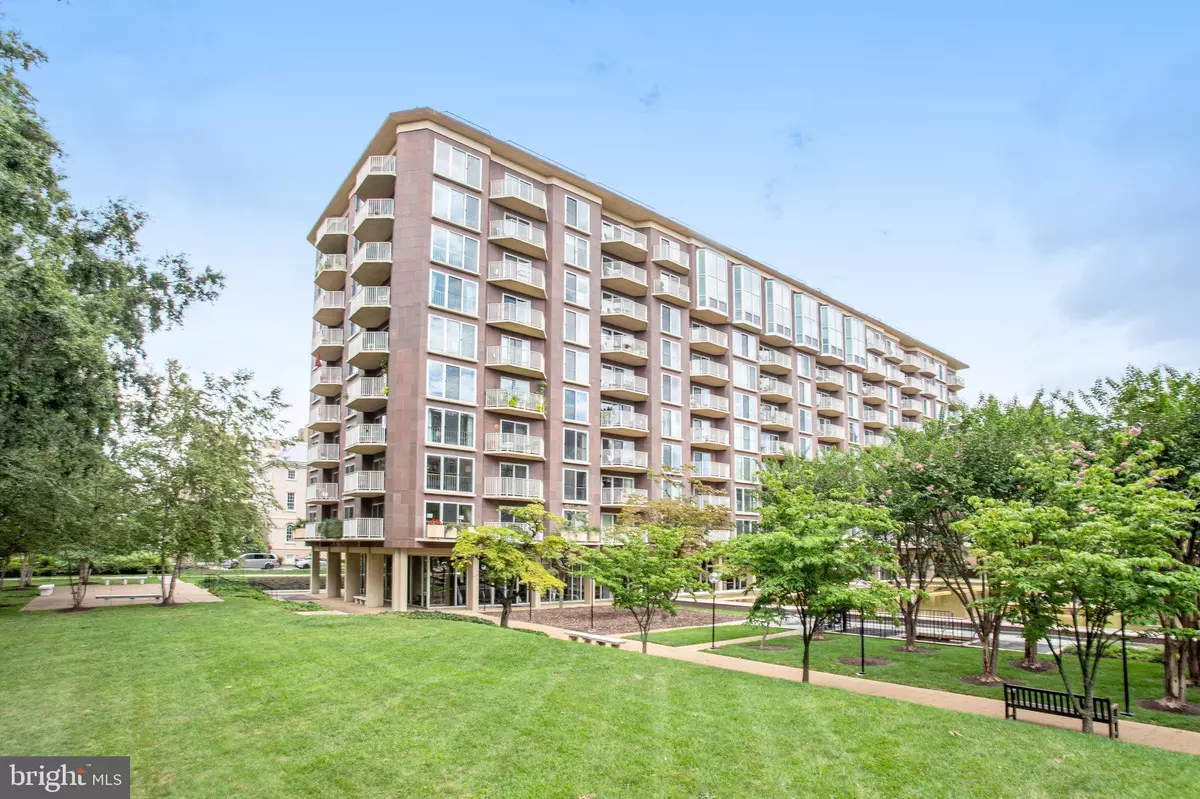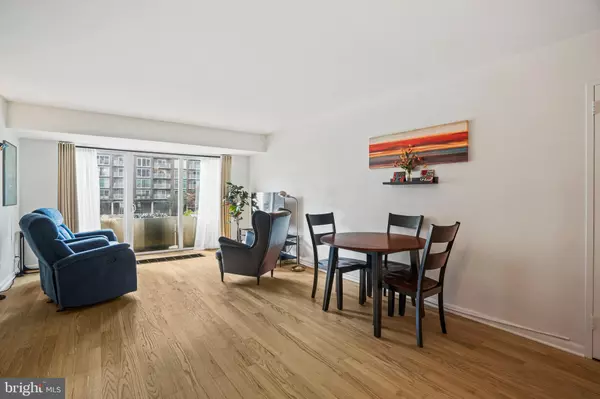
1 Bath
560 SqFt
1 Bath
560 SqFt
Key Details
Property Type Condo
Sub Type Condo/Co-op
Listing Status Active
Purchase Type For Sale
Square Footage 560 sqft
Price per Sqft $444
Subdivision Sw Waterfront
MLS Listing ID DCDC2163072
Style Unit/Flat,Mid-Century Modern
Full Baths 1
Condo Fees $992/mo
HOA Y/N N
Abv Grd Liv Area 560
Originating Board BRIGHT
Year Built 1966
Tax Year 2024
Property Description
An inviting, south-facing studio, where an open layout creates a spacious feel. The well-equipped kitchen features an eat-in bar, perfect for both cooking and casual dining. Picture yourself sipping morning coffee while taking in the serene water garden views right from your window.
The kitchen was thoughtfully renovated for ease of use and functionality, with a lovely area for a breakfast bar or additional cooking space. A standout feature of this home is the large walk-in closet, providing ample storage to keep your space organized and clutter-free. The bathroom has also been renovated, featuring a larger vanity and a well-appointed bath.
Living at Harbour Square means access to top-tier amenities: swim in the indoor pool, work out in the gym, or unwind on the rooftop deck with stunning views of the river, sunsets, and DC’s iconic monuments. Stay connected with high-speed internet and expanded HD cable included, and enjoy public WiFi throughout the complex. Environmentally conscious? - there are 4 EV charging stations available for your convenience. The 24/7 gatehouse provides added security and peace of mind.
The Co-op fee is $992.02/month and includes everything—all utilities, Xfinity cable, high-speed internet, amenities, security, and even property taxes. Harbour Square is a well-managed cooperative with no underlying mortgage and a 90-year capitalization plan, ensuring the building remains modern and in top-notch condition. The $992.02/mo coop fee includes taxes and operating expenses (ask for more details on the breakdown of the fees which include all utilities, Xfinity TV & high-speed Internet, and a capital reserves fund and property taxes). Garage parking is also available for rent ($155/mo for single or $225/mo for tandem), offering convenience for your vehicle, and EV charging stations are available too.
Location is everything, and Harbour Square delivers! You're steps from the Waterfront Metro and minutes from major routes, making commuting a breeze. Enjoy the vibrant Wharf with its endless dining, shopping, and entertainment options just around the corner.
This is your chance to experience Waterfront living in DC. Schedule your showing today and make this remarkable studio your new home!
Location
State DC
County Washington
Zoning R
Interior
Hot Water Electric, Natural Gas
Heating Central
Cooling Central A/C
Inclusions Murphy bed
Heat Source Electric
Exterior
Parking Features Underground
Garage Spaces 1.0
Parking On Site 1
Amenities Available Common Grounds, Community Center, Elevator, Exercise Room, Fitness Center, Picnic Area, Pool - Indoor, Swimming Pool, Security, Reserved/Assigned Parking, Library
Water Access N
Accessibility None
Total Parking Spaces 1
Garage Y
Building
Story 1
Unit Features Hi-Rise 9+ Floors
Sewer Public Septic, Public Sewer
Water Public
Architectural Style Unit/Flat, Mid-Century Modern
Level or Stories 1
Additional Building Above Grade
New Construction N
Schools
Elementary Schools Amidon-Bowen
Middle Schools Jefferson Middle School Academy
High Schools Wilson Senior
School District District Of Columbia Public Schools
Others
Pets Allowed Y
HOA Fee Include Air Conditioning,Common Area Maintenance,Electricity,Heat,Lawn Maintenance,Management,Reserve Funds,Sewer,Snow Removal,Trash,Water,Cable TV,High Speed Internet,Taxes
Senior Community No
Tax ID NO TAX RECORD
Ownership Cooperative
Acceptable Financing Cash, Conventional
Listing Terms Cash, Conventional
Financing Cash,Conventional
Special Listing Condition Standard
Pets Allowed Cats OK, Dogs OK


"My job is to find and attract mastery-based agents to the office, protect the culture, and make sure everyone is happy! "
14291 Park Meadow Drive Suite 500, Chantilly, VA, 20151






